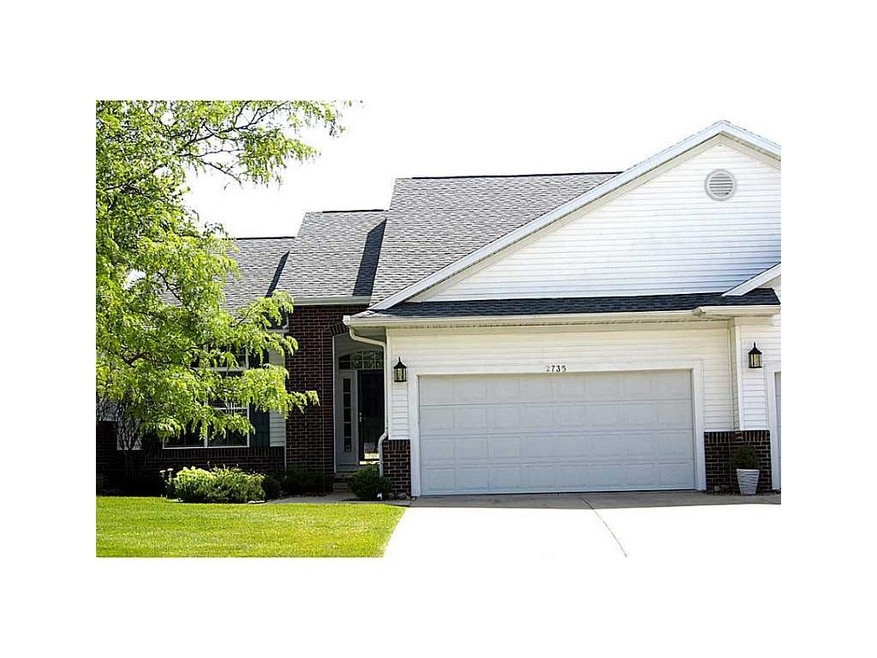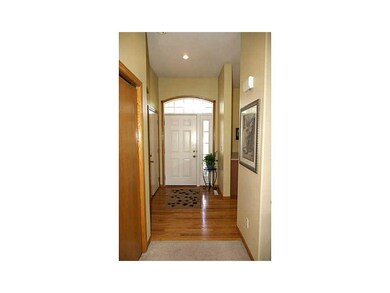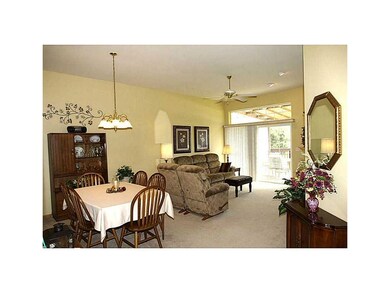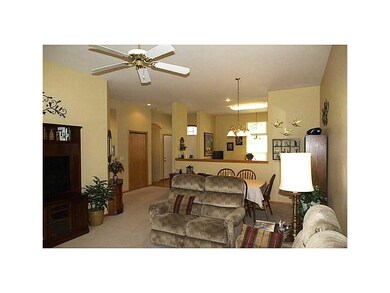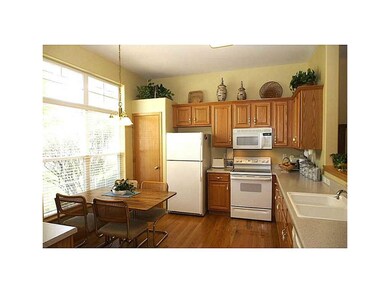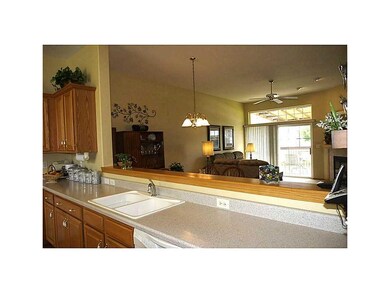
2735 Hunters Ridge Rd Marion, IA 52302
Estimated Value: $261,434 - $289,000
Highlights
- Deck
- Vaulted Ceiling
- Main Floor Primary Bedroom
- Indian Creek Elementary School Rated A-
- Ranch Style House
- Hydromassage or Jetted Bathtub
About This Home
As of October 2015Beautiful Hunters Ridge condo with sunny southern exposure. Large eat in kitchen plus formal dining area. Living room features gas fireplace and sliders leading to the covered deck. Large master bedroom with dual closets. Office / bonus room and main floor laundry. You will love the large finished lower level with bedroom, bonus room, full bath and storage. New carpeting in lower level. Move in and enjoy.
Last Agent to Sell the Property
Carolyn Shay
SKOGMAN REALTY Listed on: 07/31/2015
Last Buyer's Agent
Lois Foster
Pinnacle Realty LLC

Property Details
Home Type
- Condominium
Est. Annual Taxes
- $3,365
Year Built
- 1998
Home Design
- Ranch Style House
- Brick Exterior Construction
- Poured Concrete
- Frame Construction
- Vinyl Construction Material
Interior Spaces
- Vaulted Ceiling
- Gas Fireplace
- Living Room with Fireplace
- Formal Dining Room
- Basement Fills Entire Space Under The House
Kitchen
- Eat-In Kitchen
- Range
- Microwave
- Dishwasher
- Disposal
Bedrooms and Bathrooms
- 2 Bedrooms | 1 Primary Bedroom on Main
- Hydromassage or Jetted Bathtub
Laundry
- Laundry on main level
- Dryer
- Washer
Parking
- 2 Car Attached Garage
- Garage Door Opener
Utilities
- Forced Air Cooling System
- Heating System Uses Gas
- Gas Water Heater
- Water Softener is Owned
- Satellite Dish
- Cable TV Available
Additional Features
- Deck
- Irrigation
Ownership History
Purchase Details
Home Financials for this Owner
Home Financials are based on the most recent Mortgage that was taken out on this home.Similar Homes in Marion, IA
Home Values in the Area
Average Home Value in this Area
Purchase History
| Date | Buyer | Sale Price | Title Company |
|---|---|---|---|
| Patschke Donald M | $170,000 | None Available |
Mortgage History
| Date | Status | Borrower | Loan Amount |
|---|---|---|---|
| Open | Patschke Donald M | $136,000 | |
| Previous Owner | Easterday Phyllis H | $120,000 |
Property History
| Date | Event | Price | Change | Sq Ft Price |
|---|---|---|---|---|
| 10/16/2015 10/16/15 | Sold | $170,000 | -2.3% | $76 / Sq Ft |
| 09/09/2015 09/09/15 | Pending | -- | -- | -- |
| 07/31/2015 07/31/15 | For Sale | $174,000 | -- | $78 / Sq Ft |
Tax History Compared to Growth
Tax History
| Year | Tax Paid | Tax Assessment Tax Assessment Total Assessment is a certain percentage of the fair market value that is determined by local assessors to be the total taxable value of land and additions on the property. | Land | Improvement |
|---|---|---|---|---|
| 2023 | $4,036 | $223,500 | $30,500 | $193,000 |
| 2022 | $3,844 | $194,100 | $30,500 | $163,600 |
| 2021 | $3,834 | $194,100 | $30,500 | $163,600 |
| 2020 | $3,834 | $182,000 | $30,500 | $151,500 |
| 2019 | $3,578 | $170,400 | $30,500 | $139,900 |
| 2018 | $3,434 | $170,400 | $30,500 | $139,900 |
| 2017 | $3,370 | $163,500 | $30,500 | $133,000 |
| 2016 | $3,528 | $163,500 | $30,500 | $133,000 |
| 2015 | $3,523 | $163,800 | $30,800 | $133,000 |
| 2014 | $3,336 | $163,800 | $30,800 | $133,000 |
| 2013 | $3,182 | $163,800 | $30,800 | $133,000 |
Agents Affiliated with this Home
-
C
Seller's Agent in 2015
Carolyn Shay
SKOGMAN REALTY
-
L
Buyer's Agent in 2015
Lois Foster
Pinnacle Realty LLC
Map
Source: Cedar Rapids Area Association of REALTORS®
MLS Number: 1506026
APN: 10191-27001-01005
- 2935 Clubhouse Dr
- 2933 Clubhouse Dr and 2935
- 2933 Clubhouse Dr
- 5560 Woodbridge Crest
- 2545 Silver Oak Trail
- 6400 Cakebread Ct
- 3081 Duckhorn Cove
- 5450 Lucore Rd
- 1562 Hunters Creek Way Unit 1562
- 2027 Royal Oak Ridge Rd
- 1985 Royal Oak Ridge Rd
- 2069 Royal Oak Ridge Rd
- 2155 Royal Oak Ridge Rd
- 1845 Hunters Creek Way Unit 1845
- 1835 Valentine Dr
- 5410 Triple Crown Dr
- 2975 Silver Oak Trail
- 2835 Silver Oak Trail
- 2995 Royal Oak Ridge Rd
- 3037 Royal Oak Ridge Rd
- 2775 Hunters Ridge Rd
- 2755 Hunters Ridge Rd Unit 2755
- 2735 Hunters Ridge Rd
- 2715 Hunters Ridge Rd Unit 2715
- 2805 Hunters Ridge Rd
- 2825 Hunters Ridge Rd
- 2745 Clubhouse Dr Unit 2745
- 2685 Hunters Ridge Rd Unit 2685
- 2755 Clubhouse Dr Unit 2755
- 2725 Clubhouse Dr Unit 2725
- 2715 Clubhouse Dr Unit 2715
- 2665 Hunters Ridge Rd
- 2845 Hunters Ridge Rd
- 2675 Clubhouse Dr Unit 2675
- 2645 Hunters Ridge Rd Unit 2645
- 2680 Hunters Ridge Rd
- 2710 Hunters Ridge Rd
- 2665 Clubhouse Dr Unit 2665
- 2660 Hunters Ridge Rd
- 2730 Hunters Ridge Rd
