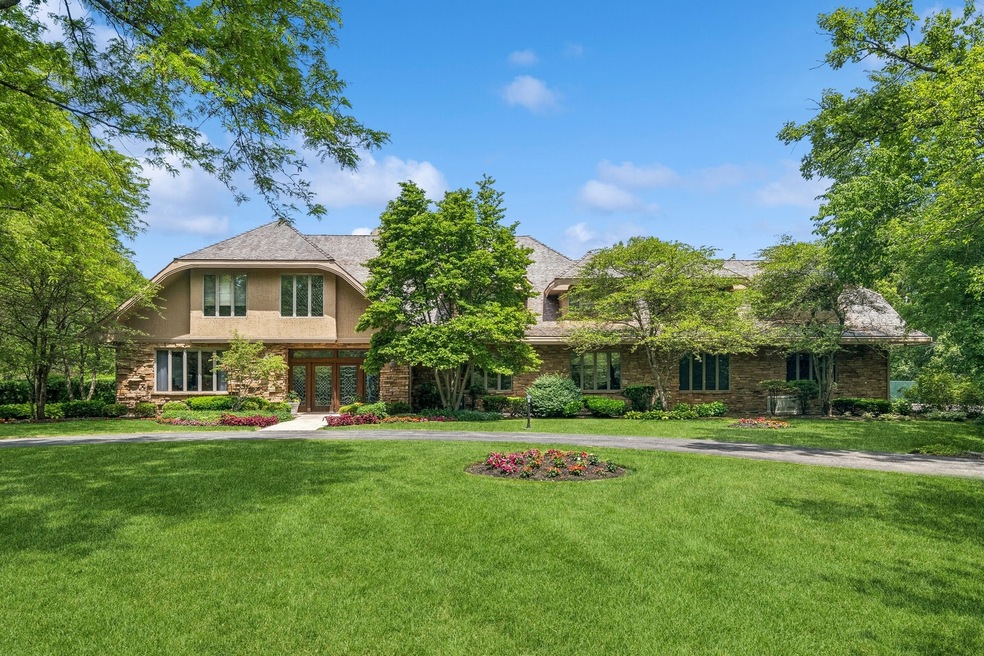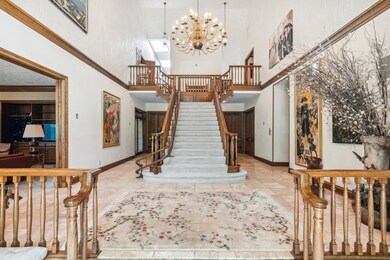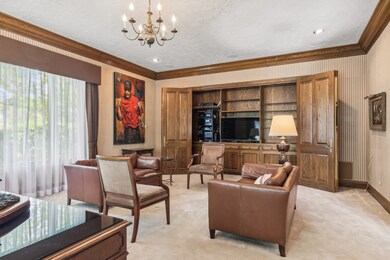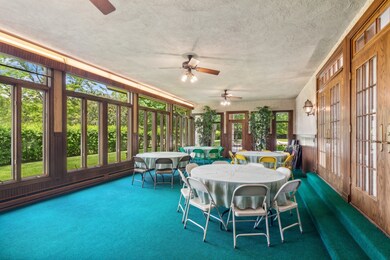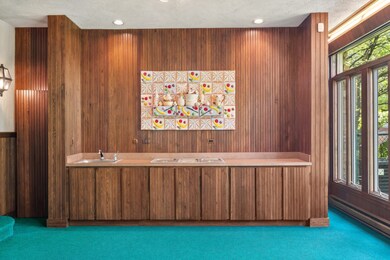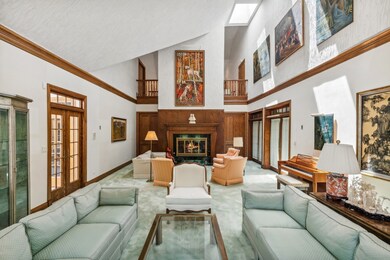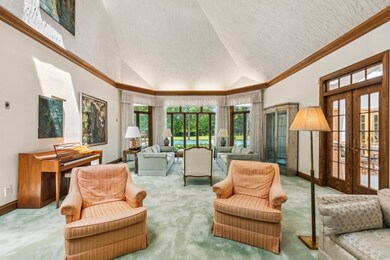
2735 Kelly Ln Highland Park, IL 60035
Highlights
- In Ground Pool
- Living Room with Fireplace
- Sun or Florida Room
- Bannockburn School Rated A+
- Recreation Room
- Breakfast Room
About This Home
As of August 2024Custom-built and meticulously maintained by the original owner, this exquisite home sits on approximately 2 acres in a gated enclave. Nestled at the end of a cul-de-sac, the residence spans 8,169 square feet across the first and second floors. The grand entry foyer with an elegant staircase sets the tone for the gracious design, featuring a well-thought-out floor plan with spacious rooms, soaring ceilings, custom solid millwork, and ample storage throughout. Perfect for entertaining, the home boasts a huge chef's kitchen with a breakfast area, a formal dining room, a summer dining room (a four-season room with a steam bar and wet bar), and a Florida room with an entertaining bar area. The professionally landscaped yard includes an in-ground pool (20x50), a pool house with two changing rooms and a full bath, and a separate heated storage building with cabinets. A first-floor en-suite bedroom with an adjoining sitting room is ideal for a primary or guest suite. The second floor offers four en-suite bedrooms, including a luxurious primary suite, plus a large playroom. The lower level features a spacious recreation area, a bedroom, a full bath, a wine room, and abundant storage. Other features include a patio, an in-ground pool, and a gated, circular driveway. This magnificent property is entirely fenced with a dog run. Additionally, there is an opportunity to purchase an adjacent professionally landscaped 1.8-acre lot. Situated in an award winning school district, this is a rare and exceptional offering!
Last Agent to Sell the Property
Jameson Sotheby's Intl Realty License #475137990 Listed on: 06/13/2024

Last Buyer's Agent
Non Member
NON MEMBER
Home Details
Home Type
- Single Family
Est. Annual Taxes
- $25,538
Year Built
- Built in 1982
Lot Details
- 1.81 Acre Lot
- Lot Dimensions are 196.22x340.06x216.66x361.41
- Dog Run
Parking
- 3 Car Attached Garage
- Circular Driveway
Home Design
- Shake Roof
Interior Spaces
- 8,169 Sq Ft Home
- 2-Story Property
- Wet Bar
- Skylights
- Wood Burning Fireplace
- Fireplace With Gas Starter
- Living Room with Fireplace
- 2 Fireplaces
- Sitting Room
- Breakfast Room
- Library
- Recreation Room
- Game Room
- Play Room
- Sun or Florida Room
- Storage Room
Kitchen
- <<doubleOvenToken>>
- Gas Oven
- Gas Cooktop
- <<microwave>>
- High End Refrigerator
- Freezer
- Dishwasher
Bedrooms and Bathrooms
- 5 Bedrooms
- 6 Potential Bedrooms
- Walk-In Closet
- In-Law or Guest Suite
- Separate Shower
Laundry
- Laundry in unit
- Dryer
- Washer
Finished Basement
- Basement Fills Entire Space Under The House
- Fireplace in Basement
- Finished Basement Bathroom
Outdoor Features
- In Ground Pool
- Patio
Schools
- Bannockburn Elementary School
- Deerfield High School
Utilities
- Forced Air Zoned Heating and Cooling System
- Power Generator
Ownership History
Purchase Details
Home Financials for this Owner
Home Financials are based on the most recent Mortgage that was taken out on this home.Purchase Details
Purchase Details
Similar Homes in the area
Home Values in the Area
Average Home Value in this Area
Purchase History
| Date | Type | Sale Price | Title Company |
|---|---|---|---|
| Deed | $1,400,000 | Citywide Title | |
| Interfamily Deed Transfer | -- | None Available | |
| Interfamily Deed Transfer | -- | None Available | |
| Deed | -- | -- |
Mortgage History
| Date | Status | Loan Amount | Loan Type |
|---|---|---|---|
| Open | $1,120,000 | New Conventional |
Property History
| Date | Event | Price | Change | Sq Ft Price |
|---|---|---|---|---|
| 08/02/2024 08/02/24 | Sold | $1,400,000 | -20.0% | $171 / Sq Ft |
| 07/02/2024 07/02/24 | Pending | -- | -- | -- |
| 06/13/2024 06/13/24 | For Sale | $1,749,000 | -- | $214 / Sq Ft |
Tax History Compared to Growth
Tax History
| Year | Tax Paid | Tax Assessment Tax Assessment Total Assessment is a certain percentage of the fair market value that is determined by local assessors to be the total taxable value of land and additions on the property. | Land | Improvement |
|---|---|---|---|---|
| 2024 | $25,538 | $394,024 | $116,780 | $277,244 |
| 2023 | $26,575 | $357,093 | $112,073 | $245,020 |
| 2022 | $26,575 | $355,656 | $120,666 | $234,990 |
| 2021 | $25,241 | $342,900 | $116,338 | $226,562 |
| 2020 | $24,547 | $343,622 | $116,583 | $227,039 |
| 2019 | $23,926 | $343,039 | $116,385 | $226,654 |
| 2018 | $33,922 | $484,674 | $123,358 | $361,316 |
| 2017 | $34,380 | $483,128 | $122,965 | $360,163 |
| 2016 | $34,194 | $464,859 | $118,315 | $346,544 |
| 2015 | $33,291 | $436,774 | $111,167 | $325,607 |
| 2014 | $35,122 | $444,709 | $111,963 | $332,746 |
| 2012 | $34,323 | $440,786 | $110,975 | $329,811 |
Agents Affiliated with this Home
-
Linda Levin

Seller's Agent in 2024
Linda Levin
Jameson Sotheby's Intl Realty
(312) 320-6741
22 in this area
250 Total Sales
-
N
Buyer's Agent in 2024
Non Member
NON MEMBER
Map
Source: Midwest Real Estate Data (MRED)
MLS Number: 12073079
APN: 16-17-401-009
- 81 Shawford Way
- 1900 Millburne Rd
- 2690 N Wildwood Ln
- 11576 W Half Day Rd
- 1784 Reserve Ct
- 2333 Tennyson Ln
- 2005 Keats Ln
- 2530 Hybernia Dr
- 1490 S Ridge Rd
- 499 W Old Mill Rd
- 2143 Tennyson Ln
- 0 Highmoor Rd Unit MRD12402785
- 5 Dunsinane Ln
- 2291 Hybernia Dr
- 1239 Cambridge Ct
- 1194 Oxford Ct
- 3464 Old Mill Rd
- 2325 Shady Ln
- 687 W Old Elm Rd
- 1140 Highland Ave
