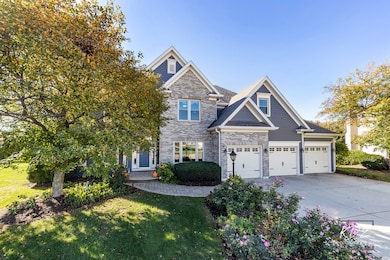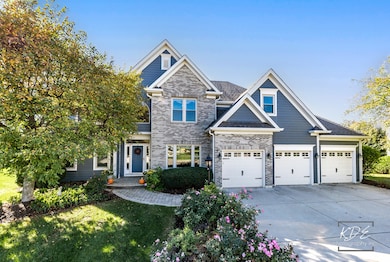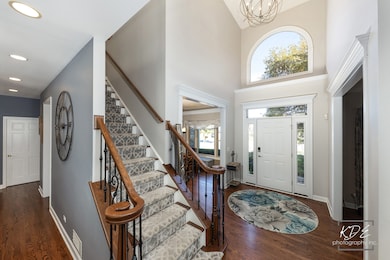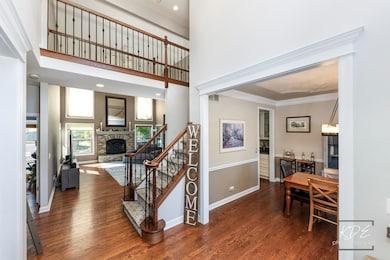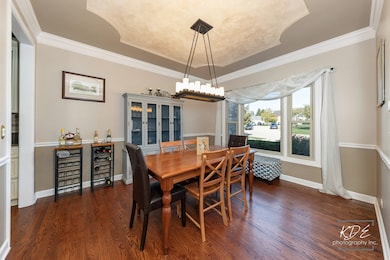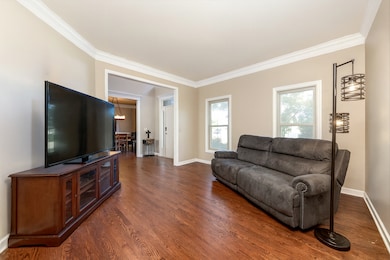2735 Kendridge Ln Aurora, IL 60502
Eola Yards NeighborhoodEstimated payment $5,740/month
Highlights
- Spa
- 0.52 Acre Lot
- Community Lake
- Nancy Young Elementary School Rated A
- Open Floorplan
- Clubhouse
About This Home
*** THIS HOME CHECKS EVERY BOX! *** 4 Bedrooms! 4 Full Baths! 1st Floor Office [could be a 5th bedroom]. 1st Floor Full Bath! Updated Kitchen! 2 Story Family Room! 9 Ft 1st Floor Ceilings! 1st Floor Remodled, Custom Laundry! Full Finished Basement w/Full Bath! 3 Car Garage! Amazing Yard w/ .52 Acre, Cul-De-Sac Like Lot! Thoughtfully updated inside and out, the home combines timeless design with modern comfort. Step into the welcoming foyer that opens to a formal dining room and front sitting room-perfect for entertaining. The spacious family room features a dramatic cathedral ceiling and a gas-start fireplace, flowing seamlessly into the sunny, remodeled kitchen with custom cabinetry, stainless steel appliances, and a walk in pantry! Upstairs, you'll find four bedrooms, including a generous primary suite with updated flooring and large closets! The finished basement adds exceptional living space, complete with a wet bar, recreation area/exercise room, separate great room, basement office, and full bath! Outdoor living shines here-enjoy the deck, brick paver patio, and fire pit surrounded by mature landscaping and a sprinkler system! Enjoy the Oakhurst North Pool, Tennis, and Clubhouse! This home is in the award winning, Naperville 204 school district! Ideal for commuters, you're only eight minutes to the Route 59 Metra train station and within easy reach of shopping, dining, and the exciting, new Metro 59 area! Welcome Home! MECHANICAL UPDATES INCLUDE: New Windows (2019)! New A/C & Furnace (2021)! New Hot Water Heater (2021)! New Roof (2022)! New Hot tub (2022)! New Hardie Board Siding, Soffits, and Gutters (2023)!
Home Details
Home Type
- Single Family
Est. Annual Taxes
- $15,583
Year Built
- Built in 1997
Lot Details
- 0.52 Acre Lot
- Lot Dimensions are 51 x 174 x 73 x 149 x 167
- Paved or Partially Paved Lot
- Sprinkler System
HOA Fees
- $123 Monthly HOA Fees
Parking
- 3 Car Garage
- Driveway
- Parking Included in Price
Home Design
- Traditional Architecture
- Brick Exterior Construction
- Asphalt Roof
- Concrete Perimeter Foundation
Interior Spaces
- 3,304 Sq Ft Home
- 2-Story Property
- Open Floorplan
- Built-In Features
- Bar Fridge
- Bar
- Cathedral Ceiling
- Ceiling Fan
- Gas Log Fireplace
- Family Room with Fireplace
- Great Room
- Living Room
- Formal Dining Room
- Home Office
- Bonus Room
- Play Room
- Home Gym
Kitchen
- Breakfast Bar
- Walk-In Pantry
- Range
- Microwave
- Dishwasher
- Stainless Steel Appliances
- Granite Countertops
- Disposal
Flooring
- Wood
- Laminate
Bedrooms and Bathrooms
- 4 Bedrooms
- 4 Potential Bedrooms
- Main Floor Bedroom
- Walk-In Closet
- Bathroom on Main Level
- 4 Full Bathrooms
- Dual Sinks
- Whirlpool Bathtub
- Separate Shower
Laundry
- Laundry Room
- Dryer
- Washer
- Sink Near Laundry
Basement
- Basement Fills Entire Space Under The House
- Sump Pump
- Finished Basement Bathroom
Home Security
- Video Cameras
- Carbon Monoxide Detectors
Outdoor Features
- Spa
- Deck
- Patio
- Fire Pit
Location
- Property is near a park
Schools
- Young Elementary School
- Granger Middle School
- Metea Valley High School
Utilities
- Central Air
- Heating System Uses Natural Gas
- 200+ Amp Service
- Lake Michigan Water
Listing and Financial Details
- Homeowner Tax Exemptions
Community Details
Overview
- Association fees include clubhouse, pool
- Oakhurst North Subdivision
- Community Lake
Amenities
- Clubhouse
Recreation
- Tennis Courts
- Community Pool
Map
Home Values in the Area
Average Home Value in this Area
Tax History
| Year | Tax Paid | Tax Assessment Tax Assessment Total Assessment is a certain percentage of the fair market value that is determined by local assessors to be the total taxable value of land and additions on the property. | Land | Improvement |
|---|---|---|---|---|
| 2024 | $15,583 | $212,953 | $47,120 | $165,833 |
| 2023 | $14,901 | $191,350 | $42,340 | $149,010 |
| 2022 | $14,738 | $181,750 | $39,880 | $141,870 |
| 2021 | $14,360 | $175,270 | $38,460 | $136,810 |
| 2020 | $14,535 | $175,270 | $38,460 | $136,810 |
| 2019 | $14,038 | $166,700 | $36,580 | $130,120 |
| 2018 | $13,975 | $164,220 | $35,460 | $128,760 |
| 2017 | $13,754 | $158,650 | $34,260 | $124,390 |
| 2016 | $13,524 | $152,260 | $32,880 | $119,380 |
| 2015 | $13,404 | $144,570 | $31,220 | $113,350 |
| 2014 | $13,073 | $137,210 | $29,390 | $107,820 |
| 2013 | $12,936 | $138,160 | $29,590 | $108,570 |
Property History
| Date | Event | Price | List to Sale | Price per Sq Ft |
|---|---|---|---|---|
| 10/25/2025 10/25/25 | Pending | -- | -- | -- |
| 10/23/2025 10/23/25 | For Sale | $825,000 | -- | $250 / Sq Ft |
Purchase History
| Date | Type | Sale Price | Title Company |
|---|---|---|---|
| Interfamily Deed Transfer | -- | Carrington Ttl Partners Llc | |
| Warranty Deed | $449,000 | None Available | |
| Warranty Deed | $316,000 | First American Title Ins | |
| Trustee Deed | $280,000 | -- |
Mortgage History
| Date | Status | Loan Amount | Loan Type |
|---|---|---|---|
| Open | $230,000 | New Conventional | |
| Closed | $359,000 | New Conventional | |
| Previous Owner | $252,800 | No Value Available | |
| Previous Owner | $210,000 | No Value Available |
Source: Midwest Real Estate Data (MRED)
MLS Number: 12501753
APN: 07-19-205-008
- 2578 Crestview Dr
- 494 Vaughn Cir
- 354 Vaughn Cir
- 452 Jamestown Ct Unit 506
- 2355 Reflections Dr Unit C1602
- 2481 Stoughton Cir Unit 351402
- 2306 Reflections Dr Unit C0506
- 2279 Reflections Dr Unit 1208
- 227 Vaughn Rd
- 2420 Glenford Dr
- 545 Metropolitan St Unit 181
- 32w396 Forest Dr
- 416 Conservatory Ln
- 2395 Stoughton Cir Unit 350705
- 31W603 Liberty St
- 2963 Waters Edge Cir Unit 14C
- 2948 Waters Edge Cir
- 2235 Cheshire Dr
- 199 N Oakhurst Dr Unit 15W
- 3355 Kentshire Cir Unit 29168

