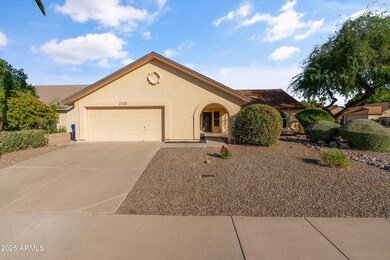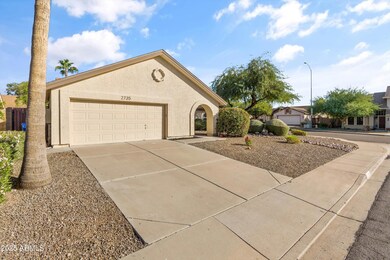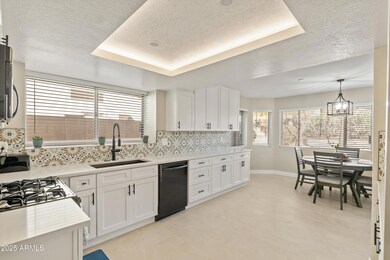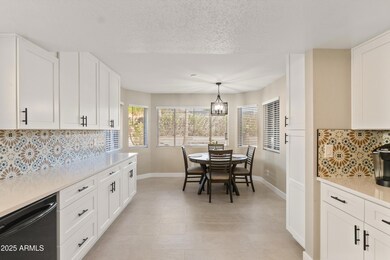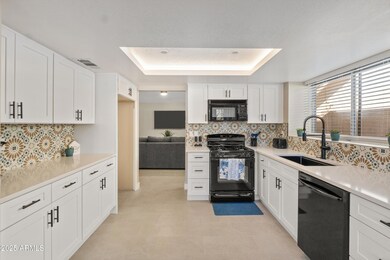Highlights
- Golf Course Community
- Mountain View
- Furnished
- Franklin at Brimhall Elementary School Rated A
- Corner Lot
- No HOA
About This Home
Fully remodeled and furnished rental — ready for its first guests! Everything is BRAND NEW in this beautifully updated single-level home featuring 3 bedrooms, 2 baths, and a spacious backyard. Remodeled top to bottom with new flooring, paint, kitchen, showers, furniture, and smart TVs. Situated on a large cul-de-sac lot with no HOA, offering privacy and room to relax. The backyard features an extra-high privacy wall for added seclusion. Conveniently located near shopping, restaurants, bike paths, golf, and the lake — perfect for comfortable everyday living or a seasonal getaway! Also ideal for executive relocations, travel nurses, or insurance clients. All utilities included!
Home Details
Home Type
- Single Family
Est. Annual Taxes
- $1,594
Year Built
- Built in 1990
Lot Details
- 8,355 Sq Ft Lot
- Desert faces the front of the property
- Cul-De-Sac
- Block Wall Fence
- Corner Lot
- Grass Covered Lot
Parking
- 2 Car Direct Access Garage
Home Design
- Wood Frame Construction
- Tile Roof
- Stucco
Interior Spaces
- 1,695 Sq Ft Home
- 1-Story Property
- Furnished
- Ceiling Fan
- Tile Flooring
- Mountain Views
Kitchen
- Eat-In Kitchen
- Gas Cooktop
- Built-In Microwave
Bedrooms and Bathrooms
- 3 Bedrooms
- Primary Bathroom is a Full Bathroom
- 2 Bathrooms
- Double Vanity
Laundry
- Laundry in unit
- Dryer
- Washer
Outdoor Features
- Covered Patio or Porch
Schools
- Red Mountain Ranch Elementary School
- Shepherd Junior High School
- Red Mountain High School
Utilities
- Central Air
- Heating Available
- High Speed Internet
- Cable TV Available
Listing and Financial Details
- $40 Move-In Fee
- Rent includes internet, electricity, gas, water, sewer, gardening service, garbage collection
- 5-Month Minimum Lease Term
- $40 Application Fee
- Tax Lot 8
- Assessor Parcel Number 141-67-019
Community Details
Overview
- No Home Owners Association
- Camelot Golf Club Estates Unit 4 Phase 1 Subdivision
Recreation
- Golf Course Community
- Bike Trail
Pet Policy
- Call for details about the types of pets allowed
Map
Source: Arizona Regional Multiple Listing Service (ARMLS)
MLS Number: 6945124
APN: 141-67-019
- 6452 E Omega St
- 6554 E Nora Cir
- 6513 E Oasis St
- 2625 N Ricardo
- 2851 N Ricardo
- 6617 E Northridge St
- 2634 N Saffron Cir
- 6525 E Orion St
- 6456 E Orion St
- 6650 E Northridge St
- 2535 N Pinnule Cir
- 2639 N 62nd St
- 6512 E Palm St Unit IV
- 2634 N 62nd St
- 2431 N Rugby
- 3034 N Ricardo
- 6302 E Hermosa Vista Dr
- 6544 E Portia St Unit IV
- 6310 E Portia St Unit 3C
- 6834 E Culver St
- 6642 E Northridge St
- 2622 N 62nd St
- 6232 E Palm St
- 5950 E Norland St Unit 102
- 2737 N Salem Unit 201
- 5945 E Nance St
- 2639 N Power Rd
- 5936 E Nance St
- 2950 N Recker Rd
- 3305 N Everest
- 6635 E Virginia St
- 2217 N Power Rd
- 6366 E Riverdale St
- 3430 N Saffron
- 6361 E Regina St
- 2935 N Sonoran Hills
- 6660 E Riverdale St
- 5735 E Mcdowell Rd
- 2944 N 72nd St
- 1951 N 64th St Unit 26

