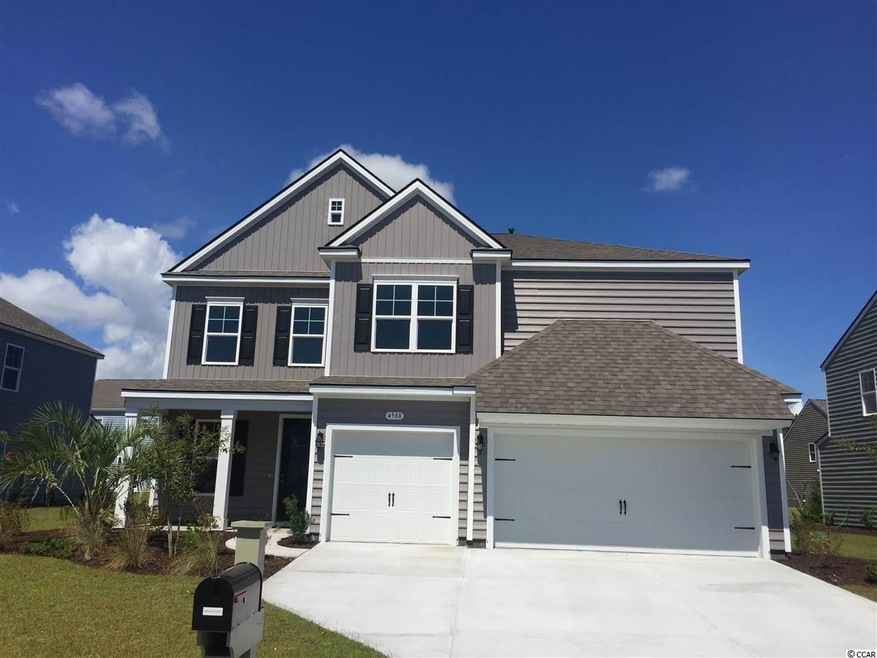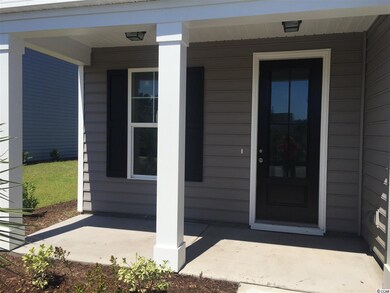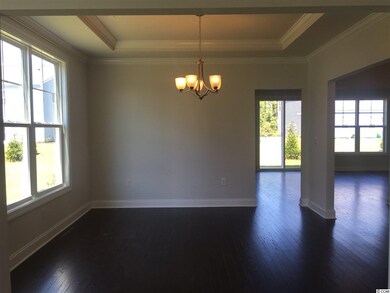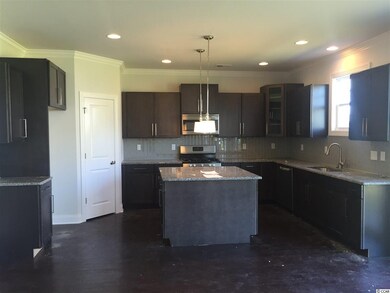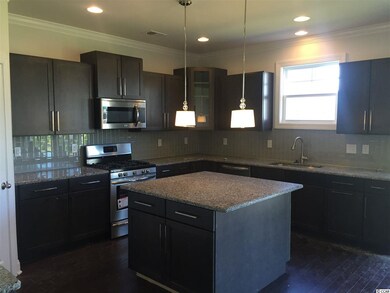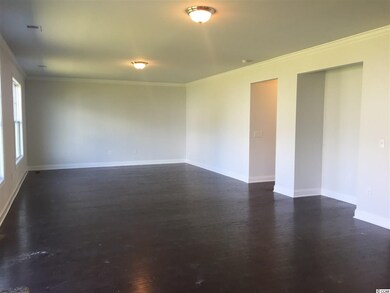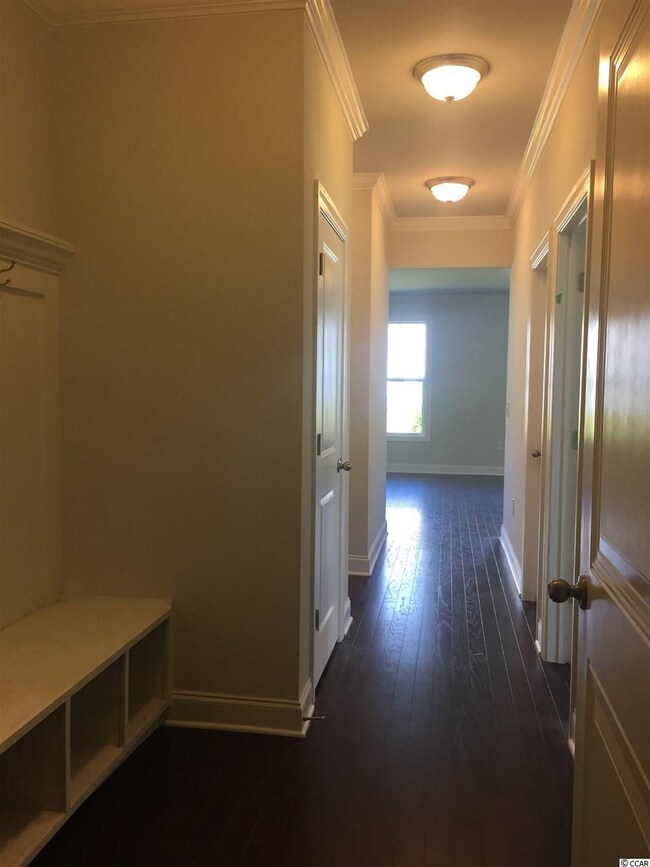
2735 Scarecrow Way Unit Lot 1207 - Westerly Myrtle Beach, SC 29579
Highlights
- Clubhouse
- Vaulted Ceiling
- Main Floor Bedroom
- Ocean Bay Elementary School Rated A
- Traditional Architecture
- Solid Surface Countertops
About This Home
As of September 20165 Bedroom 4 Bath +bonus and 3 living rooms with a bedroom and full bath on the first floor!! Located in the Natural Gas section of The Farm at Carolina Forest, this Westerly floor plan offers ample living space, paired with functionality and amazing design choices. Thoughtful energy efficient details include a tank less hot water heater and radiant barrier sheathing to help lower your energy costs as much as possible. Upon entry into your new home the first thing you notice will be the 8' 2/3 glass door. Beautiful hardwood floors flow throughout the living areas and kitchen with a formal dining room open to both the living room and family room. The cased windows and crown molding give the home a beautiful finished custom look. Continue into your kitchen which features our 36" staggered Avanti Maple Charcoal cabinets. These cabinets are a full overlay "shaker style" cabinet with pull out trash can, tilt sink tray, and some glass front doors. The cabinets come appointed with crown molding and Brushed Nickel hardware to match the remainder of the décor around the house. Granite countertops, pendant lights, tile backsplash, SS appliances with gas range and an oversized island finish off the kitchen nicely. The master bedroom features a tray ceiling with crown molding in and out along with oversized walk-in closet. The bathroom features a double vanity sink and tiled floor. The other 4 bedrooms are all oversized, one being on the first floor. There is also a large loft upstairs and big bonus room making 4 living spaces. This home is under construction with approx. July closing. Truly a must see!! (Pictures are of another similar Westerly and are for representation only)
Home Details
Home Type
- Single Family
Est. Annual Taxes
- $2,165
Year Built
- Built in 2016 | Under Construction
HOA Fees
- $84 Monthly HOA Fees
Parking
- 3 Car Attached Garage
- Garage Door Opener
Home Design
- Traditional Architecture
- Bi-Level Home
- Brick Exterior Construction
- Slab Foundation
- Wood Frame Construction
- Vinyl Siding
- Tile
Interior Spaces
- 4,031 Sq Ft Home
- Tray Ceiling
- Vaulted Ceiling
- Insulated Doors
- Entrance Foyer
- Formal Dining Room
- Carpet
- Fire and Smoke Detector
Kitchen
- Breakfast Bar
- Range
- Microwave
- Dishwasher
- Stainless Steel Appliances
- Kitchen Island
- Solid Surface Countertops
- Disposal
Bedrooms and Bathrooms
- 5 Bedrooms
- Main Floor Bedroom
- Walk-In Closet
- 4 Full Bathrooms
- Dual Vanity Sinks in Primary Bathroom
- Shower Only
- Garden Bath
Laundry
- Laundry Room
- Washer and Dryer Hookup
Schools
- Ocean Bay Elementary School
- Ocean Bay Middle School
- Carolina Forest High School
Utilities
- Central Heating and Cooling System
- Cooling System Powered By Gas
- Heating System Uses Gas
- Underground Utilities
- Gas Water Heater
- Phone Available
- Cable TV Available
Additional Features
- No Carpet
- Front Porch
- Rectangular Lot
- Outside City Limits
Listing and Financial Details
- Home warranty included in the sale of the property
Community Details
Overview
- Association fees include electric common, master antenna/cable TV, common maint/repair, recreation facilities, trash pickup
- The community has rules related to allowable golf cart usage in the community
Amenities
- Clubhouse
Recreation
- Community Pool
Ownership History
Purchase Details
Home Financials for this Owner
Home Financials are based on the most recent Mortgage that was taken out on this home.Similar Homes in Myrtle Beach, SC
Home Values in the Area
Average Home Value in this Area
Purchase History
| Date | Type | Sale Price | Title Company |
|---|---|---|---|
| Warranty Deed | $345,000 | -- |
Mortgage History
| Date | Status | Loan Amount | Loan Type |
|---|---|---|---|
| Open | $130,000 | VA | |
| Open | $345,000 | Stand Alone Refi Refinance Of Original Loan |
Property History
| Date | Event | Price | Change | Sq Ft Price |
|---|---|---|---|---|
| 09/29/2016 09/29/16 | Sold | $345,000 | 0.0% | $86 / Sq Ft |
| 09/29/2016 09/29/16 | Sold | $345,000 | -1.4% | $86 / Sq Ft |
| 05/26/2016 05/26/16 | Pending | -- | -- | -- |
| 05/26/2016 05/26/16 | Pending | -- | -- | -- |
| 05/26/2016 05/26/16 | For Sale | $350,000 | 0.0% | $87 / Sq Ft |
| 01/07/2016 01/07/16 | For Sale | $350,000 | -- | $87 / Sq Ft |
Tax History Compared to Growth
Tax History
| Year | Tax Paid | Tax Assessment Tax Assessment Total Assessment is a certain percentage of the fair market value that is determined by local assessors to be the total taxable value of land and additions on the property. | Land | Improvement |
|---|---|---|---|---|
| 2024 | $2,165 | $15,680 | $2,190 | $13,490 |
| 2023 | $2,165 | $15,680 | $2,190 | $13,490 |
| 2021 | $1,573 | $24,865 | $3,571 | $21,294 |
| 2020 | $1,409 | $24,865 | $3,571 | $21,294 |
| 2019 | $1,409 | $24,865 | $3,571 | $21,294 |
| 2018 | $1,267 | $20,455 | $2,851 | $17,604 |
Agents Affiliated with this Home
-
Vince Kelley
V
Seller's Agent in 2016
Vince Kelley
DR Horton
(843) 283-0941
566 Total Sales
-
Dave Barr

Seller Co-Listing Agent in 2016
Dave Barr
INNOVATE Real Estate
(843) 333-5582
247 Total Sales
Map
Source: Coastal Carolinas Association of REALTORS®
MLS Number: 1700469
APN: 39609010090
- 5621 Camilla Ct
- 5628 Camilla Ct
- 726 Carolina Farms Blvd
- 5146 Fairmont Ln
- 5809 Oakbury Ct
- 5581 Plantersville Place
- 817 Old Castle Loop Rd
- 2629 Scarecrow Way
- 2912 Scarecrow Way
- 2385 Windmill Way
- 4517 Planters Row Way
- 886 Carolina Farms Blvd
- 2454 Windmill Way
- 2053 Haystack Way
- 2072 Haystack Way Unit MB
- 3136 Robins Nest Way
- 725 Old Castle Loop
- 400 Indigo Bay Cir
- 215 Carolina Farms Blvd
- 5000 Azul Loop
