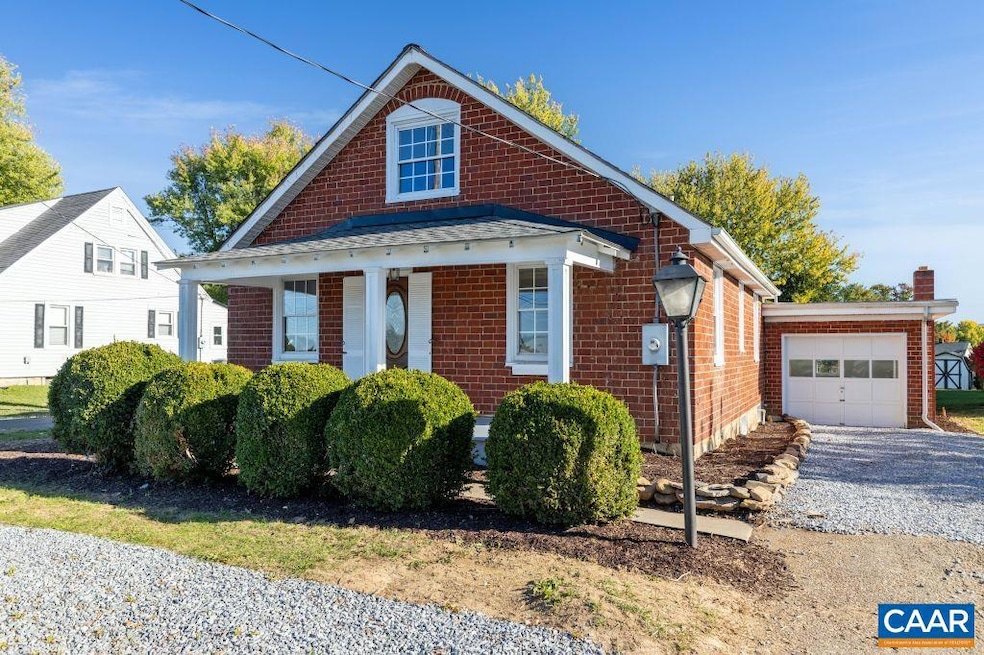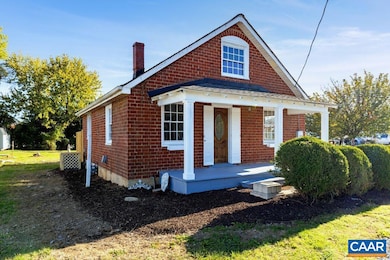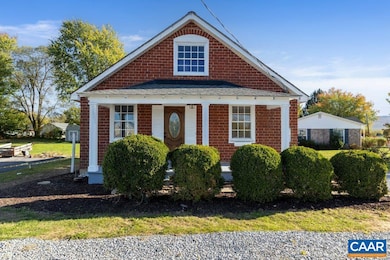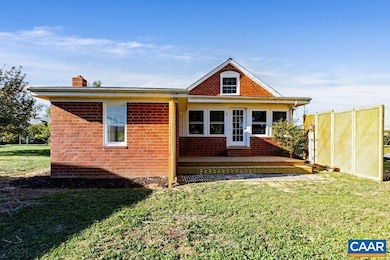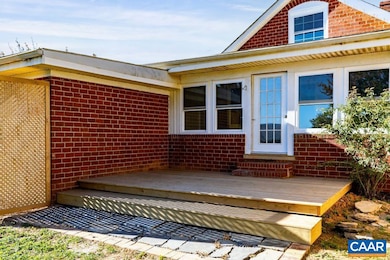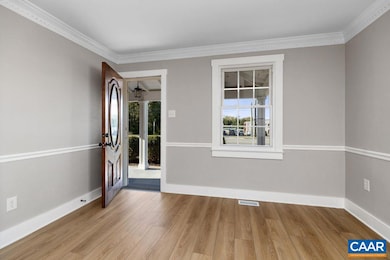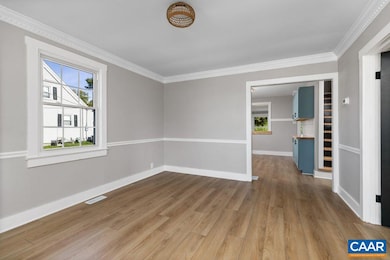2735 Stuarts Draft Hwy Stuarts Draft, VA 24477
Estimated payment $1,553/month
Highlights
- Very Popular Property
- Porch
- Central Air
- Main Floor Primary Bedroom
- Double Pane Windows
- 1 Car Garage
About This Home
If you’ve been searching for that fresh new-home feel with a touch of small-town charm, this one will make your heart skip a beat. Built on the solid bones of a 1940s brick home, it’s been completely reimagined while keeping every bit of its original character. Inside you’ll find fresh paint throughout, brand-new lighting and fixtures, beautiful new flooring, and all-new appliances and mechanical systems—ready for family dinners or nights of entertaining. The newly renovated bathroom feels straight from a design magazine, bright and thoughtfully finished. The sunroom is filled with warm natural light—perfect for morning coffee or thriving houseplants—and the 265 sq ft bonus room makes a great office, studio, or storage space. Enjoy peace of mind with a new central heat and air system. Out back, a new deck offers relaxing mountain views and the perfect spot to take in a Virginia sunset. Just 15 minutes to Waynesboro, 20 to downtown Staunton, and close to local shops and dining. Don't wait to see this stunning transformation!
Listing Agent
COTTAGE STREET REALTY, LLC License #0225030213 Listed on: 10/24/2025
Open House Schedule
-
Sunday, November 23, 20251:30 to 3:00 pm11/23/2025 1:30:00 PM +00:0011/23/2025 3:00:00 PM +00:00Beautifully renovated and reimagined 1940s brick home blending timeless charm with fresh, modern style! Enjoy fresh paint throughout, brand-new flooring, updated lighting and fixtures, and all-new appliances with central heat and air. The magazine-worthy bathroom is bright and relaxing, and the sunroom fills with natural light—perfect for morning coffee or thriving houseplants. A spacious 265 sq ft bonus room makes a great office, studio, or storage area. Out back, unwind on the new deck with peAdd to Calendar
Home Details
Home Type
- Single Family
Est. Annual Taxes
- $616
Year Built
- Built in 1943
Parking
- 1 Car Garage
- Basement Garage
- Heated Garage
- Front Facing Garage
Home Design
- Brick Exterior Construction
- Block Foundation
- Stick Built Home
Interior Spaces
- Double Pane Windows
Kitchen
- Electric Range
- Dishwasher
Bedrooms and Bathrooms
- 3 Main Level Bedrooms
- Primary Bedroom on Main
- 1 Full Bathroom
Schools
- Guy K. Stump Elementary School
- Stuarts Draft Middle School
- Stuarts Draft High School
Utilities
- Central Air
- Heat Pump System
Additional Features
- Porch
- 9,148 Sq Ft Lot
Community Details
Listing and Financial Details
- Assessor Parcel Number 084A 8 2 11
Map
Home Values in the Area
Average Home Value in this Area
Tax History
| Year | Tax Paid | Tax Assessment Tax Assessment Total Assessment is a certain percentage of the fair market value that is determined by local assessors to be the total taxable value of land and additions on the property. | Land | Improvement |
|---|---|---|---|---|
| 2025 | $616 | $118,500 | $50,000 | $68,500 |
| 2024 | $616 | $118,500 | $50,000 | $68,500 |
| 2023 | $493 | $78,200 | $35,000 | $43,200 |
| 2022 | $493 | $78,200 | $35,000 | $43,200 |
| 2021 | $492 | $78,200 | $35,000 | $43,200 |
| 2020 | $493 | $78,200 | $35,000 | $43,200 |
| 2019 | $493 | $78,200 | $35,000 | $43,200 |
| 2018 | $457 | $72,495 | $35,000 | $37,495 |
| 2017 | $421 | $72,495 | $35,000 | $37,495 |
| 2016 | $421 | $72,495 | $35,000 | $37,495 |
| 2015 | $371 | $72,495 | $35,000 | $37,495 |
| 2014 | $371 | $72,495 | $35,000 | $37,495 |
| 2013 | $371 | $77,200 | $32,300 | $44,900 |
Property History
| Date | Event | Price | List to Sale | Price per Sq Ft |
|---|---|---|---|---|
| 11/17/2025 11/17/25 | Price Changed | $284,900 | -1.7% | $245 / Sq Ft |
| 10/24/2025 10/24/25 | For Sale | $289,900 | -- | $249 / Sq Ft |
Purchase History
| Date | Type | Sale Price | Title Company |
|---|---|---|---|
| Warranty Deed | $137,100 | None Listed On Document |
Source: Charlottesville area Association of Realtors®
MLS Number: 670408
APN: 084A-8-2-11
- 51 Meriwether Cir
- 81 Meriwether Cir
- 310 Cambridge Dr Unit 1
- TBD Sweet Oaks Ln
- TBD Tinkling Spring Rd
- 1624 White Hill Rd
- 62 Fossil Dr
- 68 Fossil Dr
- 66 Fossil Dr
- 45 Gemstone Dr
- 176 Locust Grove Ln
- 0 Johnson Dr
- Mitchell Plan at Overlook
- Kemper Plan at Overlook - The Hills
- Kemper Plan at Overlook
- Drew I Plan at Overlook
- Brooke Plan at Overlook - The Hills
- Wingate Plan at Overlook - The Hills
- Chesapeake Plan at Overlook - The Hills
- 157 Lookover Terrace
- 31 Highland Hills Ln
- 21 Montague Ct
- 28 Montague Ct
- 22 Farmside St
- TBD Wright Way
- 80 Goose Point Ln
- 397 Mule Academy Rd
- 397 Mule Academy Rd Unit 210
- 397 Mule Academy Rd Unit 107
- 361 Windsor Dr
- 61 Waterford Loop
- 1750 Rosser Ave Unit 141A BRANDON LADD CI
- 1750 Rosser Ave Unit 44 BRANDON LADD CIRC
- 1750 Rosser Ave Unit 144A Brandon Ladd Ci
- 1750 Rosser Ave
- 357 Windigrove Dr
- 41 Manchester Dr
- 43 Mcilwee Ln
- 25 Stoneridge Dr Unit 104
- 86 Summercrest Ave
