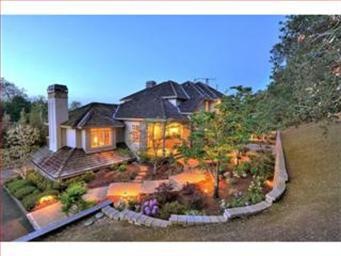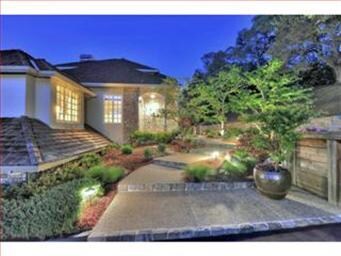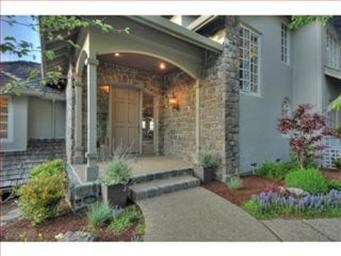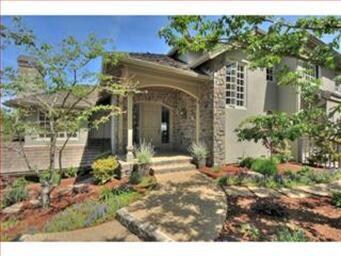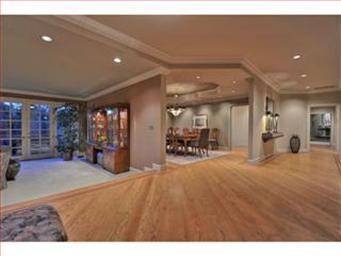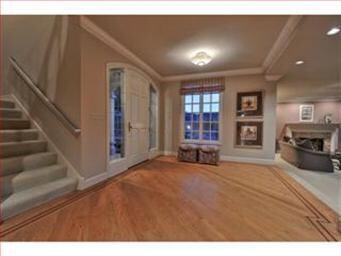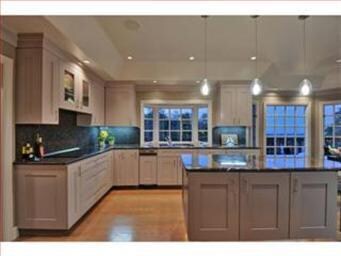
27350 Julietta Ln Los Altos, CA 94022
Highlights
- Wine Cellar
- Bay View
- Family Room with Fireplace
- Gardner Bullis Elementary School Rated A
- Primary Bedroom Suite
- Traditional Architecture
About This Home
As of November 2018Wonderful private setting with endless views of the bay and city lights can be enjoyed from almost every room of this five bedroom, three and a half bath estate. Other features include; Chef's gourmet kitchen which opens to spacious family room with views, formal dining rm, sep step down living rm, indoor laundry rm, exercise rm, and wine storage. Deck/patio off fam rm perfect for entertaining.
Last Agent to Sell the Property
Golden Gate Sotheby's International Realty License #00600311 Listed on: 04/24/2012

Last Buyer's Agent
Stefan Walker
Compass License #01137925

Home Details
Home Type
- Single Family
Est. Annual Taxes
- $89,899
Year Built
- Built in 1986
Lot Details
- Sprinklers on Timer
- Zoning described as RA
Parking
- Guest Parking
Home Design
- Traditional Architecture
- Shake Roof
- Concrete Perimeter Foundation
Interior Spaces
- 4,480 Sq Ft Home
- 3-Story Property
- Fireplace With Gas Starter
- Wine Cellar
- Family Room with Fireplace
- Formal Dining Room
- Den
- Bay Views
Kitchen
- Eat-In Kitchen
- Self-Cleaning Oven
- Microwave
- Dishwasher
- Trash Compactor
- Disposal
Bedrooms and Bathrooms
- 5 Bedrooms
- Main Floor Bedroom
- Primary Bedroom Suite
- Bathtub with Shower
- Walk-in Shower
Utilities
- Forced Air Heating and Cooling System
- Water Softener is Owned
- Sewer Within 50 Feet
Listing and Financial Details
- Assessor Parcel Number 182-23-012
Ownership History
Purchase Details
Purchase Details
Home Financials for this Owner
Home Financials are based on the most recent Mortgage that was taken out on this home.Purchase Details
Purchase Details
Home Financials for this Owner
Home Financials are based on the most recent Mortgage that was taken out on this home.Purchase Details
Similar Homes in the area
Home Values in the Area
Average Home Value in this Area
Purchase History
| Date | Type | Sale Price | Title Company |
|---|---|---|---|
| Interfamily Deed Transfer | -- | None Available | |
| Grant Deed | $7,000,000 | Chicago Title Co | |
| Interfamily Deed Transfer | -- | None Available | |
| Grant Deed | $3,649,750 | Chicago Title Company | |
| Interfamily Deed Transfer | -- | -- |
Mortgage History
| Date | Status | Loan Amount | Loan Type |
|---|---|---|---|
| Open | $3,825,000 | New Conventional | |
| Closed | $3,835,000 | New Conventional | |
| Closed | $3,900,000 | Adjustable Rate Mortgage/ARM | |
| Closed | $3,450,000 | Adjustable Rate Mortgage/ARM | |
| Closed | $500,000 | Future Advance Clause Open End Mortgage | |
| Previous Owner | $3,000,000 | Future Advance Clause Open End Mortgage | |
| Previous Owner | $2,372,500 | New Conventional | |
| Previous Owner | $729,750 | New Conventional | |
| Previous Owner | $729,750 | New Conventional | |
| Previous Owner | $822,000 | Unknown | |
| Previous Owner | $822,000 | Unknown | |
| Previous Owner | $822,000 | Unknown | |
| Previous Owner | $500,000 | Credit Line Revolving | |
| Previous Owner | $500,000 | Credit Line Revolving |
Property History
| Date | Event | Price | Change | Sq Ft Price |
|---|---|---|---|---|
| 11/07/2018 11/07/18 | Sold | $7,000,000 | -12.4% | $1,373 / Sq Ft |
| 10/16/2018 10/16/18 | Pending | -- | -- | -- |
| 01/10/2018 01/10/18 | For Sale | $7,995,000 | +119.0% | $1,568 / Sq Ft |
| 07/12/2012 07/12/12 | Sold | $3,650,000 | -6.3% | $815 / Sq Ft |
| 06/05/2012 06/05/12 | Pending | -- | -- | -- |
| 04/24/2012 04/24/12 | For Sale | $3,895,000 | -- | $869 / Sq Ft |
Tax History Compared to Growth
Tax History
| Year | Tax Paid | Tax Assessment Tax Assessment Total Assessment is a certain percentage of the fair market value that is determined by local assessors to be the total taxable value of land and additions on the property. | Land | Improvement |
|---|---|---|---|---|
| 2024 | $89,899 | $7,655,520 | $4,374,583 | $3,280,937 |
| 2023 | $88,729 | $7,505,412 | $4,288,807 | $3,216,605 |
| 2022 | $87,942 | $7,358,248 | $4,204,713 | $3,153,535 |
| 2021 | $88,349 | $7,213,969 | $4,122,268 | $3,091,701 |
| 2020 | $89,071 | $7,140,000 | $4,080,000 | $3,060,000 |
| 2019 | $84,626 | $7,000,000 | $4,000,000 | $3,000,000 |
| 2018 | $50,358 | $4,041,826 | $2,597,425 | $1,444,401 |
| 2017 | $48,418 | $3,962,576 | $2,546,496 | $1,416,080 |
| 2016 | $47,287 | $3,884,879 | $2,496,565 | $1,388,314 |
| 2015 | $46,189 | $3,826,526 | $2,459,065 | $1,367,461 |
| 2014 | $45,384 | $3,751,571 | $2,410,896 | $1,340,675 |
Agents Affiliated with this Home
-
S
Seller's Agent in 2018
Stefan Walker
KW Bay Area Estates Saratoga
-

Buyer's Agent in 2018
Vincent O'Shea
Ameribanker Luxury Real Estate
(650) 322-4888
9 Total Sales
-

Seller's Agent in 2012
Gary Campi
Golden Gate Sotheby's International Realty
(650) 799-1855
99 Total Sales
Map
Source: MLSListings
MLS Number: ML81215125
APN: 182-23-012
- 27000 Almaden Ct
- 0 Arroyo Way Unit ML81991983
- 27500 La Vida Real
- 27388 Sherlock Ct
- 13038 Vista Del Valle Ct
- 27655 Black Mountain Rd
- 11510 Summit Wood Rd
- 27600 Edgerton Rd
- 27586 Moody Rd
- 28025 Natoma Rd
- 19760 Natoma Oaks Ln
- 0 Moody Rd
- 27763 Altamont Cir
- 28500 Matadero Creek Ln
- 12911 Atherton Ct
- 28140 Story Hill Ln
- 13206 Wright Way
- 12355 Stonebrook Ct
- 12650 Viscaino Ct
- 13321 La Paloma Rd
