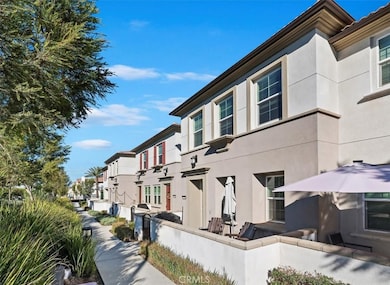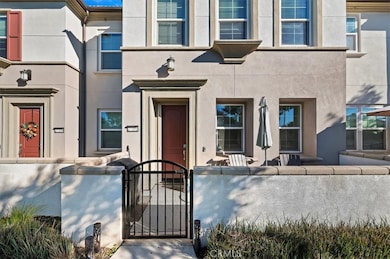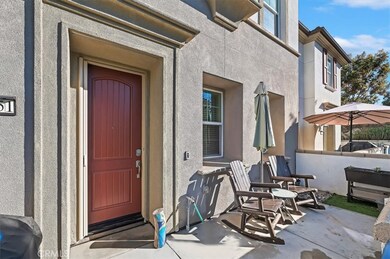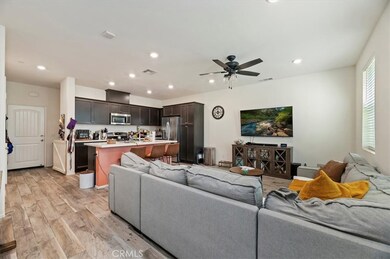27351 Georgetown Dr Menifee, CA 92584
Paloma Valley NeighborhoodEstimated payment $3,338/month
Highlights
- In Ground Pool
- Wood Flooring
- Hiking Trails
- Clubhouse
- High Ceiling
- 3-minute walk to Town Square Park
About This Home
This charming 3-bedroom 2.5 bath home located in one of the most sought-after neighborhoods in Menifee offers a perfect blend of comfort, style, and modern upgrades—ideal for families, first-time buyers, or anyone looking to enjoy the best of the Menifee lifestyle.
Step inside to find a bright open floor plan, and high ceilings, all enhanced by newer downstairs flooring, creating a fresh and contemporary feel throughout the main living areas. The spacious layout provides plenty of room for entertaining, relaxing, or gathering with loved ones.
The well-appointed kitchen offers ample counter space and cabinetry, flowing seamlessly into the dining and living areas for effortless everyday living.
Upstairs, leading into the private master bathroom retreat, you enter through a stylish barn door featuring a soaking tub, walk in shower, double sink vanity adding character and charm. All bedrooms are generously sized, offering space for rest, work, or play.
Additional highlights include a saltwater softener system, solar system additionally adding value and convenience for the new homeowner.
Outside, the front patio provides the perfect setting for BBQs, pets, or simply enjoying the sunny Menifee afternoons. With its peaceful streets, well-kept surroundings, and close proximity to shopping, dining, parks, and local amenities, this location is truly hard to beat.
Don’t miss the opportunity to own a beautiful home in one of Menifee’s most desirable areas!
Listing Agent
Ileana Campos
Real Brokerage Technologies, Inc. Brokerage Phone: 714-369-3566 License #02251240 Listed on: 11/26/2025
Property Details
Home Type
- Condominium
Est. Annual Taxes
- $6,172
Year Built
- Built in 2021
Lot Details
- Two or More Common Walls
- Partially Fenced Property
HOA Fees
- $237 Monthly HOA Fees
Parking
- 2 Car Attached Garage
- Parking Available
Home Design
- Patio Home
- Entry on the 1st floor
- Turnkey
- Tile Roof
Interior Spaces
- 1,527 Sq Ft Home
- 2-Story Property
- High Ceiling
- Ceiling Fan
- Family Room Off Kitchen
Kitchen
- Eat-In Kitchen
- Six Burner Stove
- Range Hood
- Microwave
- Dishwasher
- Laminate Countertops
- Disposal
Flooring
- Wood
- Carpet
- Tile
- Vinyl
Bedrooms and Bathrooms
- 3 Bedrooms
- All Upper Level Bedrooms
Laundry
- Laundry Room
- Laundry on upper level
- Dryer
- Washer
Home Security
Pool
- In Ground Pool
- In Ground Spa
Outdoor Features
- Concrete Porch or Patio
- Exterior Lighting
Utilities
- Central Heating and Cooling System
- Tankless Water Heater
- Water Softener
- Private Sewer
- Phone Available
- Cable TV Available
Listing and Financial Details
- Tax Lot 0261
- Tax Tract Number 37178
- Assessor Parcel Number 360863002
- $1,903 per year additional tax assessments
- Seller Considering Concessions
Community Details
Overview
- 230 Units
- Menifee Townes Association Keystone HOA, Phone Number (949) 833-2600
Recreation
- Community Playground
- Community Pool
- Community Spa
- Hiking Trails
Additional Features
- Clubhouse
- Fire and Smoke Detector
Map
Home Values in the Area
Average Home Value in this Area
Tax History
| Year | Tax Paid | Tax Assessment Tax Assessment Total Assessment is a certain percentage of the fair market value that is determined by local assessors to be the total taxable value of land and additions on the property. | Land | Improvement |
|---|---|---|---|---|
| 2025 | $6,172 | $381,326 | $81,181 | $300,145 |
| 2023 | $6,172 | $366,521 | $78,030 | $288,491 |
| 2022 | $6,185 | $359,335 | $76,500 | $282,835 |
| 2021 | $3,351 | $101,751 | $101,751 | $0 |
Property History
| Date | Event | Price | List to Sale | Price per Sq Ft |
|---|---|---|---|---|
| 11/26/2025 11/26/25 | For Sale | $489,900 | -- | $321 / Sq Ft |
Source: California Regional Multiple Listing Service (CRMLS)
MLS Number: LG25266930
APN: 360-863-002
- 30485 Uniontown Way
- 30525 Old Windmill Rd
- 27321 La Piedra Rd
- 30581 Old Windmill Rd
- 30550 Stern Dr
- 30620 Old Windmill Rd
- 27283 Chase Rd
- 30640 Old Windmill Rd
- 30645 Old Windmill Rd
- 30478 Blume Cir
- 30701 Sherman Rd
- 27432 Provincetown Way
- 30750 Old Windmill Rd
- 27105 Hemingway Ct
- 27070 Lamdin Ave
- 27545 Cloudy Peak Way
- 27174 Augusta Ave
- 30883 Sherman Rd
- 30929 Windy Ridge Way
- 27531 Mountainside St
- 30476 Cleary St
- 30316 Town Square Dr
- 30433 Village Knoll Dr
- 27025 Hemingway Ct
- 30300 Antelope Rd
- 30733 White Pines Dr
- 26647 Evergreen Crest
- 30951 Hanover Ln
- 31133 Antares St
- 30950 Hanover Ln
- 31144 Antares St
- 29806 Coral Tree Ct
- 26221 Painted Daisy Cir
- 30056 Via Amante
- 28104 Callie Way
- 31524 Hans Dr
- 31535 Willowood Way
- 31567 Hans Dr
- 31543 Willowood Way
- 31528 Willowood Way






