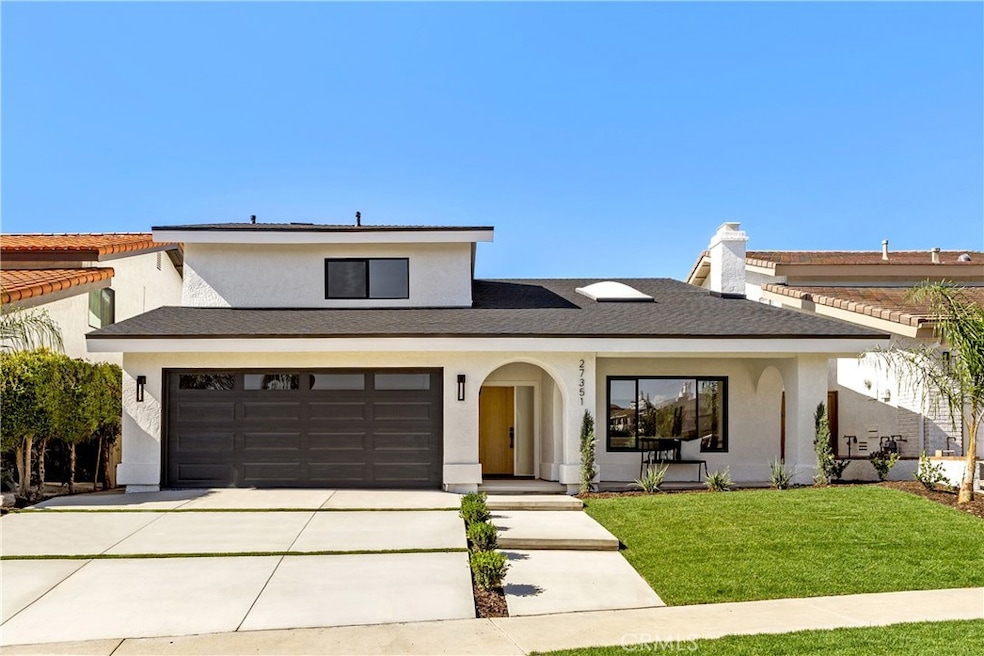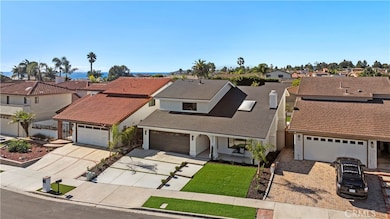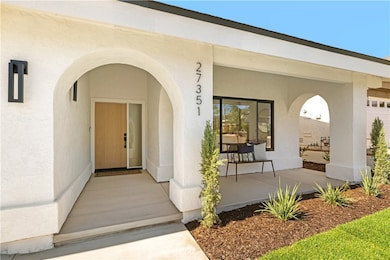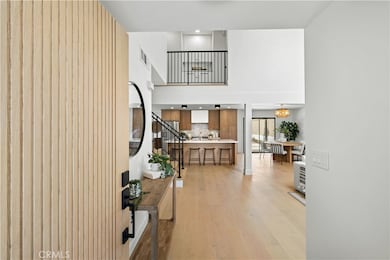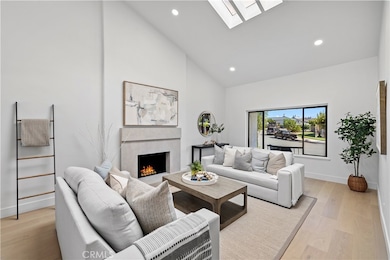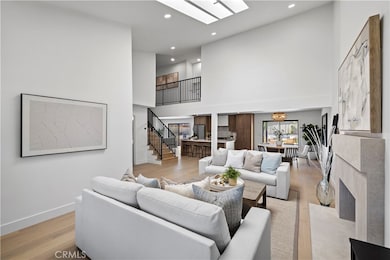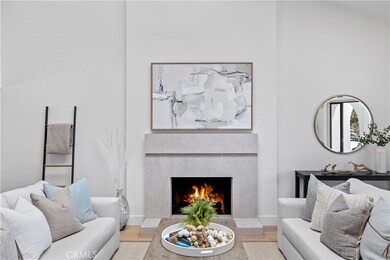27351 Vista Azul Capistrano Beach, CA 92624
Estimated payment $13,965/month
Highlights
- Ocean View
- Golf Course Community
- Ocean Side of Freeway
- Palisades Elementary School Rated A
- Heated Spa
- Updated Kitchen
About This Home
This exceptional coastal residence in the heart of Capistrano Beach presents a rare opportunity for the homeowner seeking sophisticated coastal design with a relaxed beachside ambiance mere moments from the Pacific. Nestled on a tranquil cul-de-sac just 1 block to the ocean bluffs, this fully remodeled 3-bedroom, 3.5-bath home has been reimagined with an eye for detail and executed with exceptional quality. The open-concept living and dining areas flow seamlessly together, offering a perfect setting for both small gatherings and grand entertaining. The gourmet kitchen, adorned with white oak cabinetry, quartz countertops, 36 inch range, custom hood and a spacious center island, stands as the heart of the home—both functional and beautiful. Throughout, wide-plank oak hardwood floors and soft, neutral tones evoke timeless coastal elegance. The upper level reveals three spacious bedrooms, each thoughtfully appointed with its own ensuite bathroom for comfort and privacy. The primary suite is a private sanctuary with spa-inspired finishes, including dual closets, large custom shower, and plenty of storage. From select vantage points, peekaboo ocean views offer subtle reminders of the home’s enviable proximity to the shore. Outdoors, a large and meticulously designed backyard retreat awaits. Here, new hardscape and landscaping frame an in-ground spa and a custom outdoor kitchen, creating the ideal space to dine, entertain, or unwind beneath the glow of coastal sunsets. Perfectly situated near Doheny State Beach, Dana Point Harbor, scenic parks, premier schools, fine dining, and boutique shopping, this home embodies the best of resort-style living in one of Southern California’s most sought-after seaside neighborhoods. Welcome home!
Listing Agent
RAD Real Estate Co. Brokerage Phone: 714-658-7681 License #02173751 Listed on: 10/21/2025
Home Details
Home Type
- Single Family
Est. Annual Taxes
- $14,037
Year Built
- Built in 1979 | Remodeled
Lot Details
- 5,750 Sq Ft Lot
- Cul-De-Sac
- Wood Fence
- Drip System Landscaping
- Front and Back Yard Sprinklers
- Lawn
- Garden
- Back and Front Yard
Parking
- 2 Car Attached Garage
- Parking Available
- Front Facing Garage
- Single Garage Door
- Driveway
Property Views
- Ocean
- City Lights
- Peek-A-Boo
Home Design
- Spanish Architecture
- Entry on the 1st floor
- Turnkey
- Shingle Roof
- Stucco
Interior Spaces
- 2,355 Sq Ft Home
- 2-Story Property
- Open Floorplan
- High Ceiling
- Recessed Lighting
- Wood Burning Fireplace
- Fireplace With Gas Starter
- Double Pane Windows
- Formal Entry
- Great Room
- Family Room Off Kitchen
- Living Room with Fireplace
- Dining Room
- Wood Flooring
Kitchen
- Updated Kitchen
- Open to Family Room
- Gas Oven
- Six Burner Stove
- Gas Range
- Free-Standing Range
- Range Hood
- Microwave
- Kitchen Island
- Quartz Countertops
- Pots and Pans Drawers
- Self-Closing Drawers and Cabinet Doors
- Disposal
Bedrooms and Bathrooms
- 3 Bedrooms
- All Upper Level Bedrooms
- Walk-In Closet
- Upgraded Bathroom
- Quartz Bathroom Countertops
- Makeup or Vanity Space
- Dual Vanity Sinks in Primary Bathroom
- Bathtub with Shower
- Walk-in Shower
- Exhaust Fan In Bathroom
- Humidity Controlled
Laundry
- Laundry Room
- Stacked Washer and Dryer
Eco-Friendly Details
- ENERGY STAR Qualified Appliances
- Energy-Efficient Windows
- Energy-Efficient HVAC
- Energy-Efficient Lighting
- Energy-Efficient Thermostat
Pool
- Heated Spa
- In Ground Spa
Outdoor Features
- Ocean Side of Freeway
- Patio
- Exterior Lighting
- Outdoor Grill
- Front Porch
Schools
- Palisades Elementary School
- Shorecliff Middle School
- San Clemente High School
Utilities
- Central Heating and Cooling System
- Vented Exhaust Fan
- ENERGY STAR Qualified Water Heater
- Phone Available
- Cable TV Available
Listing and Financial Details
- Tax Lot 5
- Tax Tract Number 8581
- Assessor Parcel Number 69118138
- $1,943 per year additional tax assessments
Community Details
Overview
- No Home Owners Association
Recreation
- Golf Course Community
- Water Sports
- Bike Trail
Map
Home Values in the Area
Average Home Value in this Area
Tax History
| Year | Tax Paid | Tax Assessment Tax Assessment Total Assessment is a certain percentage of the fair market value that is determined by local assessors to be the total taxable value of land and additions on the property. | Land | Improvement |
|---|---|---|---|---|
| 2025 | $14,037 | $1,219,670 | $965,366 | $254,304 |
| 2024 | $14,037 | $1,195,755 | $946,437 | $249,318 |
| 2023 | $13,806 | $1,172,309 | $927,879 | $244,430 |
| 2022 | $13,140 | $1,149,323 | $909,685 | $239,638 |
| 2021 | $13,026 | $1,126,788 | $891,848 | $234,940 |
| 2020 | $12,679 | $1,115,235 | $882,704 | $232,531 |
| 2019 | $12,440 | $1,093,368 | $865,396 | $227,972 |
| 2018 | $12,209 | $1,071,930 | $848,428 | $223,502 |
| 2017 | $11,241 | $975,000 | $782,289 | $192,711 |
| 2016 | $10,495 | $901,542 | $708,831 | $192,711 |
| 2015 | $9,746 | $888,000 | $698,183 | $189,817 |
| 2014 | $8,477 | $762,240 | $572,423 | $189,817 |
Property History
| Date | Event | Price | List to Sale | Price per Sq Ft |
|---|---|---|---|---|
| 10/28/2025 10/28/25 | Pending | -- | -- | -- |
| 10/21/2025 10/21/25 | For Sale | $2,430,000 | -- | $1,032 / Sq Ft |
Purchase History
| Date | Type | Sale Price | Title Company |
|---|---|---|---|
| Grant Deed | $1,714,000 | First American Title | |
| Grant Deed | $875,000 | Alliance Title | |
| Grant Deed | $735,000 | First Southwestern Title Co |
Mortgage History
| Date | Status | Loan Amount | Loan Type |
|---|---|---|---|
| Open | $1,762,500 | Construction | |
| Previous Owner | $656,250 | New Conventional | |
| Previous Owner | $588,000 | Purchase Money Mortgage | |
| Closed | $110,250 | No Value Available | |
| Closed | $58,750 | No Value Available |
Source: California Regional Multiple Listing Service (CRMLS)
MLS Number: OC25243088
APN: 691-181-38
- 3255 Paseo Gallita
- 35461 Beach Rd
- 35248 Camino Capistrano Unit 13
- 3260 Paseo Gallita
- 35451 Camino Capistrano
- 35242 Vista de Todo
- 35321 Beach Rd
- 35414 Via de Daum
- 35611 Beach Rd
- 35209 Del Rey
- 27112 Mill Pond Rd Unit 2
- 26972 Mill Pond Rd Unit 30
- 3481 Paseo Flamenco
- 472 Plaza Estival
- 35177 Beach Rd
- 210 Del Gado Rd
- 35171 Beach Rd
- 35167 Beach Rd
- 35711 Beach Rd
- 2924 Camino Capistrano Unit 7A
