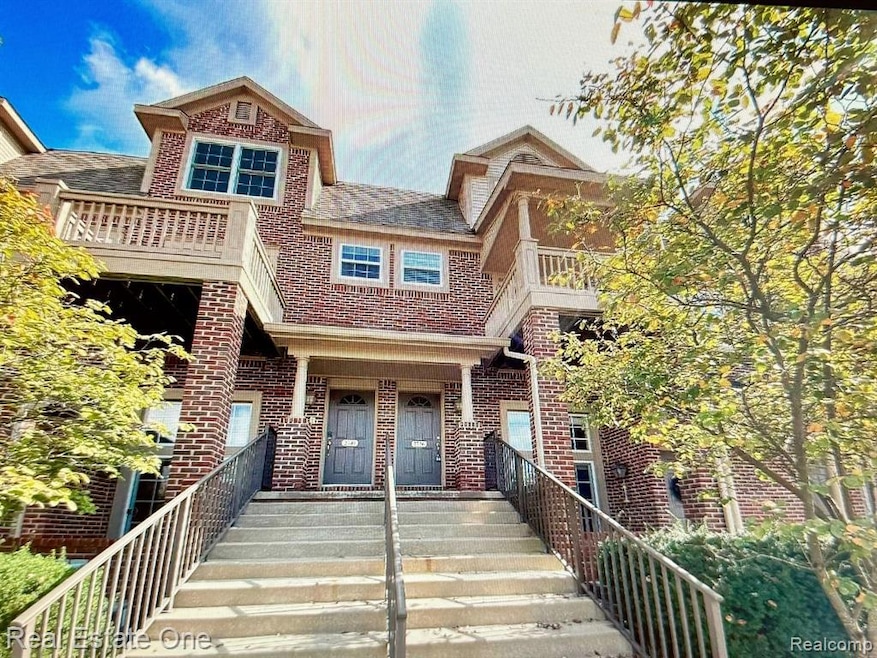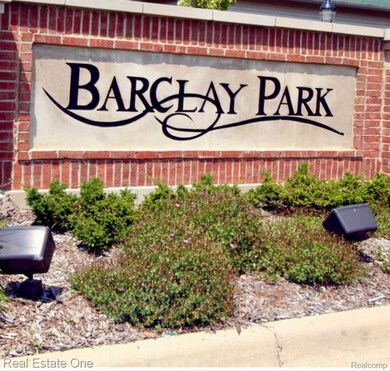2736 Barclay Way Unit 4 Ann Arbor, MI 48105
Orchard Hills-Maplewood NeighborhoodHighlights
- Jetted Tub in Primary Bathroom
- No HOA
- 1 Car Attached Garage
- Thurston Elementary School Rated A
- Balcony
- Forced Air Heating and Cooling System
About This Home
Stunning 2 Bedroom, 2.5 Bath Brick Town Home with 1,623 sq. ft. living space. Nicely painted with newer carpeting . Natural day light throughout. The main level includes a large living room, an open concept kitchen with tons of storage cabinets . Huge center island and family room with a gas fireplace. Large private balcony overlooking the fountains, tennis court and a club house . Two Bedroom's each with full baths. Convenient second-floor laundry. Top of the line whirlpool Dryer (Brand new) and washer. One car attached garage. Central heating and cooling. Includes all appliances. Residents have use of the community room, fitness center, tennis court and playgrounds as well as access to trails in the Oakwood's Nature Area. Located in Northeast Ann Arbor, near the U of M North Campus, and with easy access to US-23 and M-14, convenient bus access too. Minutes to The UM Hospital .
Lock box is Sentry key access .HOA is included in rent.
Call me to schedule your showing.
Condo Details
Home Type
- Condominium
Est. Annual Taxes
- $7,295
Year Built
- Built in 2000
Parking
- 1 Car Attached Garage
Home Design
- Split Level Home
- Bi-Level Home
- Brick Exterior Construction
- Slab Foundation
Interior Spaces
- 1,623 Sq Ft Home
- Furnished or left unfurnished upon request
- Electric Fireplace
Kitchen
- Free-Standing Electric Oven
- Electric Cooktop
- Microwave
- Free-Standing Freezer
- Dishwasher
Bedrooms and Bathrooms
- 2 Bedrooms
- Jetted Tub in Primary Bathroom
Laundry
- Dryer
- Washer
Outdoor Features
- Balcony
- Exterior Lighting
Utilities
- Forced Air Heating and Cooling System
- Heating System Uses Natural Gas
Additional Features
- Property fronts a private road
- Ground Level
Listing and Financial Details
- Security Deposit $3,450
- 12 Month Lease Term
- 24 Month Lease Term
- Assessor Parcel Number 090910400005
Community Details
Overview
- No Home Owners Association
- Meadow Management Association, Phone Number (248) 348-5400
- Barclay Park Condo Subdivision
Amenities
- Laundry Facilities
Pet Policy
- Call for details about the types of pets allowed
Recreation
- Tennis Courts
Map
Source: Realcomp
MLS Number: 20251026585
APN: 09-10-400-005
- 2856 Barclay Way Unit 38
- 3250 Brackley Dr
- 3056 N Spurway Dr
- 3090 N Spurway Dr
- 3048 N Spurway Dr
- 3100 Millbury Ln
- 2782 Maitland Dr
- 3039 Barclay Way Unit 256
- 2824 Ridington Rd
- 3057 Barclay Way Unit 265
- 2805 Rathmore Ln
- 2 Haverhill Ct
- 3328 Roseford Blvd
- 3341 Roseford Blvd
- 2901 Corston Rd
- 3721 Kinsley Blvd
- 3743 Kinsley Blvd
- 3768 Kinsley Blvd
- 3657 Kinsley Blvd
- 3636 N Territorial Rd E
- 2847 Barclay Way
- 2815 Barclay Way Unit 105
- 2765 Barclay Way
- 3075 N Spurway Dr
- 2820 Windwood Dr
- 3400 Nixon Rd
- 2702 Maitland Dr
- 2853 Hardwick Rd
- 2859 Hardwick Rd
- 2794 Ashcombe Dr
- 2708 Spurway Dr S
- 3328 Roseford Blvd
- 2765 Ashcombe Dr
- 2877 Rayfield Ave
- 2425 Foxway Dr
- 3129 Fawnmeadow Ct Unit 61
- 3144 Dunwoodie Rd
- 2547 Meade Ct
- 2844 Renfrew St
- 2825 Tuebingen Pkwy







