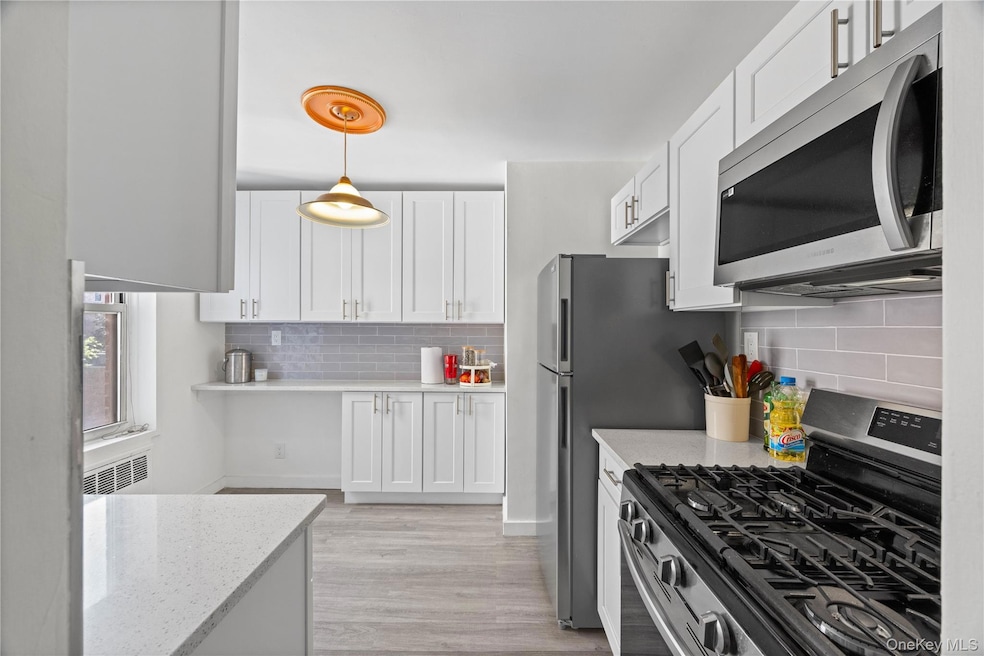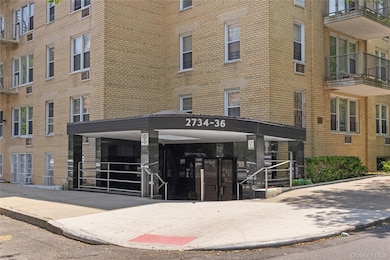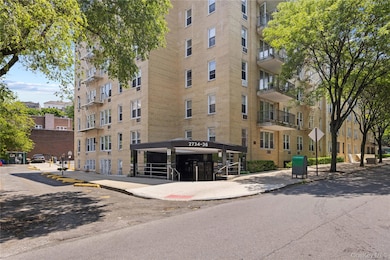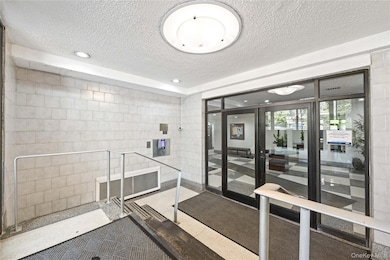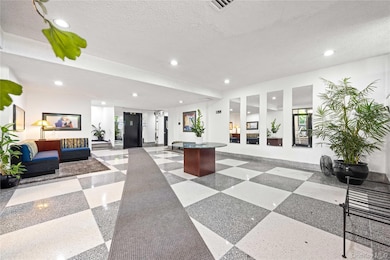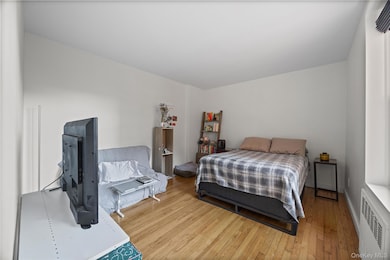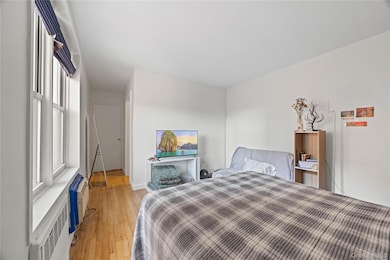Estimated payment $3,207/month
Highlights
- Open Floorplan
- Wood Flooring
- Courtyard
- P.S. 24 Spuyten Duyvil Rated A
- Balcony
- 5-minute walk to Seton Park
About This Home
Welcome to this beautifully appointed co-op apartment in the heart of Riverdale. This modern residence offers 874 square feet of thoughtfully designed living space, featuring hardwood floors throughout and abundant natural light from large windows. The well-planned layout includes a spacious living room perfect for entertaining, flowing seamlessly into a dining area that comfortably accommodates a full dining set. The contemporary kitchen is a chef's delight, showcasing sleek white cabinetry, quartz countertops, and premium stainless steel appliances including a gas range, refrigerator, and built-in microwave. Under-cabinet lighting and a stylish gray tile backsplash complete this modern cooking space. The primary bedroom, measuring an impressive 19'7" x 11'2", provides ample space for rest and relaxation. A second bedroom (11'0" x 10'1") offers versatility for a home office or guest room. The modern bathroom features a clean design with attractive tile work and updated fixtures. This elevator building provides excellent amenities, including an on-site laundry facility and covered garage parking. The well-maintained lobby welcomes residents with modern décor and comfortable seating areas. Located in the desirable Riverdale neighborhood, this home offers convenient access to Manhattan via multiple transportation options. The surrounding area features tree-lined streets, local shopping, dining establishments, and recreational opportunities. This move-in ready residence combines modern comfort with the convenience of city living, making it an ideal place to call home.
Property Details
Home Type
- Co-Op
Year Built
- Built in 1970
Lot Details
- Two or More Common Walls
HOA Fees
- $1,483 Monthly HOA Fees
Parking
- 1 Car Garage
- Parking Lot
Home Design
- Brick Exterior Construction
- Block Exterior
Interior Spaces
- Open Floorplan
- Wood Flooring
Kitchen
- Gas Cooktop
- Microwave
Bedrooms and Bathrooms
- 2 Bedrooms
- 1 Full Bathroom
Laundry
- Laundry Room
- Dryer
- Washer
Partially Finished Basement
- Basement Fills Entire Space Under The House
- Basement Storage
Outdoor Features
- Balcony
- Courtyard
- Patio
Schools
- Ps 24 Spuyten Duyvil Elementary School
- Riverdale/Kingsbridge Middle School
- Riverdale/Kingsbridge High School
Utilities
- Cooling System Mounted To A Wall/Window
- Heating System Uses Steam
- Underground Utilities
- Cable TV Available
Listing and Financial Details
- Exclusions: hanging light fixture in the kitchen
- Assessor Parcel Number 05747-0605-02736-000-000004A
Community Details
Overview
- Association fees include cable TV, common area maintenance, exterior maintenance, gas, grounds care, heat, hot water, sewer, snow removal, trash, water
- Community Parking
Amenities
- Door to Door Trash Pickup
- Package Room
- Elevator
Recreation
- Snow Removal
Pet Policy
- Pets Allowed
Map
About This Building
Home Values in the Area
Average Home Value in this Area
Property History
| Date | Event | Price | List to Sale | Price per Sq Ft | Prior Sale |
|---|---|---|---|---|---|
| 10/29/2025 10/29/25 | For Sale | $275,000 | +17.0% | -- | |
| 12/11/2024 12/11/24 | Off Market | $235,000 | -- | -- | |
| 06/26/2020 06/26/20 | Sold | $235,000 | -1.7% | $276 / Sq Ft | View Prior Sale |
| 01/15/2020 01/15/20 | Pending | -- | -- | -- | |
| 01/15/2020 01/15/20 | For Sale | $239,000 | -- | $281 / Sq Ft |
Source: OneKey® MLS
MLS Number: 929886
- 3001 Henry Hudson Pkwy Unit 5F
- 3001 Henry Hudson Pkwy Unit 3I
- 2736 Independence Ave Unit 1G
- 2736 Independence Ave Unit 4C
- 2736 Independence Ave Unit 6C
- 2736 Independence Ave Unit 6A
- 681 W 231st St
- 2711 Henry Hudson Pkwy Unit 1F
- 2711 Henry Hudson Pkwy Unit 5A
- 640 W 231st St Unit 5D
- 640 W 231st St Unit 5F
- 640 W 231st St Unit 7A
- 640 W 231st St Unit 1F
- 640 W 231 St Unit 2D
- 640 W 231 St Unit 5D
- 640 W 231 St Unit 2B
- 3103 Fairfield Ave Unit 4A
- 3103 Fairfield Ave Unit 5D
- 3050 Fairfield Ave Unit 3J
- 3050 Fairfield Ave Unit 6
- 555 Kappock St Unit 6P
- 3220 Arlington Ave Unit 14AB
- 3405 Riverdale Ave Unit 1
- 3641 Johnson Ave Unit B_B
- 3524 Cambridge Ave Unit C
- 3524 Cambridge Ave Unit B
- 645 W 239th St Unit 6A
- 3745 Riverdale Ave
- 3751 Riverdale Ave Unit 5A
- 3461 Irwin Ave
- 3611 Waldo Ave Unit 1
- 3615 Waldo Ave Unit 1
- 3625 Waldo Ave Unit 2
- 474 W 238th St Unit 4G
- 3627 Waldo Ave Unit 2
- 3629 Waldo Ave Unit 1
- 254 Seaman Ave Unit A4
- 256 Seaman Ave Unit 2A
- 5614 Broadway
- 3654 Waldo Ave Unit 1
