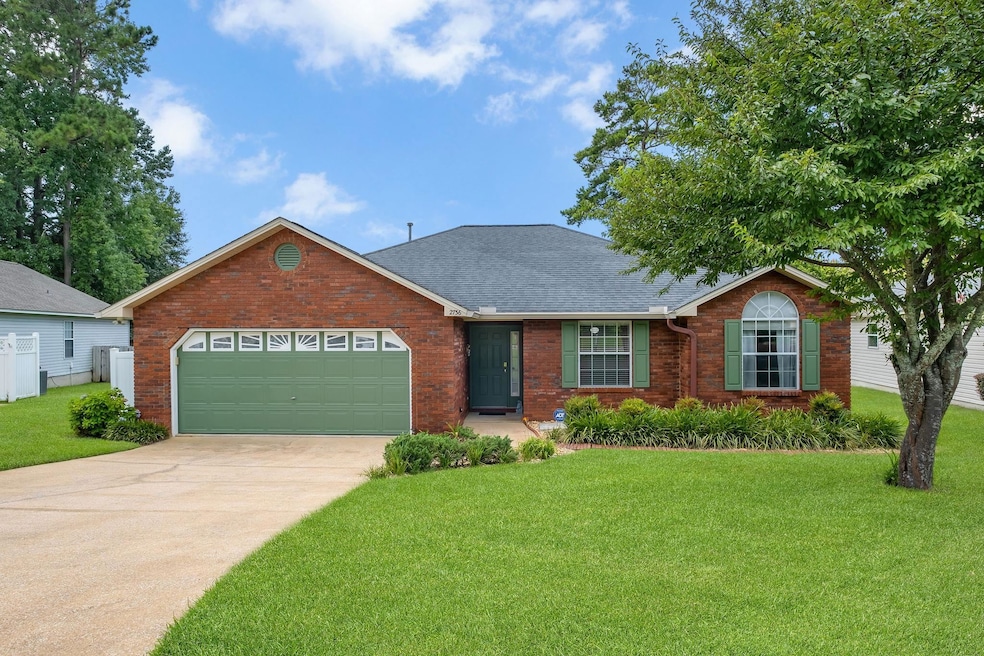
2736 Oakleigh Ct Tallahassee, FL 32312
Killearn Lakes NeighborhoodEstimated payment $2,003/month
Highlights
- Vaulted Ceiling
- Traditional Architecture
- Fireplace
- Killearn Lakes Elementary School Rated A-
- Community Pool
- Tray Ceiling
About This Home
This move-in ready split plan 3-bedroom, 2-bathroom home sits on one of the larger lots, on a quiet cul-de-sac in the desirable Killearn Commons. Only a few steps away from the community pool, a large greenspace, and a short walk to desirable elementary and preschools. This home features a separate kitchen adjacent to the oversized living room, complete with a gas fireplace, which is perfect for entertaining family and friends. Other features include a large primary ensuite bedroom with a walk-in closet and a large backyard. Take comfort in owning a well-maintained home with mature landscaping, lush lawn, outdoor patio space, a newer roof, updated flooring throughout, and transferable termite coverage. The property is connected to city gas and underground utilities.
Home Details
Home Type
- Single Family
Est. Annual Taxes
- $1,919
Year Built
- Built in 1999
Lot Details
- 8,276 Sq Ft Lot
- Lot Dimensions are 51x121x94x111
HOA Fees
- $22 Monthly HOA Fees
Parking
- 2 Car Garage
Home Design
- Traditional Architecture
- Brick Exterior Construction
- Vinyl Siding
Interior Spaces
- 1,562 Sq Ft Home
- Tray Ceiling
- Vaulted Ceiling
- Fireplace
- Washer
Kitchen
- Microwave
- Ice Maker
- Dishwasher
Flooring
- Laminate
- Tile
- Vinyl
Bedrooms and Bathrooms
- 3 Bedrooms
- Split Bedroom Floorplan
- Walk-In Closet
- 2 Full Bathrooms
Schools
- Killearn Lakes Elementary School
- Deerlake Middle School
- Chiles High School
Utilities
- Central Heating
Listing and Financial Details
- Legal Lot and Block 27 / 3
Community Details
Overview
- Association fees include pool(s)
- Kilearn Commons Ii Subdivision
Recreation
- Community Pool
Map
Home Values in the Area
Average Home Value in this Area
Property History
| Date | Event | Price | Change | Sq Ft Price |
|---|---|---|---|---|
| 08/26/2025 08/26/25 | For Sale | $334,900 | -- | $214 / Sq Ft |
Similar Homes in Tallahassee, FL
Source: Capital Area Technology & REALTOR® Services (Tallahassee Board of REALTORS®)
MLS Number: 390346
- 8467 Hannary Dr
- 8532 Hannary Cir
- 7785 Briarcreek Rd N
- 3071 Killearn Point Ct
- 7832 Briarcreek Rd W
- 8119 Glenmore Dr
- 8641 Milford Ct
- 8712 Spring Shore Trail
- 3471 Hawks Hill Trail
- 3364 Micanopy Trail
- 8869 Glen Abby Dr
- 3219 Horseshoe Trail
- 8857 Glen Abby Dr
- 3493 Cedarwood Trail
- 3405 Valley Creek Dr
- 2292 Cobb Dr
- 2141 Amanda Mae Ct
- 8186 Blue Quill Trail
- 8033 Briarcreek Rd E
- 8029 Briarcreek Rd E
- 8467 Hannary Dr
- 2935 Glen Ives Dr
- 8508 Hannary Cir
- 8881 Winged Foot Dr
- 9086 Eagles Ridge Dr
- 3335 Rhea Rd
- 8760 Minnow Creek Dr
- 7771 Cricklewood Dr
- 6311 Thomasville Rd
- 1584 Chadwick Way
- 2801 Chancellorsville Dr Unit 228
- 2801 Chancellorsville Dr Unit 908
- 2801 Chancellorsville Dr Unit 428
- 2801 Chancellorsville Dr Unit 137
- 2801 Chancellorsville Dr Unit 1012
- 2801 Chancellorsville Dr Unit 223
- 2801 Chancellorsville Dr Unit 808
- 2557 Ulysses Rd
- 8524 Bannerman Bluff Dr
- 3204 Gallant Fox Trail






