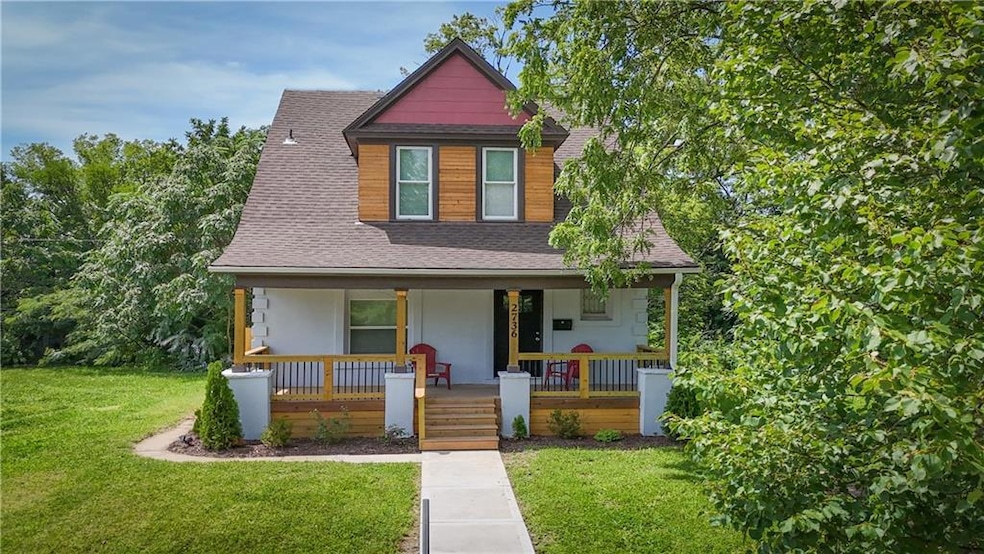2736 Olive St Kansas City, MO 64109
Mount Hope NeighborhoodEstimated payment $1,585/month
Highlights
- Craftsman Architecture
- Wood Flooring
- Walk-In Closet
- Deck
- No HOA
- Accessible Bedroom
About This Home
Welcome to your family’s perfect next home! This spacious 4-bedroom, 3-bathroom residence is designed with family living in mind. The open-concept kitchen is the heart of the home, featuring a modern stove, dishwasher, and plenty of space to cook, connect, and create memories together. Hardwood floors run throughout the main living areas, while cozy carpeting in each bedroom offers a soft space for rest and relaxation. Step outside to enjoy a spacious backyard—ideal for kids to play, family barbecues, or simply relaxing on the weekends. With three full bathrooms and a family-friendly layout, this home makes daily life easier and more enjoyable for everyone.
Listing Agent
United Real Estate Kansas City Brokerage Phone: 816-585-4811 License #20020008879 Listed on: 07/31/2025

Home Details
Home Type
- Single Family
Est. Annual Taxes
- $2,100
Year Built
- Built in 1910
Lot Details
- 4,356 Sq Ft Lot
- Wood Fence
Parking
- Off-Street Parking
Home Design
- Craftsman Architecture
- Synthetic Stucco Exterior
Interior Spaces
- 2,000 Sq Ft Home
- 2-Story Property
- Ceiling Fan
- Open Floorplan
- Laundry on main level
Kitchen
- Built-In Electric Oven
- Dishwasher
- Kitchen Island
- Disposal
Flooring
- Wood
- Carpet
- Vinyl
Bedrooms and Bathrooms
- 4 Bedrooms
- Walk-In Closet
Basement
- Basement Fills Entire Space Under The House
- Crawl Space
Accessible Home Design
- Accessible Bedroom
- Accessible Kitchen
- Accessible Washer and Dryer
Schools
- Central High School
Additional Features
- Deck
- City Lot
- Central Air
Community Details
- No Home Owners Association
- Avondale Park Subdivision
Listing and Financial Details
- Assessor Parcel Number 29-710-03-21-00-0-00-000
- $0 special tax assessment
Map
Home Values in the Area
Average Home Value in this Area
Tax History
| Year | Tax Paid | Tax Assessment Tax Assessment Total Assessment is a certain percentage of the fair market value that is determined by local assessors to be the total taxable value of land and additions on the property. | Land | Improvement |
|---|---|---|---|---|
| 2024 | $1,231 | $15,593 | $2,107 | $13,486 |
| 2023 | $1,219 | $15,593 | $1,569 | $14,024 |
| 2022 | $594 | $7,220 | $1,655 | $5,565 |
| 2021 | $592 | $7,220 | $1,655 | $5,565 |
| 2020 | $571 | $6,874 | $1,655 | $5,219 |
| 2019 | $559 | $6,874 | $1,655 | $5,219 |
| 2018 | $412 | $5,182 | $486 | $4,696 |
| 2017 | $412 | $5,182 | $486 | $4,696 |
| 2016 | $389 | $4,858 | $350 | $4,508 |
| 2014 | $390 | $4,858 | $350 | $4,508 |
Property History
| Date | Event | Price | Change | Sq Ft Price |
|---|---|---|---|---|
| 09/17/2025 09/17/25 | Price Changed | $264,500 | -1.9% | $132 / Sq Ft |
| 07/31/2025 07/31/25 | For Sale | $269,500 | -- | $135 / Sq Ft |
Purchase History
| Date | Type | Sale Price | Title Company |
|---|---|---|---|
| Quit Claim Deed | -- | Clear Title | |
| Warranty Deed | -- | Clear Title | |
| Quit Claim Deed | -- | Clear Title | |
| Foreclosure Deed | -- | None Available |
Source: Heartland MLS
MLS Number: 2566578
APN: 29-710-03-21-00-0-00-000
- 2710 Park Ave
- 2408 E 29th St
- 2739 Garfield Ave
- 2612 Brooklyn Ave
- 2940 Wabash Ave
- 2528 Olive St
- 2206 E 30th St
- 2623 E 29th St
- 2519 Olive St
- 2943 Garfield Ave
- 2708 Benton Blvd
- 2713-2715 Benton Blvd
- 2625 Benton Blvd
- 2843 Benton Blvd
- 2445 Wabash Ave
- 2444 Montgall Ave
- 2436 Montgall Ave
- 2207 E 24th Terrace
- 3424 E 24th Terrace
- 2935 Wayne Ave
- 2714 Olive St Unit 1W
- 2018 E 30th St
- 3033 Park Ave
- 3001 Agnes Ave
- 3001 Agnes Ave Unit B
- 1500 E 29th St
- 2421 Chestnut Ave Unit A
- 2409 Chestnut Ave
- 2608 W Paseo Blvd
- 2612 Bales Ave
- 2930 Bales Ave
- 2524 Askew Ave
- 3308 Benton Blvd
- 2697 Troost Ave
- 2101 Vine St
- 2247 Tracy Ave
- 2600 Harrison St
- 3035 Harrison St
- 824 E 27th St
- 1901 Vine St






