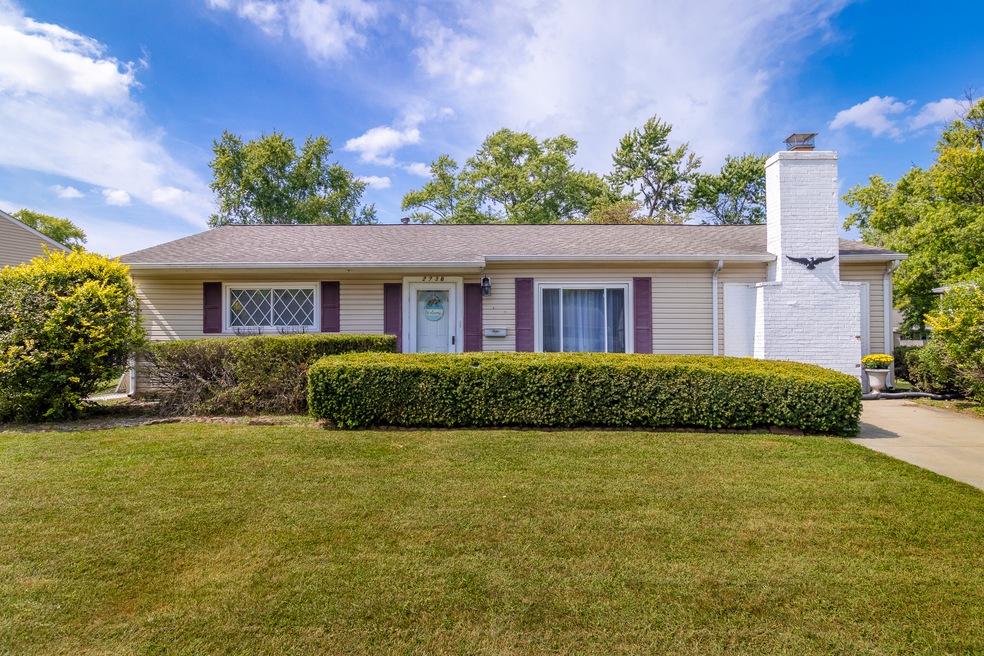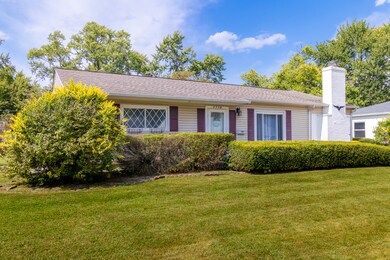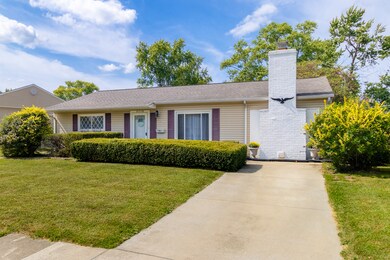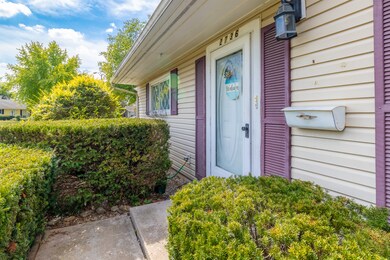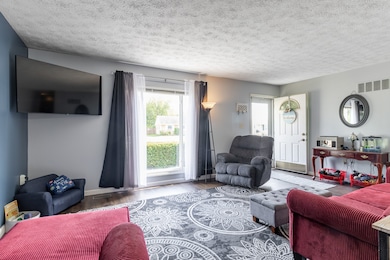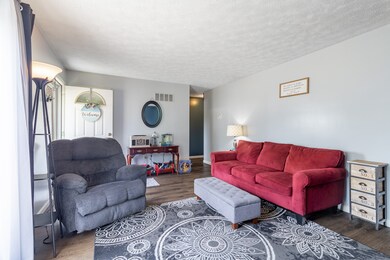
2736 Streamside Dr Columbus, IN 47203
Highlights
- Above Ground Pool
- Mature Trees
- No HOA
- Columbus North High School Rated A
- Ranch Style House
- Porch
About This Home
As of May 2024Welcome home to this cute 3 bedroom 2 bath ranch conveniently located near restaurants & shops. Plenty of space throughout with 2 large living spaces. Enjoy entertaining with the open concept of the family room, dining room & kitchen. Gather around the kitchen island for great conversation. The 3rd bedroom has a bonus room that can be used for playroom or in law quarters. The screened in porch can be used to relax or hang out with friends and family. New flooring/paint in 2021, refrigerator 2021, water heater & garbage disposal 2020 & new fence 2018. Book your showing now before its too late.
Last Agent to Sell the Property
CENTURY 21 Scheetz Brokerage Email: cjanikowski@c21br.com License #RB16001459 Listed on: 03/18/2024

Home Details
Home Type
- Single Family
Est. Annual Taxes
- $2,126
Year Built
- Built in 1960
Lot Details
- 9,869 Sq Ft Lot
- Mature Trees
Home Design
- Ranch Style House
- Slab Foundation
- Vinyl Siding
Interior Spaces
- 1,901 Sq Ft Home
- Gas Log Fireplace
- Vinyl Clad Windows
- Family Room with Fireplace
- Family or Dining Combination
- Utility Room
- Pull Down Stairs to Attic
Kitchen
- Gas Oven
- Built-In Microwave
- Dishwasher
- Disposal
Bedrooms and Bathrooms
- 3 Bedrooms
- Walk-In Closet
- 2 Full Bathrooms
Laundry
- Laundry on main level
- Dryer
- Washer
Outdoor Features
- Above Ground Pool
- Screened Patio
- Shed
- Storage Shed
- Porch
Schools
- Lillian Schmitt Elementary School
- Northside Middle School
- Columbus North High School
Utilities
- Forced Air Heating System
- Baseboard Heating
- Gas Water Heater
Community Details
- No Home Owners Association
- Everroad Park West Subdivision
Listing and Financial Details
- Tax Lot 141
- Assessor Parcel Number 039617230001700005
Ownership History
Purchase Details
Home Financials for this Owner
Home Financials are based on the most recent Mortgage that was taken out on this home.Purchase Details
Home Financials for this Owner
Home Financials are based on the most recent Mortgage that was taken out on this home.Similar Homes in Columbus, IN
Home Values in the Area
Average Home Value in this Area
Purchase History
| Date | Type | Sale Price | Title Company |
|---|---|---|---|
| Deed | $223,000 | Security Title Services | |
| Deed | $129,900 | -- | |
| Warranty Deed | $129,900 | Security Title Services |
Property History
| Date | Event | Price | Change | Sq Ft Price |
|---|---|---|---|---|
| 05/02/2024 05/02/24 | Sold | $223,000 | -0.8% | $117 / Sq Ft |
| 04/06/2024 04/06/24 | Pending | -- | -- | -- |
| 04/05/2024 04/05/24 | For Sale | $224,900 | 0.0% | $118 / Sq Ft |
| 03/19/2024 03/19/24 | Pending | -- | -- | -- |
| 03/18/2024 03/18/24 | For Sale | $224,900 | +73.1% | $118 / Sq Ft |
| 05/21/2018 05/21/18 | Sold | $129,900 | 0.0% | $68 / Sq Ft |
| 04/21/2018 04/21/18 | Pending | -- | -- | -- |
| 04/20/2018 04/20/18 | For Sale | $129,900 | -- | $68 / Sq Ft |
Tax History Compared to Growth
Tax History
| Year | Tax Paid | Tax Assessment Tax Assessment Total Assessment is a certain percentage of the fair market value that is determined by local assessors to be the total taxable value of land and additions on the property. | Land | Improvement |
|---|---|---|---|---|
| 2024 | $2,457 | $219,100 | $31,500 | $187,600 |
| 2023 | $2,127 | $188,800 | $31,500 | $157,300 |
| 2022 | $1,983 | $175,700 | $31,500 | $144,200 |
| 2021 | $1,729 | $152,800 | $20,300 | $132,500 |
| 2020 | $1,279 | $121,400 | $20,300 | $101,100 |
| 2019 | $1,133 | $117,500 | $20,300 | $97,200 |
| 2018 | $1,076 | $109,900 | $20,300 | $89,600 |
| 2017 | $1,059 | $108,300 | $20,000 | $88,300 |
| 2016 | $1,010 | $106,800 | $20,000 | $86,800 |
| 2014 | $1,011 | $105,400 | $20,000 | $85,400 |
Agents Affiliated with this Home
-
Carla Janikowski

Seller's Agent in 2024
Carla Janikowski
CENTURY 21 Scheetz
(812) 343-0963
43 Total Sales
-
Steve Silver

Buyer's Agent in 2024
Steve Silver
RE/MAX Professionals
(812) 525-2336
503 Total Sales
-
Corey Londeree
C
Buyer Co-Listing Agent in 2024
Corey Londeree
RE/MAX Professionals
162 Total Sales
-
Joan Baker

Seller's Agent in 2018
Joan Baker
RE/MAX Real Estate Prof
(812) 343-2900
33 Total Sales
Map
Source: MIBOR Broker Listing Cooperative®
MLS Number: 21969172
APN: 03-96-17-230-001.700-005
- 3042 Desoto Way
- 3076 Hawcreek Blvd
- 3087 Hawcreek Blvd
- 2239 Sims Dr
- 2230 Sims Dr
- 2149 Westline Dr
- 3510 Lantern Ln
- 2891 18th St
- 3519 25th St
- 2115 Caldwell Place
- 2333 Broadmoor Ln
- 1809 Beam Rd
- 2433 17th St
- 1642 Azelea Dr
- 1780 South Dr
- 3040 Revere Ct
- 1739 Caldwell Place
- 1504 Mcclure Rd
- 3205 Sunrise Dr
- 1802 Laurel Dr
