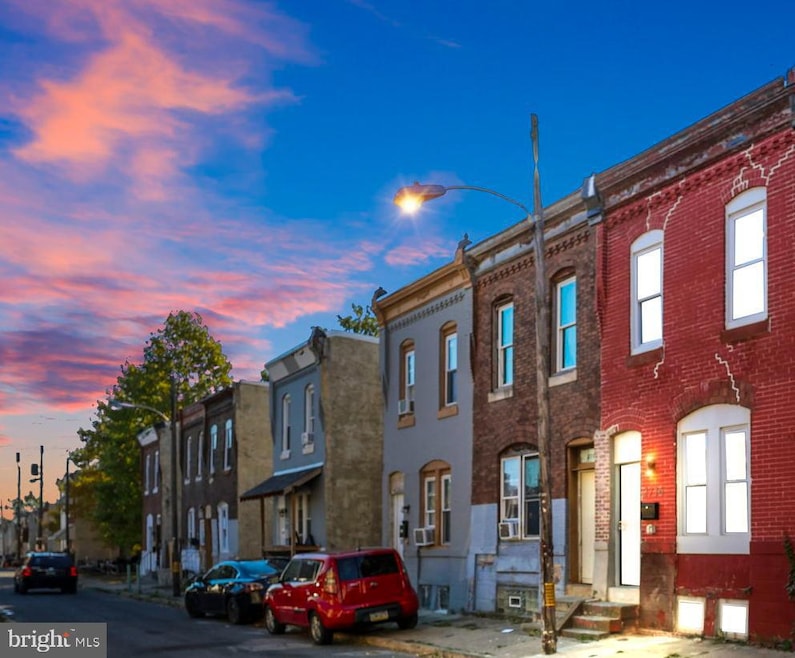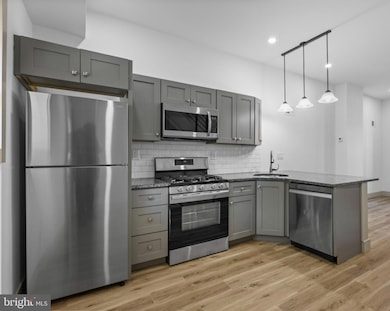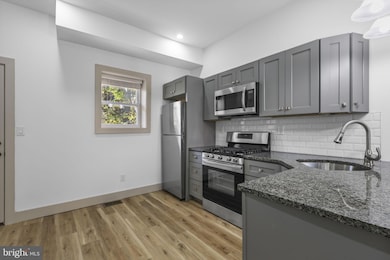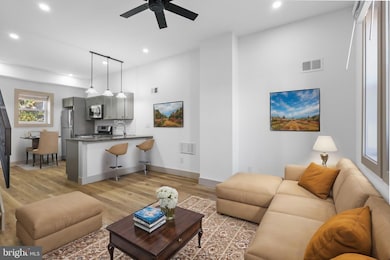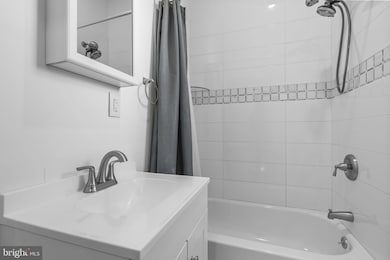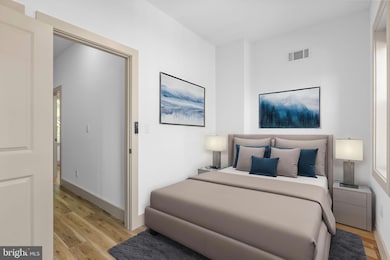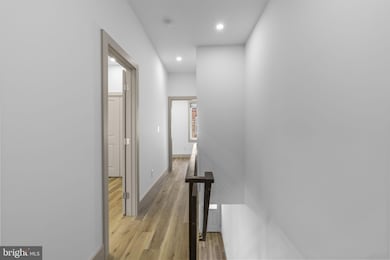
2736 W Sterner St Philadelphia, PA 19132
Allegheny West NeighborhoodHighlights
- Straight Thru Architecture
- More Than Two Accessible Exits
- 4-minute walk to 29th and Chalmers Park
- No HOA
- Central Heating and Cooling System
About This Home
As of April 2025Welcome to 2736 Sterner St! This stunning home features two spacious bedrooms and 1.5 baths, ideal for comfy living. Enjoy a modern kitchen, a spacious patio, and central air. The finished basement offers endless possibilities—be it entertainment, a home office, or extra storage. Located in a lively neighborhood with shops, restaurants, and easy access to public transport, whether you’re a first-time buyer or investor, this property offers unmatched value. Don’t miss out—make it yours today! The main rooms have been virtually staged to show the future homeowner/s how the rooms can be laid out.
Townhouse Details
Home Type
- Townhome
Est. Annual Taxes
- $419
Year Built
- Built in 1915 | Remodeled in 2024
Lot Details
- 630 Sq Ft Lot
- Lot Dimensions are 14.00 x 45.00
Parking
- On-Street Parking
Home Design
- Straight Thru Architecture
- Brick Foundation
- Masonry
Interior Spaces
- Property has 2 Levels
- Finished Basement
Kitchen
- Electric Oven or Range
- <<builtInMicrowave>>
- ENERGY STAR Qualified Refrigerator
- <<ENERGY STAR Qualified Dishwasher>>
Bedrooms and Bathrooms
- 2 Bedrooms
Accessible Home Design
- More Than Two Accessible Exits
Utilities
- Central Heating and Cooling System
- Natural Gas Water Heater
Listing and Financial Details
- Tax Lot 46
- Assessor Parcel Number 281389100
Community Details
Overview
- No Home Owners Association
- Strawberry Mansion Subdivision
Pet Policy
- No Pets Allowed
Ownership History
Purchase Details
Home Financials for this Owner
Home Financials are based on the most recent Mortgage that was taken out on this home.Purchase Details
Home Financials for this Owner
Home Financials are based on the most recent Mortgage that was taken out on this home.Purchase Details
Purchase Details
Purchase Details
Purchase Details
Similar Homes in Philadelphia, PA
Home Values in the Area
Average Home Value in this Area
Purchase History
| Date | Type | Sale Price | Title Company |
|---|---|---|---|
| Deed | $135,000 | None Listed On Document | |
| Sheriffs Deed | $9,100 | None Listed On Document | |
| Deed | $14,000 | Sprigfield Abstract Inc | |
| Deed | $8,500 | Olde City Abstract Inc | |
| Sheriffs Deed | $7,000 | Land Title Building | |
| Deed | $2,500 | -- |
Mortgage History
| Date | Status | Loan Amount | Loan Type |
|---|---|---|---|
| Open | $108,000 | New Conventional | |
| Previous Owner | $105,000 | Commercial |
Property History
| Date | Event | Price | Change | Sq Ft Price |
|---|---|---|---|---|
| 07/21/2025 07/21/25 | Price Changed | $1,400 | -3.4% | $1 / Sq Ft |
| 07/14/2025 07/14/25 | Price Changed | $1,450 | -3.3% | $1 / Sq Ft |
| 06/12/2025 06/12/25 | For Rent | $1,500 | 0.0% | -- |
| 04/11/2025 04/11/25 | Sold | $135,000 | 0.0% | $74 / Sq Ft |
| 02/08/2025 02/08/25 | For Sale | $135,000 | 0.0% | $74 / Sq Ft |
| 01/28/2025 01/28/25 | Off Market | $135,000 | -- | -- |
| 12/18/2024 12/18/24 | Price Changed | $135,000 | -3.6% | $74 / Sq Ft |
| 12/04/2024 12/04/24 | Price Changed | $140,000 | -12.5% | $77 / Sq Ft |
| 11/13/2024 11/13/24 | Price Changed | $160,000 | -5.9% | $87 / Sq Ft |
| 10/28/2024 10/28/24 | Price Changed | $170,000 | -5.6% | $93 / Sq Ft |
| 10/22/2024 10/22/24 | For Sale | $180,000 | -- | $98 / Sq Ft |
Tax History Compared to Growth
Tax History
| Year | Tax Paid | Tax Assessment Tax Assessment Total Assessment is a certain percentage of the fair market value that is determined by local assessors to be the total taxable value of land and additions on the property. | Land | Improvement |
|---|---|---|---|---|
| 2025 | $262 | $30,000 | $6,000 | $24,000 |
| 2024 | $262 | $30,000 | $6,000 | $24,000 |
| 2023 | $262 | $18,700 | $3,740 | $14,960 |
| 2022 | $94 | $18,700 | $3,740 | $14,960 |
| 2021 | $94 | $0 | $0 | $0 |
| 2020 | $94 | $0 | $0 | $0 |
| 2019 | $91 | $0 | $0 | $0 |
| 2018 | $127 | $0 | $0 | $0 |
| 2017 | $127 | $0 | $0 | $0 |
| 2016 | $127 | $0 | $0 | $0 |
| 2015 | $188 | $0 | $0 | $0 |
| 2014 | -- | $14,000 | $2,079 | $11,921 |
| 2012 | -- | $2,432 | $427 | $2,005 |
Agents Affiliated with this Home
-
Steve Chapko

Seller's Agent in 2025
Steve Chapko
TCS Management, LLC
(267) 226-7486
-
Martin Rodriguez

Seller's Agent in 2025
Martin Rodriguez
KW Empower
(609) 226-9287
1 in this area
87 Total Sales
-
Celia Criniti

Buyer's Agent in 2025
Celia Criniti
Real Broker, LLC
(267) 632-4508
1 in this area
53 Total Sales
Map
Source: Bright MLS
MLS Number: PAPH2404628
APN: 281389100
- 2718 W Sterner St
- 2732 W Sterner St
- 2720 W Silver St
- 2232, 2234,2236 N 28th St
- 2708 W Seltzer St
- 2727 W Seltzer St
- 2729 W Seltzer St
- 2750 N 28th St
- 2743 N Newkirk St
- 2704 W Somerset St
- 3118 N Marston St
- 2632 W Seltzer St
- 2630 N 28th St
- 2628 N 28th St
- 3101 N 28th St
- 2624 N 28th St
- 2714 W Albert St
- 2624-26 W Oakdale St
- 2614 W Silver St
- 2749 N Dover St
