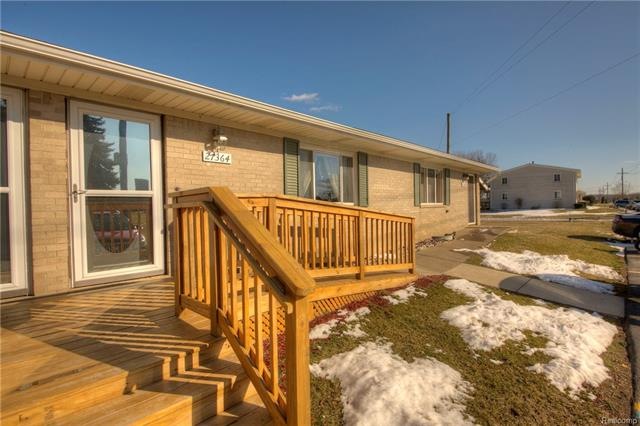
$99,900
- 1 Bed
- 1 Bath
- 750 Sq Ft
- 26902 Sandy Hill Ct
- Unit 11
- New Hudson, MI
This beautifully updated first-floor unit offers comfort, style, and a stunning lake view from the patio in this 55+ community. The kitchen has been refreshed with updated cabinets, sleek new countertops, a modern faucet, and an above-range microwave, making it both functional and inviting. The bathroom features an updated shower/tub with new walls, a stylish vanity, and upgraded hardware. Enjoy
Jeff Glover KW Professionals
