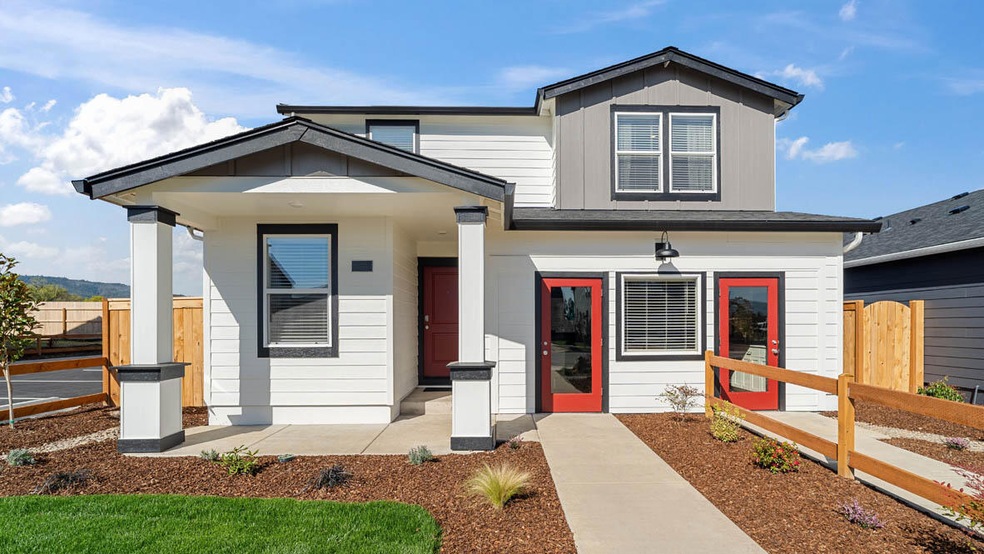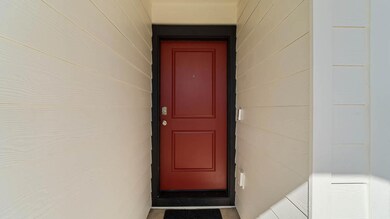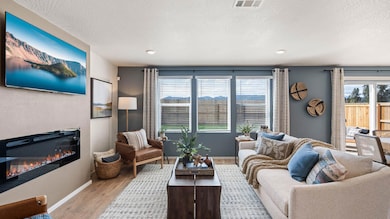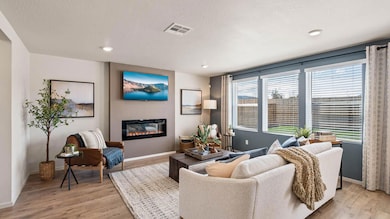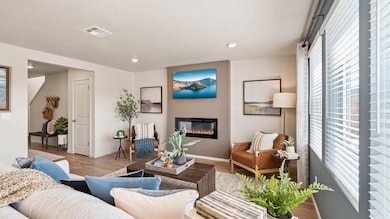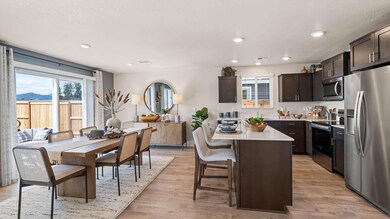
2737 Addysen Way Medford, OR 97501
West Main NeighborhoodEstimated payment $2,885/month
Highlights
- New Construction
- Traditional Architecture
- Cooling Available
- Open Floorplan
- Great Room
- Kitchen Island
About This Home
A new DR Horton community in beautiful Medford! THE BERKSHIRE home is a 4 Bedroom 2.5-bathroom 2 story home with a 2-car garage! Open concept floor plan with Quartz countertops, premium laminate flooring, stainless steel appliances with large island and pantry! Hi-efficiency furnace, Smart home package and a home warranty, we've got you covered! See sales agent for more details. Renderings and photos are representational of the plan, but not actual home. Specs, features, colors and masonry vary.
Home Details
Home Type
- Single Family
Year Built
- Built in 2025 | New Construction
Lot Details
- 4,356 Sq Ft Lot
- Property is zoned SF, SF
HOA Fees
- $28 Monthly HOA Fees
Parking
- 2 Car Garage
- Driveway
Home Design
- Home is estimated to be completed on 7/10/25
- Traditional Architecture
- Frame Construction
- Composition Roof
- Concrete Perimeter Foundation
- Double Stud Wall
Interior Spaces
- 1,860 Sq Ft Home
- 2-Story Property
- Open Floorplan
- Great Room
Kitchen
- Oven
- Cooktop
- Dishwasher
- Kitchen Island
- Disposal
Flooring
- Carpet
- Laminate
- Vinyl
Bedrooms and Bathrooms
- 4 Bedrooms
Schools
- Oak Grove Elementary School
- Oakdale Middle School
- South Medford High School
Utilities
- Cooling Available
- Forced Air Heating System
- Heat Pump System
- Water Heater
Community Details
- Built by DR Horton
Listing and Financial Details
- Assessor Parcel Number 372W26CD337
Map
Home Values in the Area
Average Home Value in this Area
Property History
| Date | Event | Price | Change | Sq Ft Price |
|---|---|---|---|---|
| 06/04/2025 06/04/25 | Pending | -- | -- | -- |
| 06/02/2025 06/02/25 | For Sale | $431,995 | -- | $232 / Sq Ft |
Similar Homes in Medford, OR
Source: Oregon Datashare
MLS Number: 220203034
- 2737 Addysen Way
- 2752 Addysen Park Way
- 632 Gaylee Ave
- 2760 Addysen Park Way
- 2776 Addysen Park Way
- 2768 Addysen Park Way
- 551 Dawn Ct
- 0 Oak Grove Rd
- 378 Clover Ln
- 191 Renault Ave
- 200 Clover Ln
- 140 Clover Ln
- 158 Renault Ave
- 110 Lozier Ln
- 0 Gaylee Ave Unit 351 220191598
- 0 Jacksonville Hwy Unit 4200 220201138
- 202 New Spirit Way Unit Lot 6
- 2554 W Stewart Ave
- 116 Esperanza Ct Unit Lot 14
- 132 Esperanza Ct Unit Lot 10
