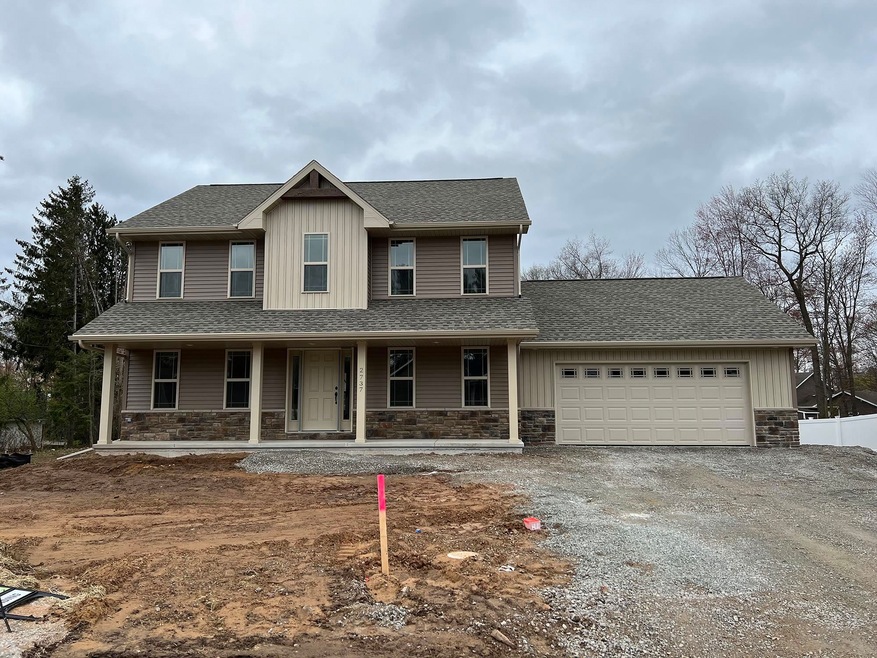
2737 Crestwood Springs Ct Green Bay, WI 54304
Estimated Value: $436,000 - $593,000
Highlights
- New Construction
- 1 Fireplace
- Walk-In Closet
- Wooded Lot
- 2 Car Attached Garage
- Forced Air Heating and Cooling System
About This Home
As of May 2023Stunning 2-story new construction home w/exposure in Pine Acres! Spacious 1806sf of living space w/3 bdrms & 2.5 baths. As you step inside you are greeted by a lrg inviting foyer, home office w/dual closets, LR w/electric FP w/flr to ceiling stone, kitchen w/painted cabinets, backsplash, granite cntrs, SS DW & microwave, dinette off kitchen & half bath. Walk upstairs to 3 bdrms incl master w/a WIC & private full bath w/dual sinks & walk-in shower. Addtl 2nd flr features incl full bath, 2nd flr lndry w/stackable washer & dryer & balcony overlooking the 1st flr. All baths feature HD cntrs. Full bsmnt stubbed for future bath. 2-stall att garage. Exterior: lrg covered frnt porch w/porch posts, horizontal & vertical siding & stone per plan.
Last Agent to Sell the Property
Micoley.com LLC License #90-43427 Listed on: 02/20/2023
Home Details
Home Type
- Single Family
Est. Annual Taxes
- $6,513
Year Built
- Built in 2023 | New Construction
Lot Details
- 8,712 Sq Ft Lot
- Wooded Lot
Home Design
- Poured Concrete
- Stone Exterior Construction
- Vinyl Siding
Interior Spaces
- 1,806 Sq Ft Home
- 2-Story Property
- 1 Fireplace
- Basement Fills Entire Space Under The House
Kitchen
- Microwave
- Disposal
Bedrooms and Bathrooms
- 3 Bedrooms
- Walk-In Closet
- Primary Bathroom is a Full Bathroom
- Walk-in Shower
Parking
- 2 Car Attached Garage
- Garage Door Opener
- Driveway
Utilities
- Forced Air Heating and Cooling System
- Heating System Uses Natural Gas
Community Details
- Built by Tycore Built LLC
- Pine Acres Subdivision
Ownership History
Purchase Details
Home Financials for this Owner
Home Financials are based on the most recent Mortgage that was taken out on this home.Similar Homes in Green Bay, WI
Home Values in the Area
Average Home Value in this Area
Purchase History
| Date | Buyer | Sale Price | Title Company |
|---|---|---|---|
| Lauth Andrew | $399,900 | -- |
Mortgage History
| Date | Status | Borrower | Loan Amount |
|---|---|---|---|
| Open | Lauth Andrew | $25,000 | |
| Open | Lauth Andrew | $339,915 | |
| Previous Owner | Tycore Built Llc | $339,915 |
Property History
| Date | Event | Price | Change | Sq Ft Price |
|---|---|---|---|---|
| 05/12/2023 05/12/23 | Sold | $399,900 | 0.0% | $221 / Sq Ft |
| 05/05/2023 05/05/23 | Pending | -- | -- | -- |
| 02/20/2023 02/20/23 | For Sale | $399,900 | -- | $221 / Sq Ft |
Tax History Compared to Growth
Tax History
| Year | Tax Paid | Tax Assessment Tax Assessment Total Assessment is a certain percentage of the fair market value that is determined by local assessors to be the total taxable value of land and additions on the property. | Land | Improvement |
|---|---|---|---|---|
| 2024 | $6,513 | $330,400 | $38,200 | $292,200 |
| 2023 | $1,556 | $84,300 | $38,200 | $46,100 |
| 2022 | $714 | $38,200 | $38,200 | $0 |
| 2021 | $670 | $27,000 | $27,000 | $0 |
| 2020 | $665 | $27,000 | $27,000 | $0 |
| 2019 | $48 | $2,000 | $2,000 | $0 |
Agents Affiliated with this Home
-
Wade Micoley

Seller's Agent in 2023
Wade Micoley
Micoley.com LLC
(920) 617-9199
305 Total Sales
-
Ryan Ropson

Buyer's Agent in 2023
Ryan Ropson
Keller Williams Green Bay
(920) 606-7040
208 Total Sales
Map
Source: REALTORS® Association of Northeast Wisconsin
MLS Number: 50271196
APN: 6H-4430
- 2583 Hazelwood Ln
- 2060 Wintergreen Ct
- 1947 Telemark Ct
- 1954 Telemark Ct
- 1616 Bruce Ln
- 2940 Timberline Dr
- 2915 Painted Trail Ct
- 2060 Trissino Way
- 2987 Sonoran Trail
- 2426 Ironwood Dr
- 1507 Cormier Rd
- 1516 Bradbury Ct
- 2308 Balsam Way
- 1402 Orlando Dr
- 2131 Sugar Maple Ct
- 3121 Squire Ct
- 1380 Eminence St
- 1325 Mirage Dr
- 3096 S Sandstone Ct
- 1371 View Ln
- 2737 Crestwood Springs Ct
- 2731 Crestwood Springs Ct
- 2066 Buckthorn Trail
- 2740 Parkwood Dr
- 2067 Buckthorn Trail
- 2732 Parkwood Dr
- 2723 Crestwood Springs Ct
- 2748 Parkwood Dr
- 2081 Candle Way
- 2077 Candle Way
- 2089 Candle Way
- 2061 Buckthorn Trail
- 2086 Crestwood Springs Dr
- 2069 Candle Way
- 2716 Crestwood Springs Ct
- 2756 Parkwood Dr
- 2718 Parkwood Dr
- 2054 Buckthorn Trail
- 2055 Buckthorn Trail
- 2064 Crestwood Springs Dr
