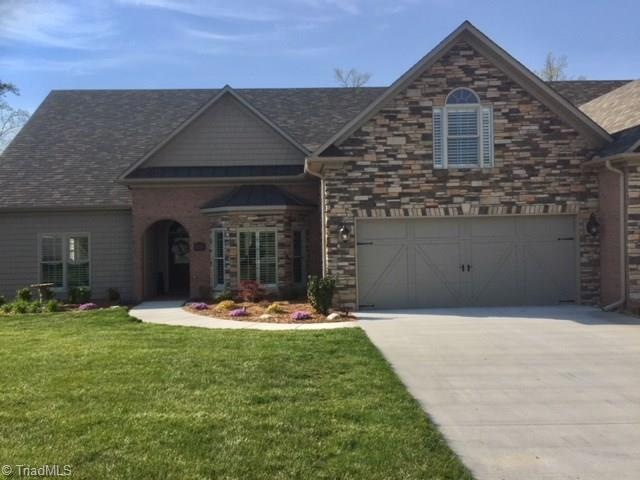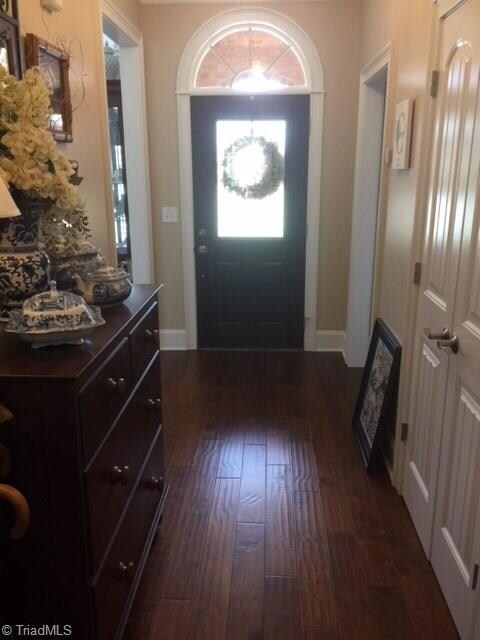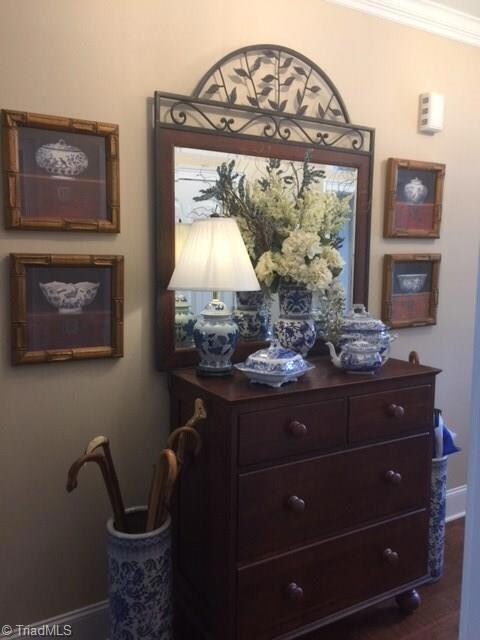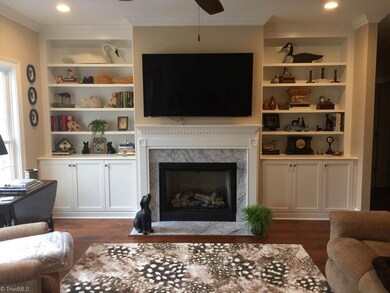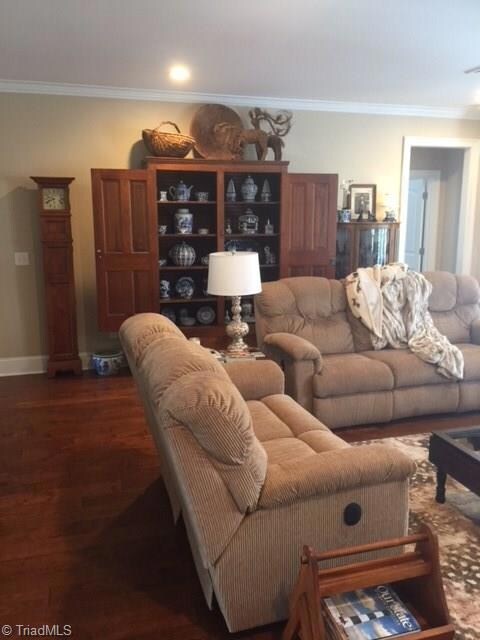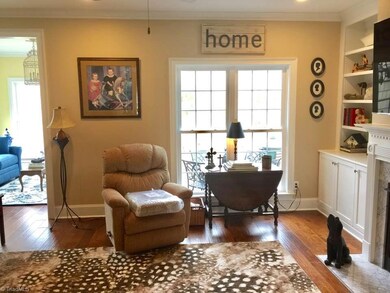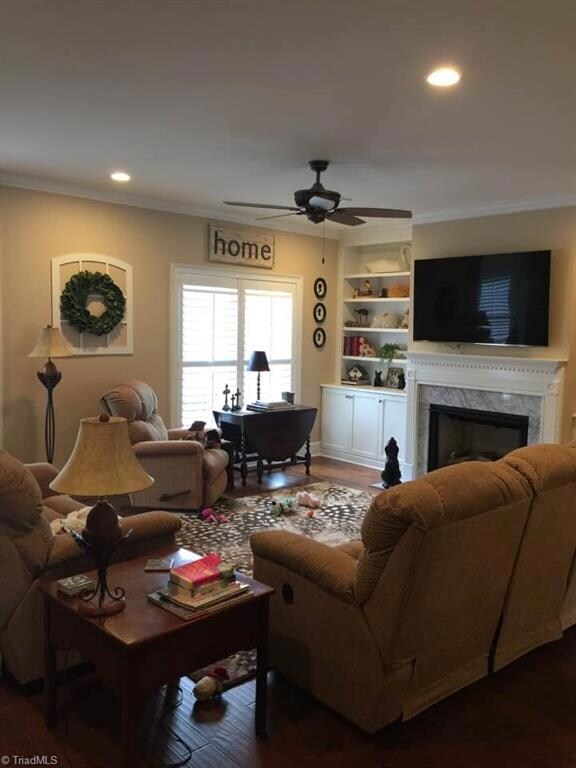
$384,900
- 3 Beds
- 2 Baths
- 1,910 Sq Ft
- 2329 Addison Blvd
- High Point, NC
PSA: Seller has paid the 11,816.00 special assessment for the new roof!. The HOA anticipates the completion of the project by September. All Brick in sought after Addison Creek is move in ready!. This quiet community in High Point is also in Davidson county. Ideal location give the feel of the county with the conveniences of the city. Just minutes to medical, dining, shopping, entertainment as
Michelle Williams Donna Miller Realty, Inc.
