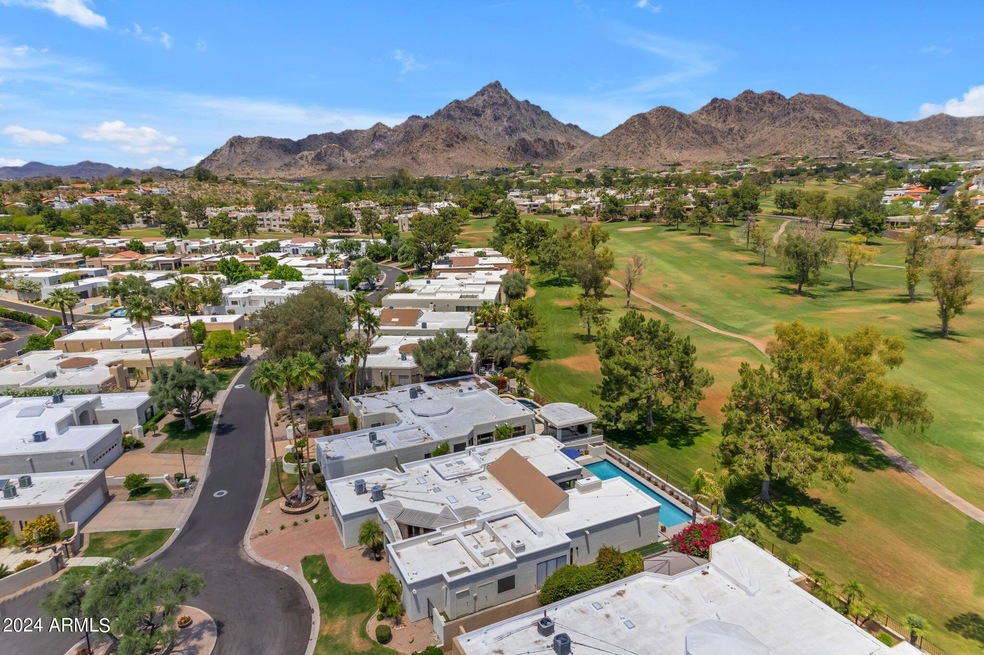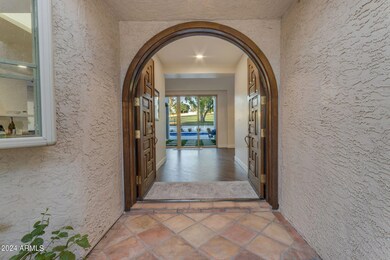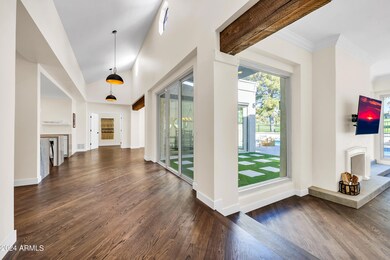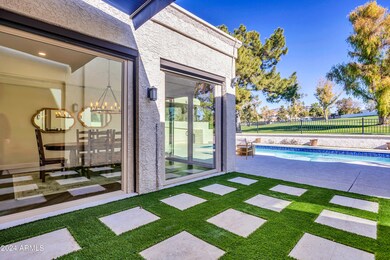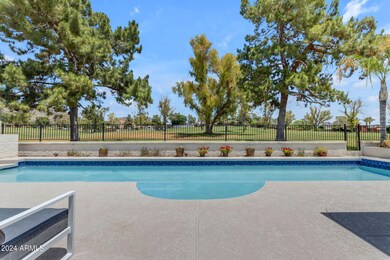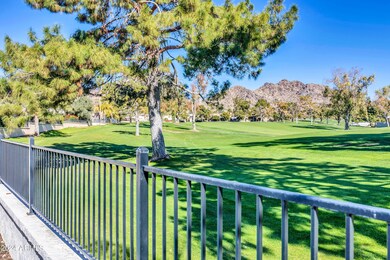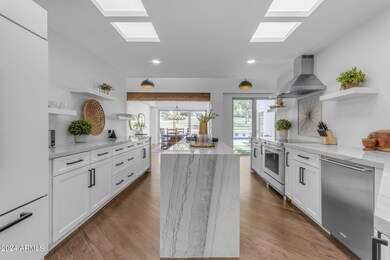
2737 E Arizona Biltmore Cir Unit 18 Phoenix, AZ 85016
Camelback East Village NeighborhoodHighlights
- On Golf Course
- Gated with Attendant
- Mountain View
- Madison Heights Elementary School Rated A-
- Lap Pool
- Vaulted Ceiling
About This Home
As of July 2024AMAZING BILTMORE GATES REMODEL with the absolute BEST VIEWS of the GOLF COURSE & MTNS!!! On the 10th & 18th FAIRWAYS of the award winning LINKS GOLF COURSE in the heart of the fabulous Biltmore. VIEWS from the pebble tec lap POOL and expansive PATIO with brand new Kool Deck. Inside you will find a completely remodeled LUXURY HOME with the most spectacular views from the MASSIVE WINDOWS. 3 large bedrooms ALL with brand new beautiful ENSUITES!! So many UPGRADES including REAL WOOD FLOORS, 2 wood burning FIREPLACES, master bidet, remote blinds, GORGEOUS KITCHEN with WOLF, KOVE, SUB ZERO, and a HIDDEN PANTRY! Garage with 240V outlets for ELECTRIC VEHICLE CHARGING. Walk to the AZ Biltmore Resort, Wrigley Mansion, shopping, restaurants, hiking, biking paths & more! GATED with 24 HOUR SECURITY
Last Agent to Sell the Property
Berkshire Hathaway HomeServices Arizona Properties License #SA654398000 Listed on: 04/06/2024

Home Details
Home Type
- Single Family
Est. Annual Taxes
- $8,728
Year Built
- Built in 1981
Lot Details
- 5,196 Sq Ft Lot
- On Golf Course
- Wrought Iron Fence
- Block Wall Fence
- Artificial Turf
- Front and Back Yard Sprinklers
- Private Yard
- Grass Covered Lot
HOA Fees
Parking
- 2 Car Direct Access Garage
- Electric Vehicle Home Charger
- Garage Door Opener
Home Design
- Wood Frame Construction
- Foam Roof
- Stucco
Interior Spaces
- 3,516 Sq Ft Home
- 1-Story Property
- Vaulted Ceiling
- Ceiling Fan
- Skylights
- 2 Fireplaces
- Double Pane Windows
- Vinyl Clad Windows
- Mechanical Sun Shade
- Solar Screens
- Mountain Views
Kitchen
- Kitchen Updated in 2023
- Eat-In Kitchen
- Electric Cooktop
- Built-In Microwave
- Kitchen Island
Flooring
- Floors Updated in 2023
- Wood
- Tile
Bedrooms and Bathrooms
- 3 Bedrooms
- Bathroom Updated in 2023
- Primary Bathroom is a Full Bathroom
- 3.5 Bathrooms
- Dual Vanity Sinks in Primary Bathroom
- Bathtub With Separate Shower Stall
Outdoor Features
- Lap Pool
- Covered patio or porch
Schools
- Madison Elementary School
- Camelback High School
Utilities
- Central Air
- Heating Available
- High Speed Internet
- Cable TV Available
Listing and Financial Details
- Tax Lot 18
- Assessor Parcel Number 164-12-753
Community Details
Overview
- Association fees include front yard maint
- Brown Community Prop Association, Phone Number (602) 539-1396
- Abreva Association, Phone Number (602) 955-1003
- Association Phone (602) 955-1003
- Biltmore Gates Subdivision
Recreation
- Golf Course Community
- Bike Trail
Security
- Gated with Attendant
Ownership History
Purchase Details
Home Financials for this Owner
Home Financials are based on the most recent Mortgage that was taken out on this home.Purchase Details
Home Financials for this Owner
Home Financials are based on the most recent Mortgage that was taken out on this home.Purchase Details
Purchase Details
Home Financials for this Owner
Home Financials are based on the most recent Mortgage that was taken out on this home.Purchase Details
Home Financials for this Owner
Home Financials are based on the most recent Mortgage that was taken out on this home.Purchase Details
Purchase Details
Purchase Details
Home Financials for this Owner
Home Financials are based on the most recent Mortgage that was taken out on this home.Similar Homes in the area
Home Values in the Area
Average Home Value in this Area
Purchase History
| Date | Type | Sale Price | Title Company |
|---|---|---|---|
| Warranty Deed | $2,320,000 | Wfg National Title Insurance C | |
| Warranty Deed | $1,400,000 | Old Republic Title | |
| Interfamily Deed Transfer | -- | Lawyers Title Ins | |
| Special Warranty Deed | $745,000 | Lawyers Title Ins | |
| Interfamily Deed Transfer | -- | Capital Title Agency | |
| Interfamily Deed Transfer | -- | Capital Title Agency | |
| Interfamily Deed Transfer | -- | Capital Title Agency | |
| Interfamily Deed Transfer | -- | Capital Title Agency Inc | |
| Warranty Deed | $585,000 | Capital Title Agency |
Mortgage History
| Date | Status | Loan Amount | Loan Type |
|---|---|---|---|
| Open | $900,000 | New Conventional | |
| Previous Owner | $726,200 | New Conventional | |
| Previous Owner | $700,000 | New Conventional | |
| Previous Owner | $446,000 | Credit Line Revolving | |
| Previous Owner | $150,000 | New Conventional | |
| Previous Owner | $120,000 | Credit Line Revolving | |
| Previous Owner | $385,000 | New Conventional | |
| Closed | $446,000 | No Value Available | |
| Closed | $250,000 | No Value Available |
Property History
| Date | Event | Price | Change | Sq Ft Price |
|---|---|---|---|---|
| 07/09/2024 07/09/24 | Sold | $2,320,000 | -3.3% | $660 / Sq Ft |
| 06/04/2024 06/04/24 | Price Changed | $2,399,000 | -4.0% | $682 / Sq Ft |
| 05/10/2024 05/10/24 | Price Changed | $2,499,000 | -3.8% | $711 / Sq Ft |
| 05/04/2024 05/04/24 | Price Changed | $2,599,000 | -1.9% | $739 / Sq Ft |
| 05/01/2024 05/01/24 | Price Changed | $2,649,000 | -1.9% | $753 / Sq Ft |
| 04/06/2024 04/06/24 | For Sale | $2,700,000 | +92.9% | $768 / Sq Ft |
| 12/08/2022 12/08/22 | Sold | $1,400,000 | -3.4% | $398 / Sq Ft |
| 09/18/2022 09/18/22 | Pending | -- | -- | -- |
| 08/26/2022 08/26/22 | For Sale | $1,450,000 | -- | $412 / Sq Ft |
Tax History Compared to Growth
Tax History
| Year | Tax Paid | Tax Assessment Tax Assessment Total Assessment is a certain percentage of the fair market value that is determined by local assessors to be the total taxable value of land and additions on the property. | Land | Improvement |
|---|---|---|---|---|
| 2025 | $10,185 | $77,170 | -- | -- |
| 2024 | $8,728 | $73,496 | -- | -- |
| 2023 | $8,728 | $104,210 | $20,840 | $83,370 |
| 2022 | $8,450 | $86,580 | $17,310 | $69,270 |
| 2021 | $8,528 | $84,110 | $16,820 | $67,290 |
| 2020 | $8,386 | $76,810 | $15,360 | $61,450 |
| 2019 | $8,188 | $73,880 | $14,770 | $59,110 |
| 2018 | $7,973 | $68,050 | $13,610 | $54,440 |
| 2017 | $7,569 | $63,610 | $12,720 | $50,890 |
| 2016 | $7,287 | $59,830 | $11,960 | $47,870 |
| 2015 | $6,725 | $55,480 | $11,090 | $44,390 |
Agents Affiliated with this Home
-

Seller's Agent in 2024
Betsi Schwartz
Berkshire Hathaway HomeServices Arizona Properties
(480) 275-1908
7 in this area
15 Total Sales
-
T
Buyer's Agent in 2024
Tamera Auther
Coldwell Banker Realty
(602) 954-6888
7 in this area
18 Total Sales
-

Seller's Agent in 2022
Jeff Fields
Russ Lyon Sotheby's International Realty
(480) 269-3123
11 in this area
78 Total Sales
Map
Source: Arizona Regional Multiple Listing Service (ARMLS)
MLS Number: 6683596
APN: 164-12-753
- 2737 E Arizona Biltmore Cir Unit 8
- 8 Biltmore Estates Dr Unit 109
- 8 Biltmore Estate Unit 212
- 2 Biltmore Estate Unit 313
- 3033 E Claremont Ave
- 3186 E Stella Ln
- 6131 N 28th Place
- 6191 N 29th Place
- 3282 E Palo Verde Dr
- 3109 E Sierra Madre Way
- 40 Biltmore Estate
- 3146 E Maryland Ave
- 6138 N 28th St Unit 87
- 3301 E Rovey Ave
- 15 Biltmore Estates Dr
- 3120 E Squaw Peak Cir
- 5732 N 25th St
- 94 Biltmore Estates Dr
- 2413 E Rancho Dr
- 84 Biltmore Est --
