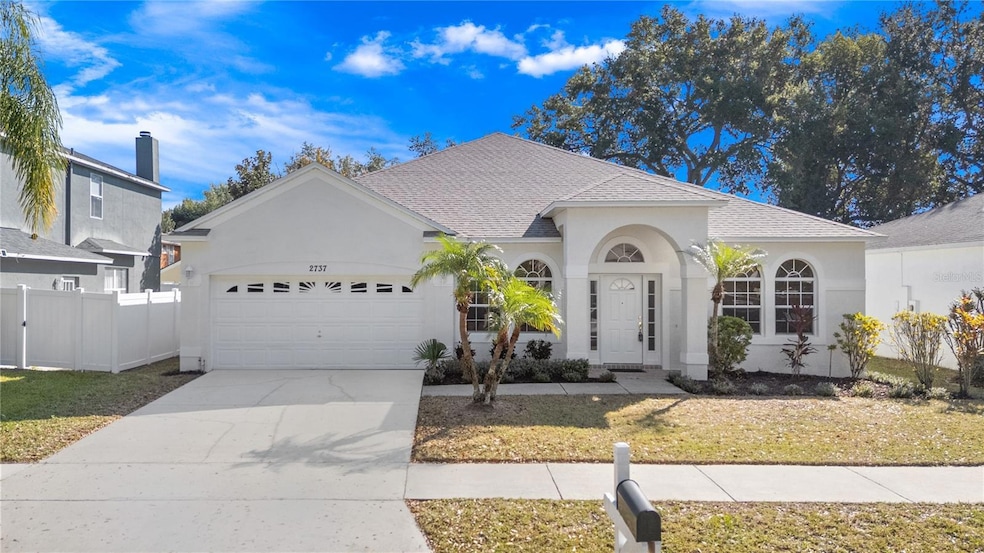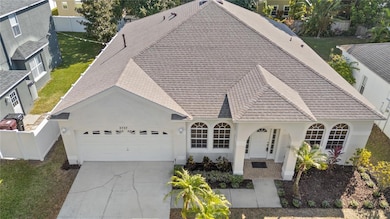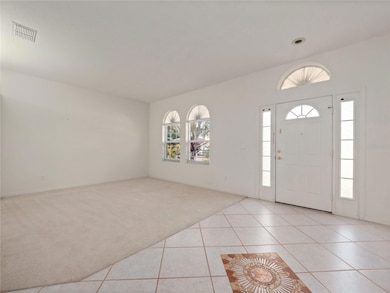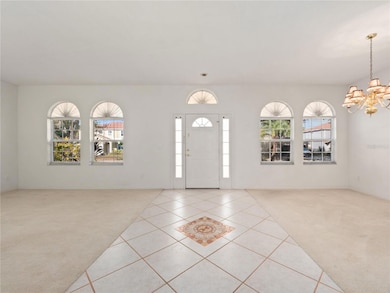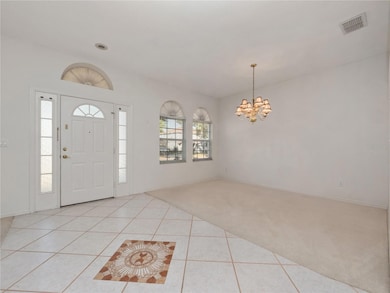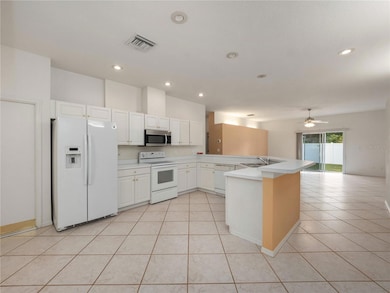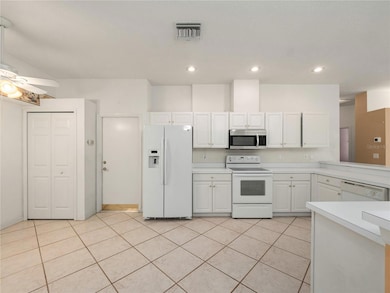2737 Frigate Dr Orlando, FL 32812
Conway NeighborhoodEstimated payment $2,629/month
Highlights
- Family Room Off Kitchen
- Walk-In Closet
- Laundry Room
- 2 Car Attached Garage
- Living Room
- Ceramic Tile Flooring
About This Home
Welcome to this beautifully maintained 4-bedroom, 2-bath home offering over 2,400 sq. ft. of living space in one of Orlando’s most convenient and sought-after locations...CONWAY! This spacious residence features both a formal living room and an inviting family room–kitchen combination, perfect for everyday living or entertaining guests. Fourth Bedroom is perfect for your home office or library...offering a nice area for working and quiet study. Enjoy peace of mind with major upgrades already completed in 2025, including a newer roof, newer air-conditioning system, and an upgraded irrigation system to keep your lawn looking its best year-round.
Step inside and feel the comfort, space, and versatility this home provides — plus so much more you’ll appreciate in person!
Priced at ONLY $441,350
Whether you’re looking for extra space or an unbeatable convenient location in Orlando, this home awaits you! Perfectly positioned in a highly desirable central Orlando location, this home is just 10-15 minutes from Orlando International Airport, downtown Orlando, and minutes from major highways (408, 417, 528, and I-4). Nearby, you will find Publix, LA Fitness, shopping centers, and dining....making it ideal for families, professionals, or anyone seeking the Central Florida Lifestyle.
Listing Agent
CONWAY REALTY CORP Brokerage Phone: 407-540-8888 License #634865 Listed on: 11/20/2025
Home Details
Home Type
- Single Family
Est. Annual Taxes
- $2,971
Year Built
- Built in 1996
Lot Details
- 6,603 Sq Ft Lot
- West Facing Home
- Irrigation Equipment
- Property is zoned PD/AN
HOA Fees
- $51 Monthly HOA Fees
Parking
- 2 Car Attached Garage
Home Design
- Slab Foundation
- Shingle Roof
- Block Exterior
Interior Spaces
- 2,428 Sq Ft Home
- 1-Story Property
- Ceiling Fan
- Family Room Off Kitchen
- Living Room
- Dining Room
- Laundry Room
Kitchen
- Range
- Microwave
- Dishwasher
Flooring
- Carpet
- Laminate
- Ceramic Tile
Bedrooms and Bathrooms
- 4 Bedrooms
- Walk-In Closet
- 2 Full Bathrooms
Schools
- Lake George Elementary School
- Conway Middle School
- Boone High School
Utilities
- Central Heating and Cooling System
Community Details
- Paula Butler Association, Phone Number (407) 788-6700
- Visit Association Website
- Camelot At Mariners Village Subdivision
Listing and Financial Details
- Visit Down Payment Resource Website
- Tax Lot 43
- Assessor Parcel Number 04-23-30-1143-00-430
Map
Home Values in the Area
Average Home Value in this Area
Tax History
| Year | Tax Paid | Tax Assessment Tax Assessment Total Assessment is a certain percentage of the fair market value that is determined by local assessors to be the total taxable value of land and additions on the property. | Land | Improvement |
|---|---|---|---|---|
| 2025 | $2,971 | $456,920 | $105,000 | $351,920 |
| 2024 | $2,777 | $440,210 | $105,000 | $335,210 |
| 2023 | $2,777 | $222,956 | $0 | $0 |
| 2022 | $2,752 | $216,462 | $0 | $0 |
| 2021 | $2,692 | $210,157 | $0 | $0 |
| 2020 | $2,556 | $207,255 | $0 | $0 |
| 2019 | $2,622 | $202,595 | $0 | $0 |
| 2018 | $2,586 | $198,817 | $0 | $0 |
| 2017 | $2,549 | $251,145 | $50,000 | $201,145 |
| 2016 | $2,531 | $227,849 | $50,000 | $177,849 |
| 2015 | $2,574 | $200,458 | $50,000 | $150,458 |
| 2014 | $2,588 | $192,058 | $60,000 | $132,058 |
Property History
| Date | Event | Price | List to Sale | Price per Sq Ft |
|---|---|---|---|---|
| 11/23/2025 11/23/25 | Pending | -- | -- | -- |
| 11/20/2025 11/20/25 | For Sale | $441,350 | -- | $182 / Sq Ft |
Purchase History
| Date | Type | Sale Price | Title Company |
|---|---|---|---|
| Interfamily Deed Transfer | -- | Attorney | |
| Warranty Deed | $149,900 | -- | |
| Quit Claim Deed | $30,000 | -- | |
| Warranty Deed | $145,400 | -- |
Mortgage History
| Date | Status | Loan Amount | Loan Type |
|---|---|---|---|
| Previous Owner | $86,000 | New Conventional |
Source: Stellar MLS
MLS Number: O6361737
APN: 04-2330-1143-00-430
- 5173 Jetsail Dr
- 5219 Mystic Point Ct
- 5333 Red Cliff Trail
- 3122 Tall Timber Dr
- 3135 Heathgate Ct
- 3148 Bridgeford Dr
- 2254 Ohara Ct Unit 1055F
- 3156 Bridgeford Dr
- 2228 Ohara Ct Unit 1052
- 5282 Tunbridge Wells Ln Unit 1403
- 5468 E Michigan St Unit 4
- 5468 E Michigan St Unit 5
- 5273 Tunbridge Wells Ln Unit 1601
- 5436 E Michigan St Unit 4
- 5283 Tunbridge Wells Ln Unit 1505
- 3310 Tall Timber Dr
- 4801 Coachmans Dr Unit 2
- 3308 Bridgeford Dr
- 3312 Bridgeford Dr
- 5412 Rutland Ct
