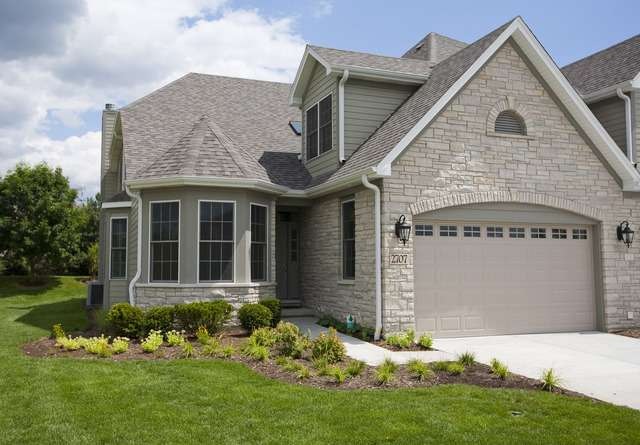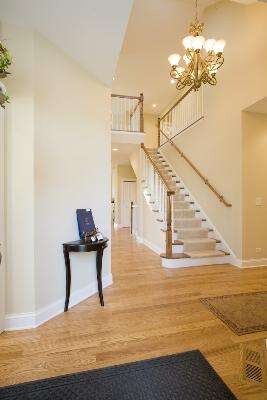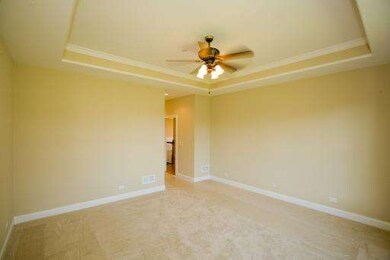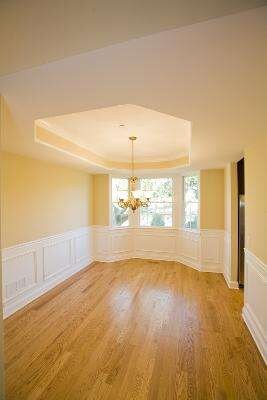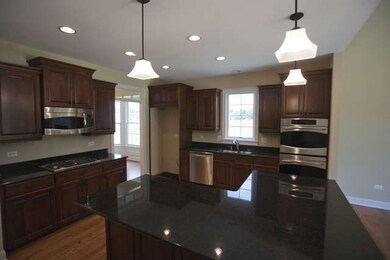
2737 Nicole Cir Aurora, IL 60502
Big Woods Marmion NeighborhoodHighlights
- Landscaped Professionally
- Vaulted Ceiling
- Main Floor Bedroom
- Louise White Elementary School Rated A-
- Wood Flooring
- Loft
About This Home
As of May 2021Impressive 1st floor master townhome in the new Villas of Ginger Woods community. This home features custom maple cabinetry w/granite tops in kitchen, master bath & powder rm. Hardwood floors, 5" premium base trim, Quality abounds! Still time to choose colors, model and location. Serene setting with Low-E Windows and Patio. 1st Floor Den. Sold Before Processing. Pictures are of similar home built on another lot.
Last Agent to Sell the Property
Keller Williams Premiere Properties License #475124063 Listed on: 06/21/2014

Last Buyer's Agent
David Chally
Charles Rutenberg Realty of IL
Townhouse Details
Home Type
- Townhome
Est. Annual Taxes
- $13,248
Year Built
- 2015
Lot Details
- End Unit
- East or West Exposure
- Landscaped Professionally
HOA Fees
- $192 per month
Parking
- Attached Garage
- Garage Transmitter
- Garage Door Opener
- Driveway
- Garage Is Owned
Home Design
- Brick Exterior Construction
- Slab Foundation
- Asphalt Shingled Roof
Interior Spaces
- Vaulted Ceiling
- Heatilator
- Attached Fireplace Door
- Gas Log Fireplace
- Entrance Foyer
- Den
- Loft
- Wood Flooring
- Unfinished Basement
- Basement Fills Entire Space Under The House
- Washer and Dryer Hookup
Kitchen
- Breakfast Bar
- Walk-In Pantry
- Double Oven
- Microwave
- Dishwasher
- Stainless Steel Appliances
- Kitchen Island
- Disposal
Bedrooms and Bathrooms
- Main Floor Bedroom
- Primary Bathroom is a Full Bathroom
- Dual Sinks
- Shower Body Spray
- Separate Shower
Home Security
Utilities
- Forced Air Heating and Cooling System
- Heating System Uses Gas
Additional Features
- North or South Exposure
- Patio
Community Details
Pet Policy
- Pets Allowed
Security
- Storm Screens
Ownership History
Purchase Details
Home Financials for this Owner
Home Financials are based on the most recent Mortgage that was taken out on this home.Purchase Details
Home Financials for this Owner
Home Financials are based on the most recent Mortgage that was taken out on this home.Similar Homes in the area
Home Values in the Area
Average Home Value in this Area
Purchase History
| Date | Type | Sale Price | Title Company |
|---|---|---|---|
| Warranty Deed | $466,000 | Baird & Warner Ttl Svcs Inc | |
| Warranty Deed | $566,000 | Chicago Title Insurance Co |
Mortgage History
| Date | Status | Loan Amount | Loan Type |
|---|---|---|---|
| Previous Owner | $367,000 | New Conventional | |
| Previous Owner | $372,000 | Adjustable Rate Mortgage/ARM |
Property History
| Date | Event | Price | Change | Sq Ft Price |
|---|---|---|---|---|
| 05/10/2021 05/10/21 | Sold | $465,900 | -2.9% | $178 / Sq Ft |
| 03/28/2021 03/28/21 | Pending | -- | -- | -- |
| 02/25/2021 02/25/21 | For Sale | $479,900 | -15.2% | $183 / Sq Ft |
| 02/20/2015 02/20/15 | Sold | $565,899 | +10.8% | $218 / Sq Ft |
| 06/21/2014 06/21/14 | Pending | -- | -- | -- |
| 06/21/2014 06/21/14 | For Sale | $510,814 | -- | $196 / Sq Ft |
Tax History Compared to Growth
Tax History
| Year | Tax Paid | Tax Assessment Tax Assessment Total Assessment is a certain percentage of the fair market value that is determined by local assessors to be the total taxable value of land and additions on the property. | Land | Improvement |
|---|---|---|---|---|
| 2024 | $13,248 | $170,319 | $28,740 | $141,579 |
| 2023 | $12,837 | $152,179 | $25,679 | $126,500 |
| 2022 | $13,404 | $149,833 | $23,430 | $126,403 |
| 2021 | $14,729 | $158,257 | $21,814 | $136,443 |
| 2020 | $14,620 | $152,920 | $20,262 | $132,658 |
| 2019 | $13,885 | $141,684 | $18,773 | $122,911 |
| 2018 | $12,756 | $130,883 | $17,365 | $113,518 |
| 2017 | $14,316 | $143,341 | $18,666 | $124,675 |
| 2016 | $15,562 | $152,143 | $20,246 | $131,897 |
| 2015 | -- | $102,504 | $578 | $101,926 |
Agents Affiliated with this Home
-

Seller's Agent in 2021
Lisa Byrne
Baird Warner
(630) 670-1580
25 in this area
309 Total Sales
-

Buyer's Agent in 2021
Cynthia Windeler
Keller Williams Premiere Properties
(630) 776-4020
2 in this area
159 Total Sales
-

Seller's Agent in 2015
Melanie Young
Keller Williams Premiere Properties
(630) 776-4020
10 in this area
197 Total Sales
-
D
Buyer's Agent in 2015
David Chally
Charles Rutenberg Realty of IL
Map
Source: Midwest Real Estate Data (MRED)
MLS Number: MRD08652265
APN: 15-01-227-053
- 2156 Red Maple Ln Unit 2
- 2800 Packford Ln Unit 5102
- 2766 Borkshire Ln Unit 5282
- 2242 Foxmoor Ln Unit 5182
- 2801 Borkshire Ln Unit 5342
- 1949 Pinnacle Dr
- 1691 Bilter Rd
- 2909 Savannah Dr Unit 1
- 2434 White Barn Rd Unit 4
- 2374 Handley Ln Unit 1
- 2431 Blue Spruce Ct
- 2670 Stoneybrook Ln
- 2695 Stoneybrook Ln
- 2674 Stanton Ct S Unit 4
- 2739 Wilshire Ct
- 2730 Yorkshire Ct
- 2003 Tall Oaks Dr Unit 2B
- 3172 Secretariat Dr
- 2975 Partridge Ct
- 1580 Wind Energy Pass
