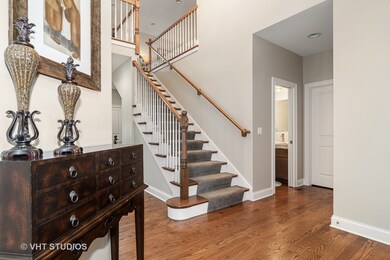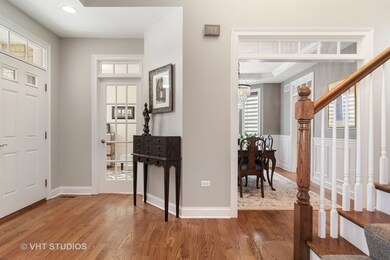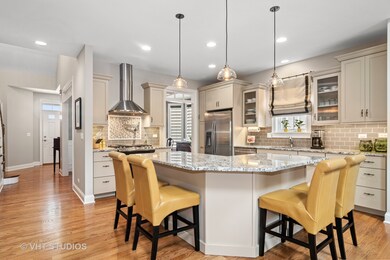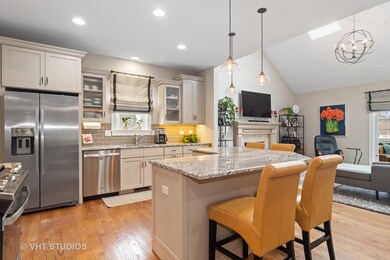
2737 Nicole Cir Aurora, IL 60502
Big Woods Marmion NeighborhoodHighlights
- Open Floorplan
- Landscaped Professionally
- Vaulted Ceiling
- Louise White Elementary School Rated A-
- Recreation Room
- Wood Flooring
About This Home
As of May 2021BETTER THAN NEW CONSTRUCTION! This heavily upgraded duplex with a first floor master suite is perfect for the sophisticated "resizer" who commands total luxury. You'll compromise NOTHING and you'll relish in top of the line EVERYTHING. This home is only 6 years young, it's one of the largest floor plans in the neighborhood, and it's absolutely going to KNOCK YOUR SOCKS OFF. Gleaming hardwood floors cover the majority of the main level. High quality carpet covers the remainder of the home. Sleek granite counter tops grace the gourmet kitchen and all bathrooms. Volume/vaulted ceilings. Thick crown moldings. Picture moldings. Glass transoms. Chic light fixtures. Custom window treatments. Handsome wet bar in the family room. Everything you'd expect in a home of this caliber and more. There's even a pot filler over the stove and an under the counter microwave! The first and second floor dens are perfect for working from home and the enclosed loft area can be anything you want it to be - "zoom room", craft area, workout area, gaming area, family room...you name it! The very quiet 3-seasons room may very well be your favorite living space in the entire home. It's the perfect spot to enjoy your morning coffee, read a good book, or just "sit a while". It opens to the professionally landscaped yard and generous sized brick paver patio with a gas line for your grill - perfect for summer barbecues. Need just a tidge more space? You've got it! The full, finished basement with taller ceilings boasts a nice sized rec area, full bath, 4th bedroom and a HUGE storage area. It's just like single family living, yet it's completely maintenance free. Never worry about exterior maintenance and never mow your grass or shovel snow again. Minutes to I-88 and the Rte 59 train. Easy commute to Batavia, Geneva, Wheaton and downtown Naperville. Serviced by highly acclaimed Dist 101 schools. Not only will you love this home, but you'll love this location and community. WELCOME HOME!
Townhouse Details
Home Type
- Townhome
Est. Annual Taxes
- $13,248
Year Built
- 2015
Lot Details
- End Unit
- Landscaped Professionally
HOA Fees
- $272 per month
Parking
- Attached Garage
- Garage Transmitter
- Garage Door Opener
- Driveway
- Garage Is Owned
Home Design
- Slab Foundation
- Asphalt Shingled Roof
- Stone Siding
Interior Spaces
- Open Floorplan
- Wet Bar
- Vaulted Ceiling
- Heatilator
- Attached Fireplace Door
- Gas Log Fireplace
- Entrance Foyer
- Den
- Recreation Room
- Loft
- Wood Flooring
Kitchen
- Breakfast Bar
- Walk-In Pantry
- Oven or Range
- Microwave
- Dishwasher
- Stainless Steel Appliances
- Kitchen Island
- Built-In or Custom Kitchen Cabinets
- Disposal
Bedrooms and Bathrooms
- Main Floor Bedroom
- Walk-In Closet
- Primary Bathroom is a Full Bathroom
- Bathroom on Main Level
- Dual Sinks
- Shower Body Spray
- Separate Shower
Laundry
- Laundry on main level
- Dryer
- Washer
Finished Basement
- Basement Fills Entire Space Under The House
- Finished Basement Bathroom
Home Security
Outdoor Features
- Brick Porch or Patio
Utilities
- Forced Air Heating and Cooling System
- Heating System Uses Gas
Listing and Financial Details
- Homeowner Tax Exemptions
Community Details
Pet Policy
- Pets Allowed
Security
- Storm Screens
Ownership History
Purchase Details
Home Financials for this Owner
Home Financials are based on the most recent Mortgage that was taken out on this home.Purchase Details
Home Financials for this Owner
Home Financials are based on the most recent Mortgage that was taken out on this home.Similar Homes in the area
Home Values in the Area
Average Home Value in this Area
Purchase History
| Date | Type | Sale Price | Title Company |
|---|---|---|---|
| Warranty Deed | $466,000 | Baird & Warner Ttl Svcs Inc | |
| Warranty Deed | $566,000 | Chicago Title Insurance Co |
Mortgage History
| Date | Status | Loan Amount | Loan Type |
|---|---|---|---|
| Previous Owner | $367,000 | New Conventional | |
| Previous Owner | $372,000 | Adjustable Rate Mortgage/ARM |
Property History
| Date | Event | Price | Change | Sq Ft Price |
|---|---|---|---|---|
| 05/10/2021 05/10/21 | Sold | $465,900 | -2.9% | $178 / Sq Ft |
| 03/28/2021 03/28/21 | Pending | -- | -- | -- |
| 02/25/2021 02/25/21 | For Sale | $479,900 | -15.2% | $183 / Sq Ft |
| 02/20/2015 02/20/15 | Sold | $565,899 | +10.8% | $218 / Sq Ft |
| 06/21/2014 06/21/14 | Pending | -- | -- | -- |
| 06/21/2014 06/21/14 | For Sale | $510,814 | -- | $196 / Sq Ft |
Tax History Compared to Growth
Tax History
| Year | Tax Paid | Tax Assessment Tax Assessment Total Assessment is a certain percentage of the fair market value that is determined by local assessors to be the total taxable value of land and additions on the property. | Land | Improvement |
|---|---|---|---|---|
| 2024 | $13,248 | $170,319 | $28,740 | $141,579 |
| 2023 | $12,837 | $152,179 | $25,679 | $126,500 |
| 2022 | $13,404 | $149,833 | $23,430 | $126,403 |
| 2021 | $14,729 | $158,257 | $21,814 | $136,443 |
| 2020 | $14,620 | $152,920 | $20,262 | $132,658 |
| 2019 | $13,885 | $141,684 | $18,773 | $122,911 |
| 2018 | $12,756 | $130,883 | $17,365 | $113,518 |
| 2017 | $14,316 | $143,341 | $18,666 | $124,675 |
| 2016 | $15,562 | $152,143 | $20,246 | $131,897 |
| 2015 | -- | $102,504 | $578 | $101,926 |
Agents Affiliated with this Home
-
Lisa Byrne

Seller's Agent in 2021
Lisa Byrne
Baird Warner
(630) 670-1580
23 in this area
298 Total Sales
-
Cynthia Windeler

Buyer's Agent in 2021
Cynthia Windeler
Keller Williams Premiere Properties
(630) 776-4020
2 in this area
157 Total Sales
-
Melanie Young

Seller's Agent in 2015
Melanie Young
Keller Williams Premiere Properties
(630) 776-4020
10 in this area
192 Total Sales
-
D
Buyer's Agent in 2015
David Chally
Charles Rutenberg Realty of IL
Map
Source: Midwest Real Estate Data (MRED)
MLS Number: MRD10998765
APN: 15-01-227-053
- 2670 Ginger Woods Dr
- 2687 Nicole Cir
- 1669 Pinnacle Ct
- 2587 Charter Oak Dr
- 2242 Foxmoor Ln Unit 5182
- 2801 Borkshire Ln Unit 5342
- 1949 Pinnacle Dr
- 2909 Savannah Dr Unit 1
- 2431 Blue Spruce Ct
- 2695 Stoneybrook Ln
- 2674 Stanton Ct S Unit 4
- 3058 Preakness Ct
- 3172 Secretariat Dr
- 1580 Wind Energy Pass
- 1895 Tall Oaks Dr Unit 3502
- 1855 Tall Oaks Dr Unit 3303
- 1850 Tall Oaks Dr Unit 2206
- 3S201 S Raddant Rd
- 1900 Charles Ln
- 1655 Felten Rd






