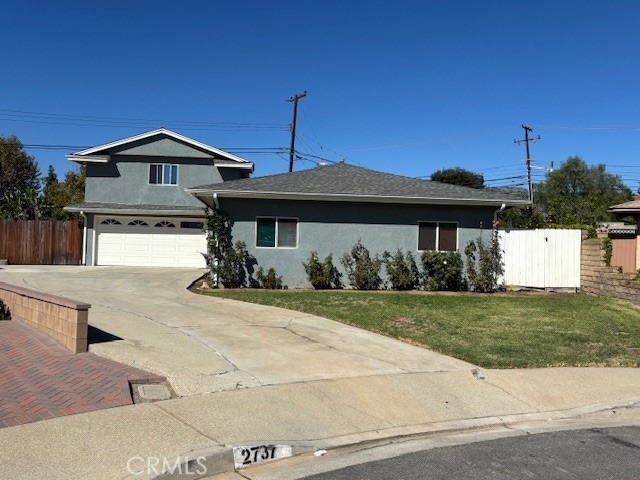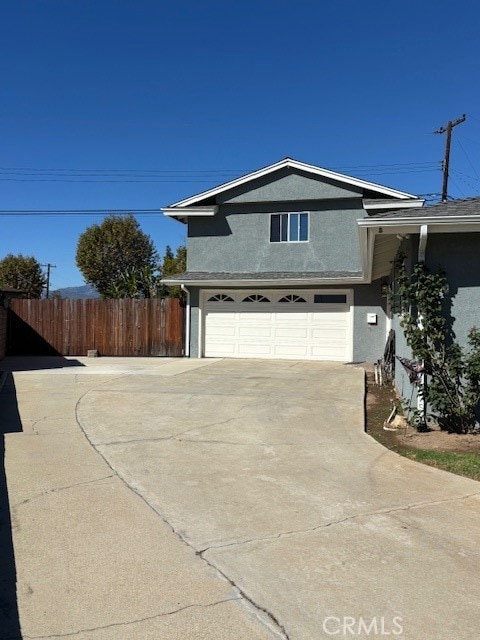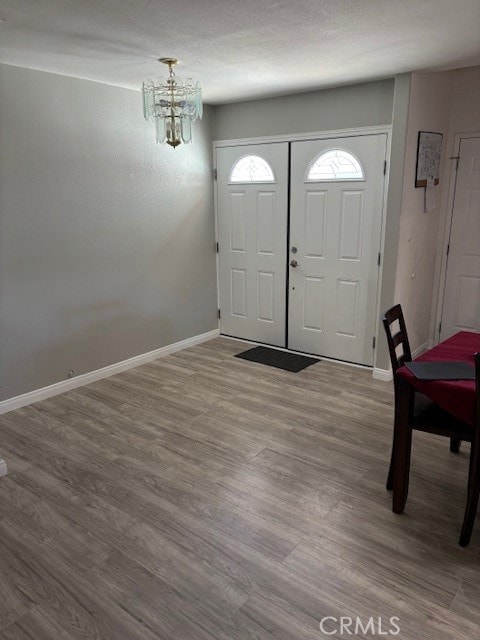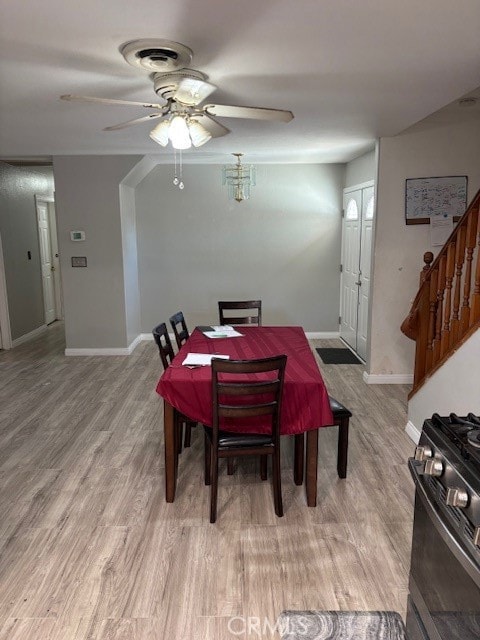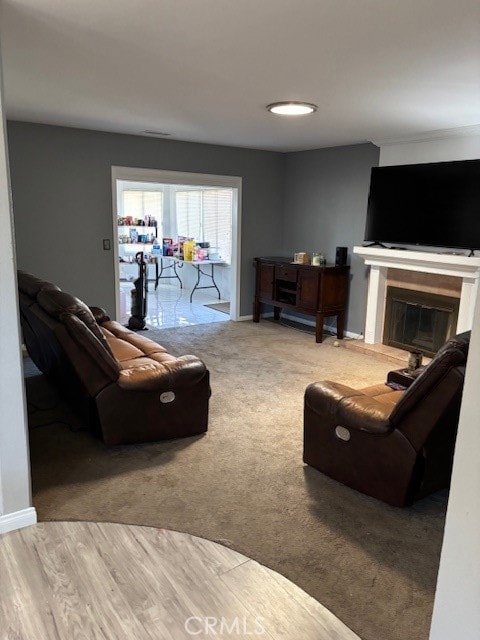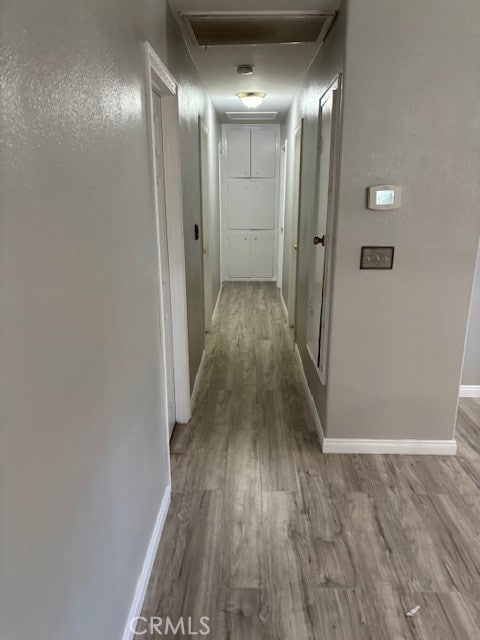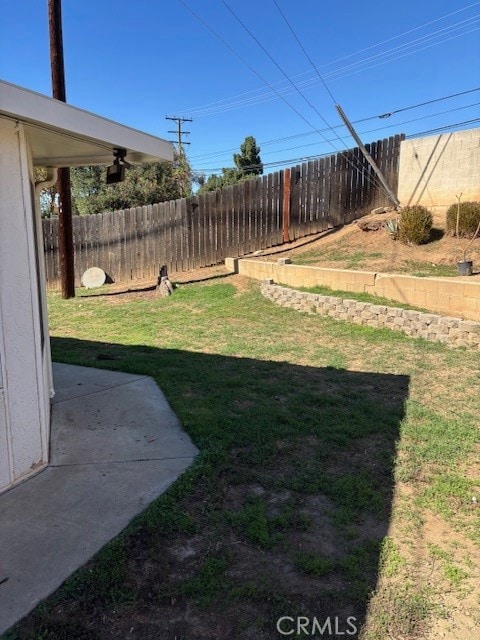2737 Pattiglen Ave La Verne, CA 91750
South La Verne NeighborhoodEstimated payment $5,292/month
Highlights
- RV Access or Parking
- Multi-Level Bedroom
- Main Floor Bedroom
- Grace Miller Elementary School Rated A
- Traditional Architecture
- Sun or Florida Room
About This Home
Diamond in the rough in a great area of La Verne! Welcome to this spacious 5-bedroom, 3-bathroom home with an enclosed sunroom tucked away on a quiet cul-de-sac in one of La Verne’s most desirable neighborhoods. The home needs some TLC — including new carpet, fresh paint, and a full kitchen update — but the layout, location, and solid bones make it an incredible opportunity with plenty of potential for customization or for anyone looking to build instant equity. This home features nearly 2,000 sq ft of living space with a generous sized lot and extended driveway for multi-car parking, including gated RV parking. There are four bedrooms and two bathrooms on the first main level, with the fifth bedroom upstairs including an en-suite bathroom. There is a large living room with a fireplace, a formal dining area, and a private, spacious backyard. This home in situated close to top-rated Bonita Unified schools, The University of La Verne, and downtown entertainment, shopping and dining. Easy freeway access to the 210 and 10 freeways. With some TLC, this house could be your dream home in a great neighborhood!
Listing Agent
EDWARD ALLAN REAL ESTATE Brokerage Phone: 909-228-6029 License #01238029 Listed on: 10/30/2025
Home Details
Home Type
- Single Family
Year Built
- Built in 1963
Lot Details
- 7,912 Sq Ft Lot
- Cul-De-Sac
Parking
- 2 Car Direct Access Garage
- Parking Available
- Two Garage Doors
- Driveway
- RV Access or Parking
Home Design
- Traditional Architecture
- Entry on the 1st floor
Interior Spaces
- 1,962 Sq Ft Home
- 2-Story Property
- Gas Fireplace
- Living Room with Fireplace
- Sun or Florida Room
- Neighborhood Views
Bedrooms and Bathrooms
- 5 Bedrooms | 4 Main Level Bedrooms
- Multi-Level Bedroom
- 3 Full Bathrooms
Laundry
- Laundry Room
- Laundry in Garage
Utilities
- Forced Air Heating and Cooling System
- Heating System Uses Natural Gas
Additional Features
- Concrete Porch or Patio
- Suburban Location
Community Details
- No Home Owners Association
Listing and Financial Details
- Tax Lot 7
- Tax Tract Number 26191
- Assessor Parcel Number 8391020029
- $556 per year additional tax assessments
Map
Home Values in the Area
Average Home Value in this Area
Tax History
| Year | Tax Paid | Tax Assessment Tax Assessment Total Assessment is a certain percentage of the fair market value that is determined by local assessors to be the total taxable value of land and additions on the property. | Land | Improvement |
|---|---|---|---|---|
| 2025 | $8,088 | $688,382 | $470,604 | $217,778 |
| 2024 | $8,088 | $674,885 | $461,377 | $213,508 |
| 2023 | $7,909 | $661,653 | $452,331 | $209,322 |
| 2022 | $7,782 | $648,680 | $443,462 | $205,218 |
| 2021 | $7,640 | $635,962 | $434,767 | $201,195 |
| 2019 | $7,491 | $617,100 | $421,872 | $195,228 |
| 2018 | $3,740 | $311,001 | $155,068 | $155,933 |
| 2017 | $3,673 | $304,904 | $152,028 | $152,876 |
| 2016 | $3,590 | $298,927 | $149,048 | $149,879 |
| 2015 | $3,532 | $294,438 | $146,810 | $147,628 |
| 2014 | $3,501 | $288,672 | $143,935 | $144,737 |
Property History
| Date | Event | Price | List to Sale | Price per Sq Ft |
|---|---|---|---|---|
| 10/30/2025 10/30/25 | Price Changed | $899,000 | 0.0% | $458 / Sq Ft |
| 10/30/2025 10/30/25 | For Sale | $899,000 | -- | $458 / Sq Ft |
Purchase History
| Date | Type | Sale Price | Title Company |
|---|---|---|---|
| Grant Deed | $605,000 | Wfg National Title | |
| Grant Deed | $215,000 | Chicago Title Co |
Mortgage History
| Date | Status | Loan Amount | Loan Type |
|---|---|---|---|
| Open | $624,965 | VA | |
| Previous Owner | $213,571 | FHA |
Source: California Regional Multiple Listing Service (CRMLS)
MLS Number: IV25242147
APN: 8391-020-029
- 2462 Sylvian Ln
- 433 N Shaftesbury Ave
- 803 Carlet St
- 2025 Pattiglen Ave
- 606 N Pershore Ave
- 3530 Damien Ave Unit 249
- 3530 Damien Ave Unit 62
- 3530 Damien Ave Unit 180
- 3530 Damien Ave Unit 142
- 3530 Damien Ave Unit 241
- 3530 Damien Ave Unit 176
- 3530 Damien Ave Unit 127
- 3530 Damien Ave Unit 212
- 3530 Damien Ave Unit 184
- 3530 Damien Ave Unit 45
- 839 Allen Ave
- 819 N Shaftesbury Ave
- 233 N Basilio Ave
- 808 Arbor Cir
- 317 Pony Express Rd
- 2411 Pattiglen Ave
- 205 N San Dimas Canyon Rd Unit SI FL2-ID5770A
- 205 N San Dimas Canyon Rd Unit SI FL3-ID4154A
- 840 Bonita Ave Unit 840
- 301 N San Dimas Canyon Rd
- 301 N San Dimas Canyon Rd Unit 15
- 2500 Damien Ave
- 555 E Bonita Ave
- 650 E Bonita Ave
- 477 E Bonita Ave Unit SI FL2-ID4497A
- 477 E Bonita Ave Unit SI FL2-ID8854A
- 325 S San Dimas Canyon Rd Unit SI FL1-ID4793A
- 325 S San Dimas Canyon Rd Unit SI FL1-ID9113A
- 325 S San Dimas Canyon Rd
- 941 Lotus Cir
- 1452 3rd St Unit 13
- 1452 3rd St Unit 9
- 1464 3rd St Unit 2
- 1464 3rd St Unit 3
- 251 S Walnut Ave
Ask me questions while you tour the home.
