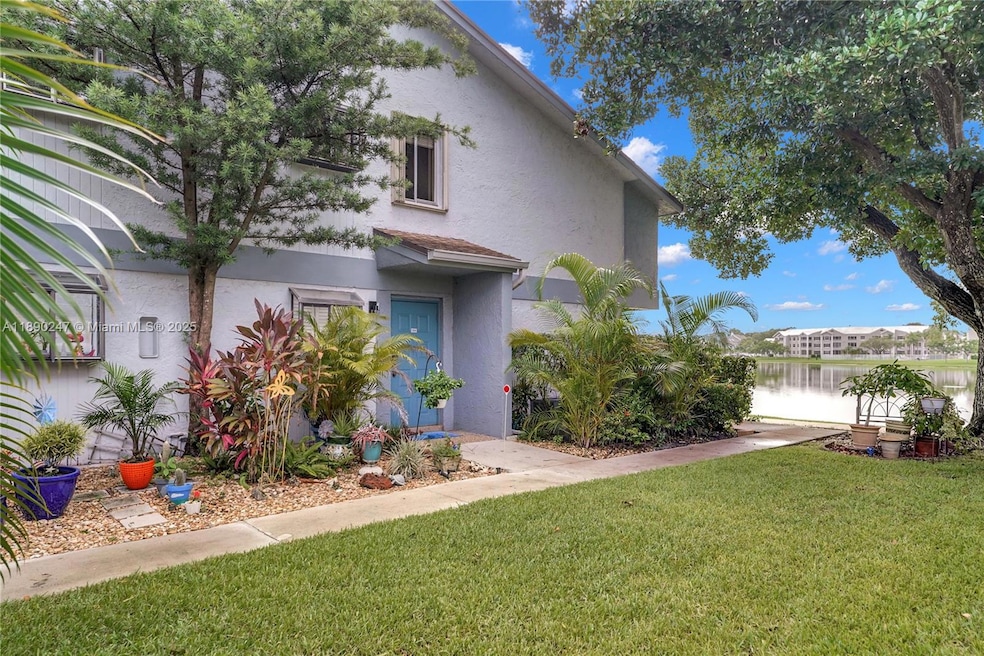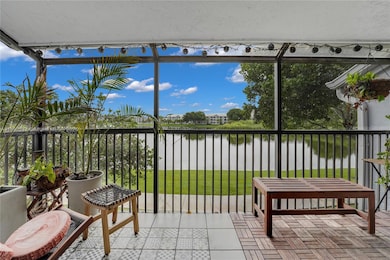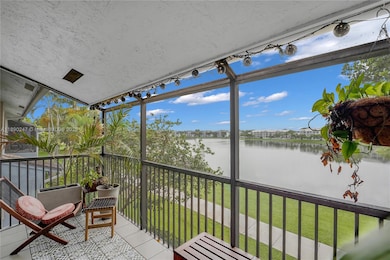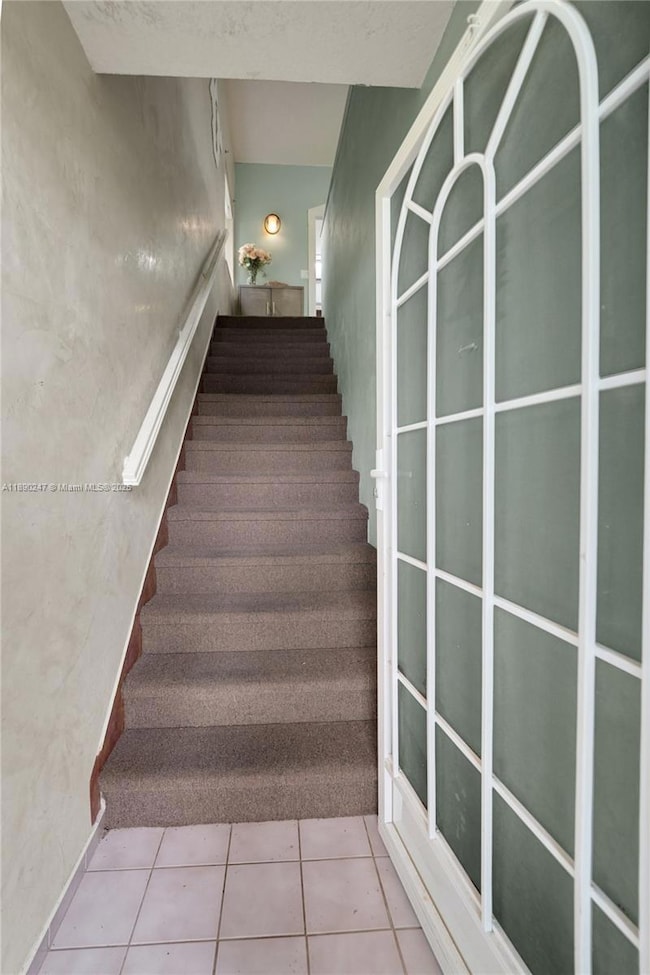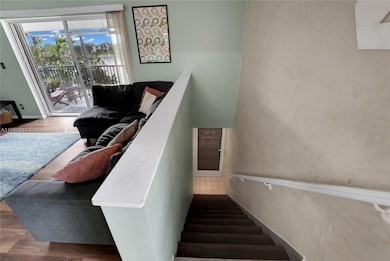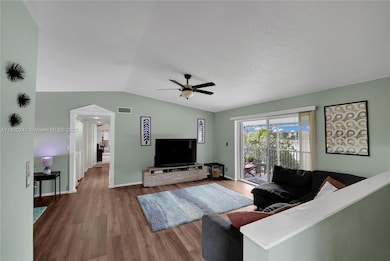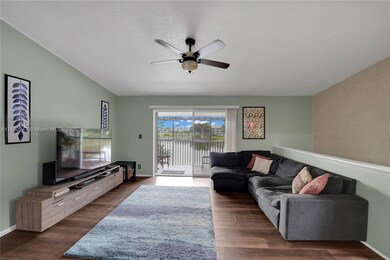2737 S Oakland Forest Dr Unit 204 Oakland Park, FL 33309
Highlights
- Lake Front
- Clubhouse
- No HOA
- Outdoor Pool
- Vaulted Ceiling
- Guest Parking
About This Home
Front Lake View! Spacious 2 bedroom 2 baths condo, upstairs unit with a balcony. Set in quiet corner location void of a neighboring unit above. Corner lot location with lush tranquil tree/lake views. This open floor plan w/high ceilings, plenty of sun-filled windows & natural light offers a delightful living environment. Refrigerator, washer and dryer in unit. Clubhouse and pool and are available for your enjoyment. Minimum of 12 months lease is required. NO AGE RESTRICTIONS. 1 ASSIGNED PARKING SPACE AND AMPLE GUEST PARKING. ONE PET MAXIMUM 50LBS WELCOME WITH A NON-REFUNDABLE PET DEPOSIT. CLOSE TO SHOPPING , DINING , BEACHES AND ONLY 5 MINUTES FROM I-95
Listing Agent
Keanna Green
Robert Slack LLC License #3380352 Listed on: 10/04/2025

Condo Details
Home Type
- Condominium
Est. Annual Taxes
- $3,614
Year Built
- Built in 1984
Home Design
- Entry on the 1st floor
Interior Spaces
- 1,000 Sq Ft Home
- 2-Story Property
- Partially Furnished
- Vaulted Ceiling
Kitchen
- Electric Range
- Microwave
- Dishwasher
Bedrooms and Bathrooms
- 2 Bedrooms
- 2 Full Bathrooms
Laundry
- Dryer
- Washer
Parking
- 1 Carport Space
- 1 Car Parking Space
- Guest Parking
Schools
- Oriole Elementary School
- Lauderdale Lks Middle School
- Boyd H Anderson High School
Additional Features
- Outdoor Pool
- Lake Front
Listing and Financial Details
- Property Available on 11/4/25
- Assessor Parcel Number 494220BA0720
Community Details
Overview
- No Home Owners Association
- Lakes Of Oakland Forest C Condos
- Lakes Of Oakland Forest C Subdivision
Amenities
- Clubhouse
Recreation
- Community Pool
Pet Policy
- Pets Allowed
- Pet Size Limit
Map
Source: MIAMI REALTORS® MLS
MLS Number: A11890247
APN: 49-42-20-BA-0720
- 2753 S Oakland Forest Dr Unit 104
- 2720 S Oakland Forest Dr Unit 1208
- 2871 N Oakland Forest Dr Unit 210
- 2831 N Oakland Forest Dr Unit 108
- 2820 N Oakland Forest Dr Unit 106
- 2880 N Oakland Forest Dr Unit 313
- 2840 S Oakland Forest Dr Unit 2906
- 3129 Oakland Shores Dr Unit A105
- 3105 Oakland Shores Dr Unit J101
- 3105 Oakland Shores Dr Unit J106
- 2841 N Oakland Forest Dr Unit 106
- 2881 N Oakland Forest Dr Unit 310
- 3101 Oakland Shores Dr Unit H102
- 3101 Oakland Shores Dr Unit H204
- 3125 Oakland Shores Dr Unit B203
- 3001 N Oakland Forest Dr Unit 301
- 3024 S Oakland Forest Dr Unit 3101
- 3020 S Oakland Forest Dr Unit 3003
- 3078 S Oakland Forest Dr Unit 601
- 3078 S Oakland Forest Dr Unit 604
- 2733 S Oakland Forest Dr Unit 104
- 2741 S Oakland Forest Dr Unit 201
- 2831 N Oakland Forest Dr Unit 313
- 2720 S Oakland Forest Dr Unit 1208
- 2700 S Oakland Forest Dr Unit 504
- 2803 N Oakland Forest Dr Unit 304
- 2850 N Oakland Forest Dr Unit 309
- 2850 N Oakland Forest Dr Unit 107
- 2850 N Oakland Forest Dr Unit 313
- 2831 N Oakland Forest Dr Unit 201
- 2831 N Oakland Forest Dr Unit 108
- 2820 N Oakland Forest Dr Unit 106
- 2831 N Oakland Forest Dr Unit 304
- 2880 N Oakland Forest Dr Unit 106
- 2811 N Oakland Forest Dr Unit 201
- 2820 N Oakland Forest Dr Unit 109
- 2820 N Oakland Forest Dr Unit 208
- 2820 N Oakland Forest Dr Unit 208
- 2880 N Oakland Forest Dr
- 2880 N Oakland Forest Dr Unit 311
