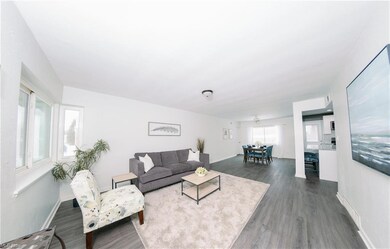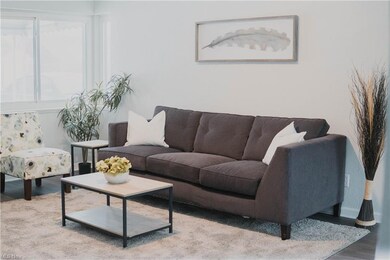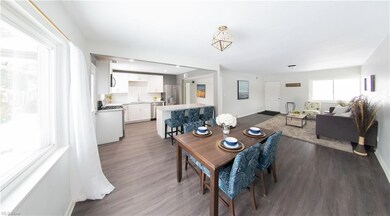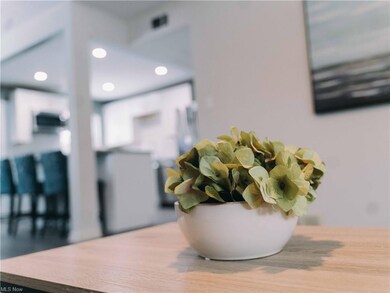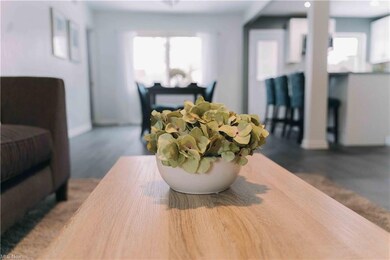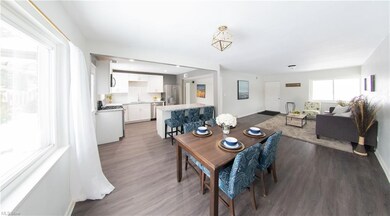
27371 Beech Dr Euclid, OH 44132
Highlights
- 1 Car Direct Access Garage
- Patio
- South Facing Home
- Porch
- Forced Air Heating and Cooling System
- 1-Story Property
About This Home
As of March 2021Make your dreams a reality in this stunning and spacious ranch style home featuring an open concept floor plan, beautifully remodeled from top to bottom. The
bright living room and adjacent dinning room lead to the luxury kitchen featuring a large dine-at island, all new white shaker style cabinets, spectacular granite
counter tops, subway tile back splash, and recessed lighting. The all new appliance suite shines in a striking stainless steel finish including a French door refrigerator, a gas range, microwave and dishwasher. The house features new vinyl flooring, new trim and fresh paint throughout. The large main bedroom has a spacious closet, and is across from the large bathroom which glistens with its complete remodel including tiled shower, floor, new vanity and fixtures. The two rear bedrooms have a beautifully remodeled adjacent bathroom with tiled floor, new vanity and fixtures. The laundry room features new cabinetry and counter, and new vinyl floor. Other features include new furnace and central air conditioning installed 2021, newer windows and roof, new exterior doors leading to the large fully fenced in private back yard with paved patio and gorgeous park line landscaping, a storage shed, and much, much more!
Last Agent to Sell the Property
Century 21 Homestar License #397359 Listed on: 02/05/2021

Home Details
Home Type
- Single Family
Est. Annual Taxes
- $3,137
Year Built
- Built in 1950
Lot Details
- 9,165 Sq Ft Lot
- Lot Dimensions are 77 x 119
- South Facing Home
- Chain Link Fence
Parking
- 1 Car Direct Access Garage
Home Design
- Brick Exterior Construction
- Asphalt Roof
Interior Spaces
- 1,401 Sq Ft Home
- 1-Story Property
- Fire and Smoke Detector
Kitchen
- Built-In Oven
- Range
- Microwave
- Dishwasher
Bedrooms and Bathrooms
- 3 Main Level Bedrooms
- 2 Full Bathrooms
Outdoor Features
- Patio
- Porch
Utilities
- Forced Air Heating and Cooling System
- Heating System Uses Gas
Community Details
- Lakeland Add Community
Listing and Financial Details
- Assessor Parcel Number 645-23-060
Ownership History
Purchase Details
Home Financials for this Owner
Home Financials are based on the most recent Mortgage that was taken out on this home.Purchase Details
Home Financials for this Owner
Home Financials are based on the most recent Mortgage that was taken out on this home.Purchase Details
Home Financials for this Owner
Home Financials are based on the most recent Mortgage that was taken out on this home.Purchase Details
Purchase Details
Purchase Details
Purchase Details
Similar Homes in the area
Home Values in the Area
Average Home Value in this Area
Purchase History
| Date | Type | Sale Price | Title Company |
|---|---|---|---|
| Fiduciary Deed | $82,500 | Northstar Title Agency | |
| Warranty Deed | $163,000 | Ohio Real Title | |
| Deed | $86,000 | -- | |
| Deed | $68,500 | -- | |
| Deed | -- | -- | |
| Deed | $32,800 | -- | |
| Deed | -- | -- |
Mortgage History
| Date | Status | Loan Amount | Loan Type |
|---|---|---|---|
| Previous Owner | $130,400 | New Conventional | |
| Previous Owner | $59,000 | New Conventional | |
| Previous Owner | $42,800 | Credit Line Revolving | |
| Previous Owner | $15,000 | Unknown | |
| Previous Owner | $68,800 | New Conventional |
Property History
| Date | Event | Price | Change | Sq Ft Price |
|---|---|---|---|---|
| 03/31/2021 03/31/21 | Sold | $163,000 | +0.6% | $116 / Sq Ft |
| 02/25/2021 02/25/21 | Pending | -- | -- | -- |
| 02/23/2021 02/23/21 | For Sale | $162,000 | 0.0% | $116 / Sq Ft |
| 02/08/2021 02/08/21 | Pending | -- | -- | -- |
| 02/05/2021 02/05/21 | For Sale | $162,000 | +96.4% | $116 / Sq Ft |
| 12/22/2020 12/22/20 | Sold | $82,500 | -13.1% | $59 / Sq Ft |
| 12/04/2020 12/04/20 | Pending | -- | -- | -- |
| 11/29/2020 11/29/20 | For Sale | $94,900 | -- | $68 / Sq Ft |
Tax History Compared to Growth
Tax History
| Year | Tax Paid | Tax Assessment Tax Assessment Total Assessment is a certain percentage of the fair market value that is determined by local assessors to be the total taxable value of land and additions on the property. | Land | Improvement |
|---|---|---|---|---|
| 2024 | $3,962 | $56,980 | $10,745 | $46,235 |
| 2023 | $3,503 | $40,080 | $9,490 | $30,590 |
| 2022 | $3,425 | $40,080 | $9,490 | $30,590 |
| 2021 | $3,741 | $40,080 | $9,490 | $30,590 |
| 2020 | $3,137 | $30,350 | $7,180 | $23,170 |
| 2019 | $2,821 | $86,700 | $20,500 | $66,200 |
| 2018 | $2,848 | $30,350 | $7,180 | $23,170 |
| 2017 | $2,962 | $26,360 | $5,740 | $20,620 |
| 2016 | $2,969 | $26,360 | $5,740 | $20,620 |
| 2015 | $2,702 | $26,360 | $5,740 | $20,620 |
| 2014 | $2,702 | $26,360 | $5,740 | $20,620 |
Agents Affiliated with this Home
-

Seller's Agent in 2021
Richard Miller
Century 21 Homestar
(216) 702-0282
44 in this area
123 Total Sales
-

Buyer's Agent in 2021
Maria Pettet
Keller Williams Citywide
(440) 567-4498
1 in this area
320 Total Sales
-
T
Seller's Agent in 2020
Tony D'Eusanio
JAMM Real Estate Co.
(216) 956-9277
2 in this area
63 Total Sales
Map
Source: MLS Now
MLS Number: 4253005
APN: 645-23-060
- 563 Sycamore Dr
- 586 Birch Ave
- 445 E 275th St
- 625 Lloyd Rd
- 29234 Grand Blvd
- 427 E 275th St
- 420 E 271st St
- 29000 Norman Ave
- 385 E 271st St
- 459 Lloyd Rd
- 821 Bryn Mawr Ave
- 29123 Homewood Dr
- 995 Bryn Mawr Ave
- 341 E 272nd St
- 745 N Elmwood Ave
- 29538 Woodway Dr
- 26350 Oriole Ave
- 26313 Oriole Ave
- 26460 Farringdon Ave
- 26171 Shoreview Ave

