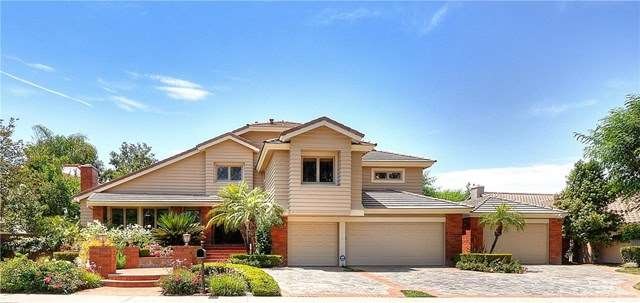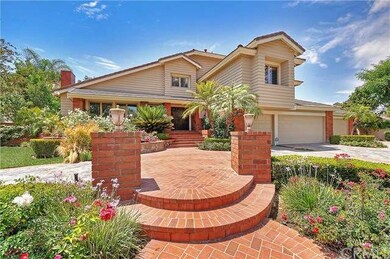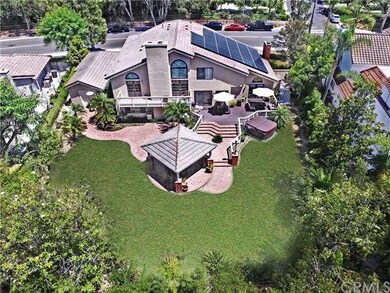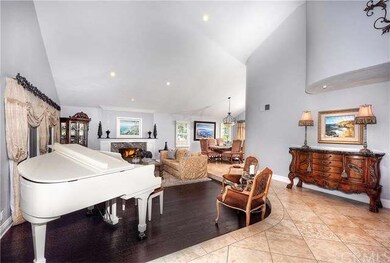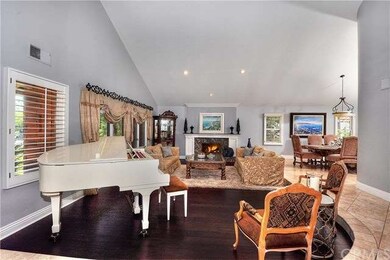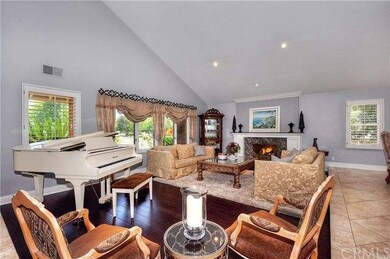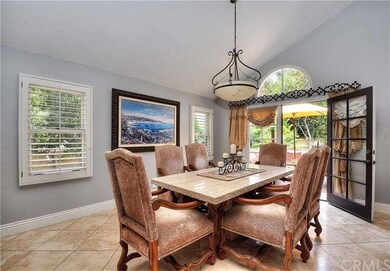
27371 Hidden Trail Rd Laguna Hills, CA 92653
Nellie Gail NeighborhoodHighlights
- Community Stables
- Private Pool
- Primary Bedroom Suite
- Valencia Elementary Rated A
- Home fronts a pond
- 4-minute walk to Hidden Trail Park
About This Home
As of September 2020Luxury home in beautiful Nellie Gail Ranch offers 5 BD 4.5 BA with almost 3800 SF of living space, 4 car garage + workshop. The use of stunning material's including dark bamboo hardwood floors, rich travertine flooring, bold tiger granite counters and fireplace surrounds, and custom wrought iron are used throughout the home to compliment the vaulted ceilings and stunning architectural elements. Includes Grand entry with travertine and mosaic tile inlay, vaulted ceilings and chandelier. Formal living room and dining room, gourmet eat in kitchen featuring farm sink and top of the line appliances with white tiger granite and custom white cabinetry, oversized center island in contrasting colors and built in refrigerator and dishwasher to match. Open to oversized family room with built in bar and downstairs en suite. Spacious master suite with marble fireplace and large loft have balcony overlooking yard. Spa like master bath with soaking tub and separate shower with walk in cedar lined closet. Spacious Bedrooms and additional upstairs en suite. Stunning entertainers yard with upper deck and spa and oversized gazebo with large built in BBQ with bar seating and ceiling fan as well as spacious open grass area lined with mature landscaping.
Last Agent to Sell the Property
Coldwell Banker Realty License #01334506 Listed on: 07/13/2016

Home Details
Home Type
- Single Family
Est. Annual Taxes
- $17,970
Year Built
- Built in 1987
Lot Details
- 0.34 Acre Lot
- Home fronts a pond
- Landscaped
- Paved or Partially Paved Lot
- Lawn
- Back and Front Yard
HOA Fees
- $113 Monthly HOA Fees
Parking
- 4 Car Direct Access Garage
- Parking Storage or Cabinetry
- Parking Available
- Workshop in Garage
- Front Facing Garage
- Garage Door Opener
- Circular Driveway
Home Design
- Traditional Architecture
- Turnkey
- Brick Exterior Construction
- Slab Foundation
- Interior Block Wall
- Tile Roof
- Flagstone
Interior Spaces
- 3,790 Sq Ft Home
- 2-Story Property
- Wet Bar
- Built-In Features
- Bar
- Crown Molding
- Beamed Ceilings
- Cathedral Ceiling
- Ceiling Fan
- Skylights
- Recessed Lighting
- Double Pane Windows
- Insulated Windows
- Custom Window Coverings
- Window Screens
- Formal Entry
- Family Room with Fireplace
- Great Room
- Family Room Off Kitchen
- Living Room with Fireplace
- Dining Room
- Home Office
- Loft
- Bonus Room
- Workshop
- Storage
- Utility Room
- Center Hall
- Views of Hills
Kitchen
- Updated Kitchen
- Open to Family Room
- Eat-In Kitchen
- Double Self-Cleaning Convection Oven
- Gas Oven
- Indoor Grill
- Gas Range
- Range Hood
- Microwave
- Freezer
- Dishwasher
- Kitchen Island
- Granite Countertops
- Disposal
Flooring
- Wood
- Carpet
- Stone
Bedrooms and Bathrooms
- 5 Bedrooms
- Retreat
- Main Floor Bedroom
- Fireplace in Primary Bedroom
- Primary Bedroom Suite
- Walk-In Closet
- Dressing Area
Laundry
- Laundry Room
- 220 Volts In Laundry
Home Security
- Carbon Monoxide Detectors
- Fire and Smoke Detector
Pool
- Private Pool
- Above Ground Spa
Outdoor Features
- Balcony
- Deck
- Covered patio or porch
- Exterior Lighting
- Shed
- Outdoor Grill
Location
- Property is near public transit
Utilities
- Two cooling system units
- Forced Air Heating and Cooling System
- 220 Volts in Garage
Listing and Financial Details
- Tax Lot 35
- Tax Tract Number 12550
- Assessor Parcel Number 63634130
Community Details
Overview
- Nellie Gail Ranch Association, Phone Number (949) 425-1477
- Custom Cartier
Amenities
- Clubhouse
Recreation
- Tennis Courts
- Community Pool
- Community Spa
- Community Stables
- Horse Trails
Ownership History
Purchase Details
Purchase Details
Home Financials for this Owner
Home Financials are based on the most recent Mortgage that was taken out on this home.Purchase Details
Home Financials for this Owner
Home Financials are based on the most recent Mortgage that was taken out on this home.Purchase Details
Purchase Details
Home Financials for this Owner
Home Financials are based on the most recent Mortgage that was taken out on this home.Purchase Details
Similar Homes in Laguna Hills, CA
Home Values in the Area
Average Home Value in this Area
Purchase History
| Date | Type | Sale Price | Title Company |
|---|---|---|---|
| Quit Claim Deed | -- | None Listed On Document | |
| Grant Deed | $1,598,000 | First Amer Ttl Co Res Div | |
| Grant Deed | $1,579,000 | Fidelity National Title | |
| Interfamily Deed Transfer | -- | Accommodation | |
| Grant Deed | $790,000 | Chicago Title Co | |
| Interfamily Deed Transfer | -- | Chicago Title Co |
Mortgage History
| Date | Status | Loan Amount | Loan Type |
|---|---|---|---|
| Previous Owner | $500,000 | Credit Line Revolving | |
| Previous Owner | $592,000 | New Conventional | |
| Previous Owner | $835,000 | Negative Amortization | |
| Previous Owner | $60,000 | Unknown | |
| Previous Owner | $700,000 | Negative Amortization | |
| Previous Owner | $750,000 | Stand Alone First | |
| Closed | $32,000 | No Value Available |
Property History
| Date | Event | Price | Change | Sq Ft Price |
|---|---|---|---|---|
| 09/25/2020 09/25/20 | Sold | $1,598,000 | -5.3% | $412 / Sq Ft |
| 08/10/2020 08/10/20 | Pending | -- | -- | -- |
| 06/26/2020 06/26/20 | For Sale | $1,688,000 | +5.6% | $436 / Sq Ft |
| 05/19/2020 05/19/20 | Off Market | $1,598,000 | -- | -- |
| 05/17/2020 05/17/20 | For Sale | $1,688,000 | 0.0% | $436 / Sq Ft |
| 12/16/2019 12/16/19 | Rented | $6,200 | -4.6% | -- |
| 11/26/2019 11/26/19 | Under Contract | -- | -- | -- |
| 09/11/2019 09/11/19 | For Rent | $6,500 | +8.3% | -- |
| 12/08/2017 12/08/17 | Rented | $6,000 | -4.0% | -- |
| 10/17/2017 10/17/17 | For Rent | $6,250 | +4.4% | -- |
| 12/05/2016 12/05/16 | Rented | $5,988 | 0.0% | -- |
| 12/05/2016 12/05/16 | Price Changed | $5,988 | -0.2% | $2 / Sq Ft |
| 11/25/2016 11/25/16 | Price Changed | $5,998 | -4.6% | $2 / Sq Ft |
| 10/27/2016 10/27/16 | For Rent | $6,288 | 0.0% | -- |
| 08/19/2016 08/19/16 | Sold | $1,578,800 | -11.6% | $417 / Sq Ft |
| 07/13/2016 07/13/16 | For Sale | $1,785,000 | -- | $471 / Sq Ft |
Tax History Compared to Growth
Tax History
| Year | Tax Paid | Tax Assessment Tax Assessment Total Assessment is a certain percentage of the fair market value that is determined by local assessors to be the total taxable value of land and additions on the property. | Land | Improvement |
|---|---|---|---|---|
| 2024 | $17,970 | $1,745,850 | $1,159,784 | $586,066 |
| 2023 | $17,350 | $1,692,583 | $1,137,043 | $555,540 |
| 2022 | $17,048 | $1,659,984 | $1,114,748 | $545,236 |
| 2021 | $16,407 | $1,598,000 | $1,092,890 | $505,110 |
| 2020 | $17,215 | $1,674,586 | $1,229,390 | $445,196 |
| 2019 | $16,871 | $1,641,751 | $1,205,284 | $436,467 |
| 2018 | $16,556 | $1,609,560 | $1,181,651 | $427,909 |
| 2017 | $16,227 | $1,578,000 | $1,158,481 | $419,519 |
| 2016 | $10,380 | $1,005,585 | $573,202 | $432,383 |
| 2015 | $10,255 | $990,481 | $564,592 | $425,889 |
| 2014 | $10,034 | $971,079 | $553,532 | $417,547 |
Agents Affiliated with this Home
-

Seller's Agent in 2020
Shawn Halan
Real Broker
(949) 505-2226
7 in this area
18 Total Sales
-

Buyer's Agent in 2020
Melody Smith
Anvil Real Estate
(949) 755-6967
67 in this area
129 Total Sales
-

Seller's Agent in 2019
Ben Tate
Compass
(949) 244-3748
29 in this area
131 Total Sales
-
J
Seller Co-Listing Agent in 2019
Jerry LaMott
Compass
(949) 472-9191
27 in this area
100 Total Sales
-

Buyer's Agent in 2019
Pam Spadafore
Coldwell Banker Realty
(949) 280-1558
59 Total Sales
-
E
Buyer's Agent in 2017
Edward Beveridge
Keller Williams OC Coastal Realty
(949) 690-1250
1 Total Sale
Map
Source: California Regional Multiple Listing Service (CRMLS)
MLS Number: OC16152642
APN: 636-341-30
- 25291 Derbyhill Dr
- 25641 Rapid Falls Rd
- 25191 Rockridge Rd
- 25731 Dillon Rd
- 25122 Black Horse Ln
- 27153 Woodbluff Rd
- 27121 Shenandoah Dr
- 27088 Ironwood Dr
- 27571 Deputy Cir
- 25492 Spotted Pony Ln
- 26962 Willow Tree Ln
- 26942 Willow Tree Ln
- 26821 Moore Oaks Rd
- 27982 Via Del Agua Unit 300
- 28071 Caldaro
- 26701 Laurel Crest Dr
- 28112 Newport Way Unit C
- 25111 Buckboard Ln
- 9 Durham Ct
- 25081 Leucadia St Unit F
