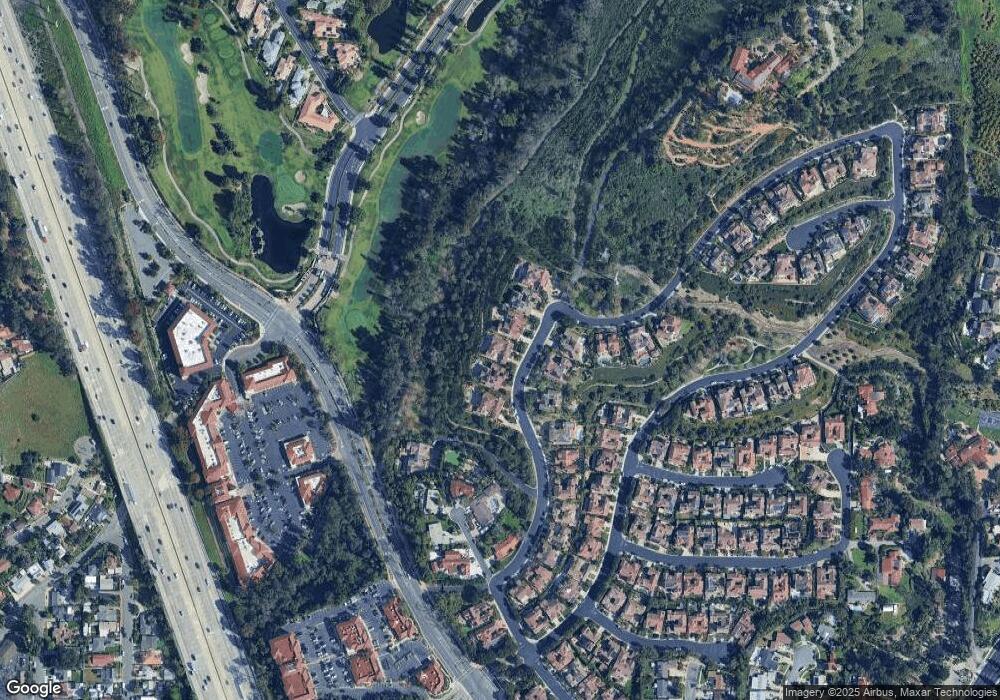27371 Via Priorato San Juan Capistrano, CA 92675
Estimated Value: $3,423,000 - $3,882,000
6
Beds
6
Baths
5,787
Sq Ft
$633/Sq Ft
Est. Value
About This Home
This home is located at 27371 Via Priorato, San Juan Capistrano, CA 92675 and is currently estimated at $3,662,015, approximately $632 per square foot. 27371 Via Priorato is a home located in Orange County with nearby schools including Harold Ambuehl Elementary School, Marco Forster Middle School, and San Juan Hills High School.
Ownership History
Date
Name
Owned For
Owner Type
Purchase Details
Closed on
Jun 19, 2010
Sold by
Lee James Y and Lee Kaye K C
Bought by
Lee James Young and Lee Kaye Kyung Choon
Current Estimated Value
Purchase Details
Closed on
Jul 20, 2006
Sold by
William Lyon Homes Inc
Bought by
Lee James Y and Lee Kaye K C
Create a Home Valuation Report for This Property
The Home Valuation Report is an in-depth analysis detailing your home's value as well as a comparison with similar homes in the area
Home Values in the Area
Average Home Value in this Area
Purchase History
| Date | Buyer | Sale Price | Title Company |
|---|---|---|---|
| Lee James Young | -- | None Available | |
| Lee James Y | $1,684,000 | First American Title Co |
Source: Public Records
Tax History Compared to Growth
Tax History
| Year | Tax Paid | Tax Assessment Tax Assessment Total Assessment is a certain percentage of the fair market value that is determined by local assessors to be the total taxable value of land and additions on the property. | Land | Improvement |
|---|---|---|---|---|
| 2025 | $28,356 | $2,367,406 | $670,639 | $1,696,767 |
| 2024 | $28,356 | $2,320,987 | $657,489 | $1,663,498 |
| 2023 | $27,757 | $2,275,478 | $644,597 | $1,630,881 |
| 2022 | $27,024 | $2,230,861 | $631,958 | $1,598,903 |
| 2021 | $26,535 | $2,187,119 | $619,567 | $1,567,552 |
| 2020 | $26,256 | $2,164,693 | $613,214 | $1,551,479 |
| 2019 | $25,834 | $2,122,249 | $601,191 | $1,521,058 |
| 2018 | $25,147 | $2,080,637 | $589,403 | $1,491,234 |
| 2017 | $24,879 | $2,039,841 | $577,846 | $1,461,995 |
| 2016 | $25,222 | $1,999,845 | $566,516 | $1,433,329 |
| 2015 | $26,455 | $1,969,806 | $558,006 | $1,411,800 |
| 2014 | $25,110 | $1,785,379 | $547,076 | $1,238,303 |
Source: Public Records
Map
Nearby Homes
- 27381 Via Priorato
- 30981 Via Mirador
- 31462 La Matanza St
- 70 Plaza Cuesta
- 31422 Windsong Dr
- 27594 Starrise Ln
- 31261 Paseo Olivos
- 90 Plaza de Las Flores
- 27551 Brookside Ln
- 27681 Paseo Esteban
- 27703 Ortega Hwy Unit 13
- 27703 Ortega Hwy Unit 127
- 31121 Via Santo Tomas
- 31278 Calle San Juan Unit 12
- 31284 Calle San Juan Unit 14
- 31608 Los Rios St Unit 147
- 31377 Los Rios St Unit 64
- 30671 Marbella Vista
- 31595 Los Rios St Unit 78
- 27591 Rolling Wood Ln
- 27361 Via Priorato
- 27391 Via Priorato
- 27351 Via Priorato
- 27372 Via Priorato
- 27362 Via Priorato
- 27382 Via Priorato
- 27401 Via Priorato
- 27352 Via Priorato
- 27392 Paseo Boveda
- 27342 Via Priorato
- 31312 Avenida Los Cerritos
- 27371 Calle de la Rosa
- 27361 Calle de la Rosa
- 27402 Paseo Boveda
- 27321 Via Priorato
- 27351 Calle de la Rosa
- 27332 Via Priorato
- 31311 Carril de Maderas
- 27341 Calle de la Rosa
- 27412 Paseo Boveda
