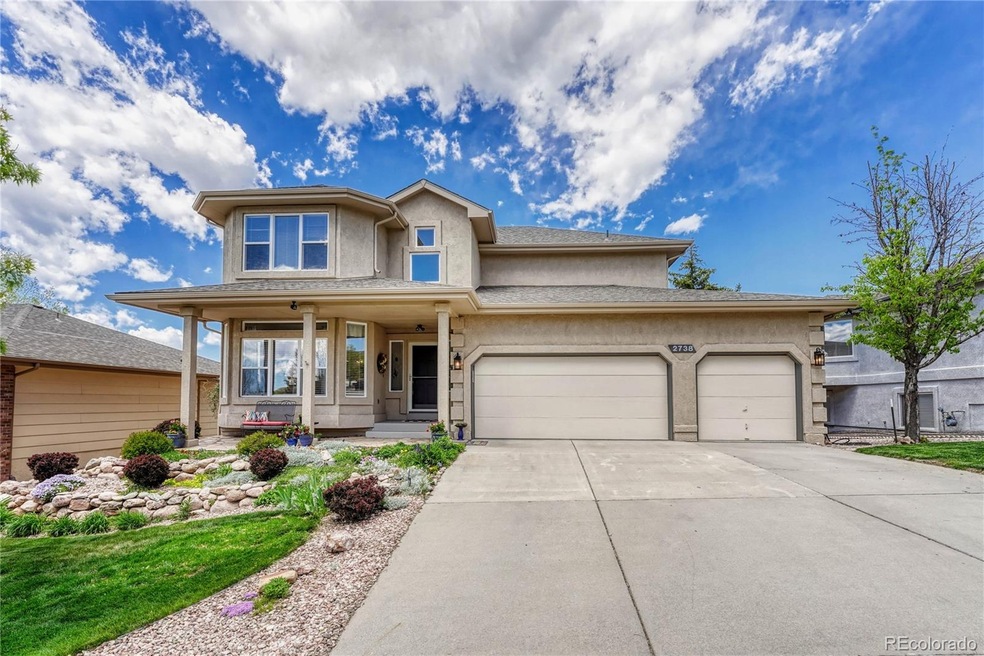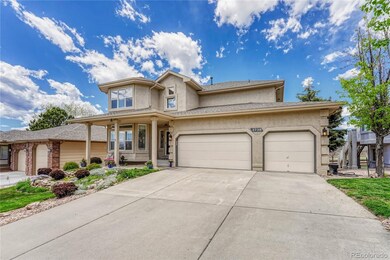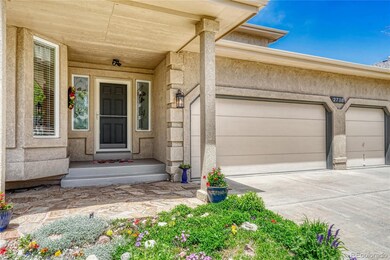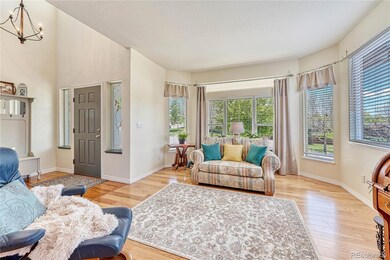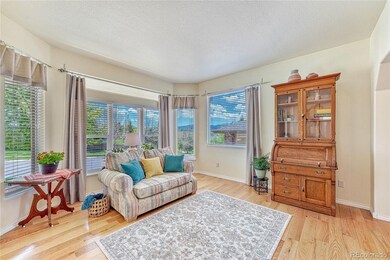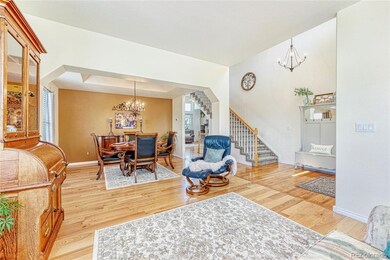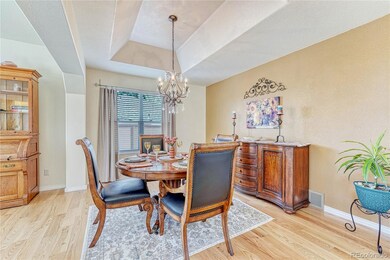
2738 Kittyhawk Rd Colorado Springs, CO 80920
Pine Creek NeighborhoodHighlights
- Primary Bedroom Suite
- Mountain View
- Wood Flooring
- Mountain View Elementary School Rated A-
- Deck
- Hydromassage or Jetted Bathtub
About This Home
As of August 2022Everything you'll love about 2738 Kittyhawk Road, in the charming neighborhood of Creekside, starts at the street with curb appeal and more! From the moment you enter this home, the light, the warmth, the special touches all draw you in. Inside, you'll be amazed by the comfortably sized living spaces and abundant storage. Outside, you'll fall in love with the views & the neighborhood. Convenience to all Colorado Springs has to offer is just a bonus! This home has been lovingly maintained & upgraded. The stainless steel appliances are new and are included. Kitchen features a gourmet island & breakfast bar with granite countertops; the prep space has gorgeous butcherblock countertops and a built in coffee nook. Enjoy your morning and the views from the breakfast nook. Evenings can be spent out on the deck stargazing or catch the holiday fireworks from Flying Horse. The main level living spaces are filled with natural light and special touches like the warm wood floors, gas fireplace with gorgeous surround and vaulted ceilings. Downstairs, enjoy a game of pool or step out into the yard to enjoy the views. There is ample space downstairs to create a home fitness center or a home office or just a quiet getaway. Also of note: new carpet, new furnace, new water heater and exterior paint. The impact resistant roof was installed in 2015. Be sure to check out the 3d Walkthrough tour linked in the listing!
Last Agent to Sell the Property
LIV Sotheby's International Realty License #100003257 Listed on: 06/01/2021

Last Buyer's Agent
PPAR Agent Non-REcolorado
NON MLS PARTICIPANT
Home Details
Home Type
- Single Family
Est. Annual Taxes
- $2,435
Year Built
- Built in 1997
Lot Details
- 9,100 Sq Ft Lot
- South Facing Home
- Property is zoned R1-6 DF
HOA Fees
- $29 Monthly HOA Fees
Parking
- 3 Car Attached Garage
Home Design
- Frame Construction
- Composition Roof
- Stucco
Interior Spaces
- 2-Story Property
- Wet Bar
- Built-In Features
- Bar Fridge
- Ceiling Fan
- Gas Fireplace
- Great Room with Fireplace
- Mountain Views
Kitchen
- Breakfast Area or Nook
- Dishwasher
- Granite Countertops
- Butcher Block Countertops
- Disposal
Flooring
- Wood
- Carpet
- Tile
Bedrooms and Bathrooms
- Primary Bedroom Suite
- Walk-In Closet
- 4 Full Bathrooms
- Hydromassage or Jetted Bathtub
Finished Basement
- Walk-Out Basement
- Basement Fills Entire Space Under The House
- 1 Bedroom in Basement
Outdoor Features
- Deck
- Covered patio or porch
Schools
- Mountain View Elementary School
- Challenger Middle School
- Pine Creek High School
Utilities
- Forced Air Heating and Cooling System
Community Details
- Creekside Estates HOA, Phone Number (719) 473-5000
- Creekside Subdivision
Listing and Financial Details
- Exclusions: Washer/dryer, valances in main level living room, curtains in back upper bedroom, curtains in master bedroom.
- Assessor Parcel Number 62281-01-044
Ownership History
Purchase Details
Home Financials for this Owner
Home Financials are based on the most recent Mortgage that was taken out on this home.Purchase Details
Home Financials for this Owner
Home Financials are based on the most recent Mortgage that was taken out on this home.Purchase Details
Home Financials for this Owner
Home Financials are based on the most recent Mortgage that was taken out on this home.Purchase Details
Home Financials for this Owner
Home Financials are based on the most recent Mortgage that was taken out on this home.Purchase Details
Home Financials for this Owner
Home Financials are based on the most recent Mortgage that was taken out on this home.Purchase Details
Home Financials for this Owner
Home Financials are based on the most recent Mortgage that was taken out on this home.Similar Homes in Colorado Springs, CO
Home Values in the Area
Average Home Value in this Area
Purchase History
| Date | Type | Sale Price | Title Company |
|---|---|---|---|
| Warranty Deed | $632,500 | Empire Land Title | |
| Warranty Deed | $625,000 | Wfg National Title | |
| Warranty Deed | $368,000 | Stewart Title Of Co Inc | |
| Warranty Deed | $326,000 | Empire Title & Escrow | |
| Warranty Deed | $236,940 | Land Title | |
| Warranty Deed | $40,000 | North American Title |
Mortgage History
| Date | Status | Loan Amount | Loan Type |
|---|---|---|---|
| Open | $655,270 | VA | |
| Previous Owner | $164,000 | New Conventional | |
| Previous Owner | $175,000 | Unknown | |
| Previous Owner | $46,000 | Stand Alone Second | |
| Previous Owner | $46,600 | Unknown | |
| Previous Owner | $140,000 | Fannie Mae Freddie Mac | |
| Previous Owner | $260,800 | Stand Alone First | |
| Previous Owner | $243,000 | Unknown | |
| Previous Owner | $244,500 | Unknown | |
| Previous Owner | $48,450 | Credit Line Revolving | |
| Previous Owner | $51,000 | Credit Line Revolving | |
| Previous Owner | $48,000 | Credit Line Revolving | |
| Previous Owner | $199,500 | Unknown | |
| Previous Owner | $201,399 | Balloon | |
| Previous Owner | $111,627 | FHA | |
| Closed | $45,200 | No Value Available |
Property History
| Date | Event | Price | Change | Sq Ft Price |
|---|---|---|---|---|
| 08/02/2022 08/02/22 | Sold | $632,500 | +1.2% | $174 / Sq Ft |
| 07/02/2022 07/02/22 | Pending | -- | -- | -- |
| 07/01/2022 07/01/22 | For Sale | $625,000 | 0.0% | $172 / Sq Ft |
| 06/30/2021 06/30/21 | Sold | $625,000 | +4.2% | $168 / Sq Ft |
| 06/04/2021 06/04/21 | Pending | -- | -- | -- |
| 05/31/2021 05/31/21 | For Sale | $600,000 | -- | $161 / Sq Ft |
Tax History Compared to Growth
Tax History
| Year | Tax Paid | Tax Assessment Tax Assessment Total Assessment is a certain percentage of the fair market value that is determined by local assessors to be the total taxable value of land and additions on the property. | Land | Improvement |
|---|---|---|---|---|
| 2022 | $2,268 | $34,280 | $6,690 | $27,590 |
| 2021 | $2,009 | $35,270 | $6,890 | $28,380 |
| 2020 | $2,435 | $31,630 | $5,510 | $26,120 |
| 2019 | $2,409 | $31,630 | $5,510 | $26,120 |
| 2018 | $2,169 | $27,980 | $5,040 | $22,940 |
| 2017 | $2,160 | $27,980 | $5,040 | $22,940 |
| 2016 | $2,194 | $28,380 | $5,180 | $23,200 |
| 2015 | $2,190 | $28,380 | $5,180 | $23,200 |
| 2014 | $2,068 | $26,780 | $5,180 | $21,600 |
Agents Affiliated with this Home
-
Timothy Coen

Seller's Agent in 2022
Timothy Coen
Priority Home Realty Group Inc
(719) 337-3901
1 in this area
78 Total Sales
-
Blair Dinkins
B
Buyer's Agent in 2022
Blair Dinkins
eXp Realty, LLC
(719) 357-1346
1 in this area
76 Total Sales
-
Lauren Stadjuhar

Seller's Agent in 2021
Lauren Stadjuhar
LIV Sotheby's International Realty
(719) 761-0702
3 in this area
87 Total Sales
-
P
Buyer's Agent in 2021
PPAR Agent Non-REcolorado
NON MLS PARTICIPANT
Map
Source: REcolorado®
MLS Number: 6803024
APN: 62281-01-044
- 10549 Kelowna View
- 2755 Lumberjack Dr
- 10544 Black Elk Way
- 9969 Bridgeport Dr
- 3060 Kettle Ridge Dr
- 10702 Black Kettle Way
- 2853 Blackwood Place
- 10724 Black Elk Way
- 2712 Emerald Ridge Dr
- 10725 Black Elk Way
- 10715 Black Elk Way
- 2032 Peridot Loop Heights
- 1976 Peridot Loop Heights
- 10730 Horseshoe Creek Point
- 10833 Creede Creek Point
- 2452 Spanish Oak Terrace
- 10632 Leadville Creek Point
- 10835 Tincup Creek Point
- 2512 Willow Glen Dr
- 2411 Spanish Oak Terrace
