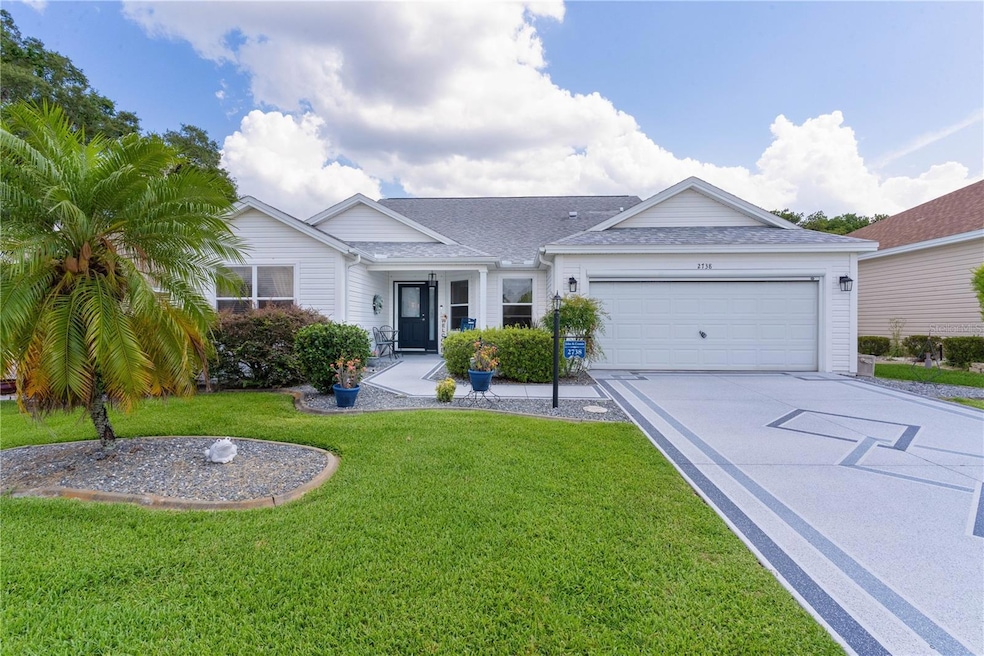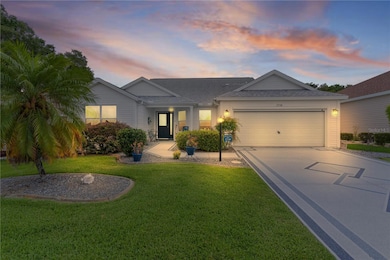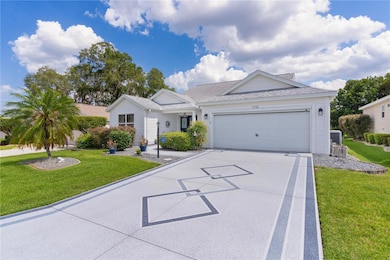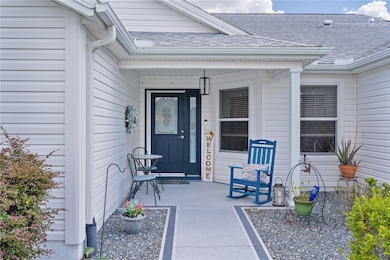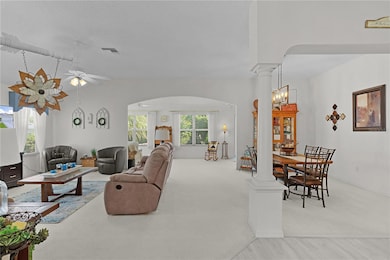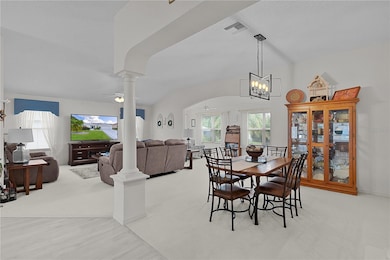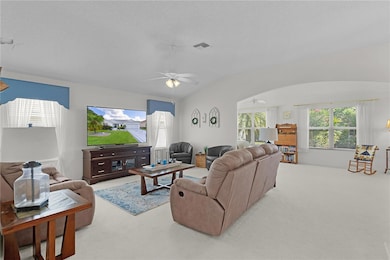
2738 Morven Park Way The Villages, FL 32162
Village of Belvedere NeighborhoodEstimated payment $2,825/month
Highlights
- Very Popular Property
- Senior Community
- Private Lot
- Golf Course Community
- Open Floorplan
- Vaulted Ceiling
About This Home
~NO BOND~ ~ROOF 2020~ ~NEW HVAC AIR HANDLER 2020~ ~HUNTER IRRIGATION SYSTEM 2022~ ~HOT WATER HEATER 2022~ ~GARAGE DOOR OPENER 2024~ ~NO HOMES BEHIND~ This beautifully maintained 3/2 EXPANDED CAMELLIA in the Village of BELVEDERE, offers numerous upgrades in a prime location. Enjoy peace of mind as you step inside to soaring VAULTED CEILINGS and a light-filled OPEN FLOOR PLAN featuring 2023 LAMINATE FLOORING in key areas and carpet in the living room and bedrooms. The spacious living and dining areas boast UPDATED LIGHTING and CEILING FANS, perfect for entertaining or relaxing in comfort. The kitchen has NEWER STAINLESS-STEEL APPLIANCES, rollout cabinets, under cabinet lighting, eat-in nook, BRAND NEW HARDWARE UPDATES, and window blinds for added style and convenience. Retreat to a cozy primary suite featuring vaulted ceilings, DUAL WALK-IN CLOSETS, and an ensuite bath with a TILED WALK-IN SHOWER, DOUBLE SINKS, NEWER TOILET, vanity and a large linen closet. Guests will appreciate 2 additional bedrooms, one with a built-in closet and ceiling fan, and a nearby full bath with tile/tub combo and a NEWER TOILET. There is also a FLORIDA ROOM for extra living space with 2 ceiling fans and carpet. Enjoy the Florida lifestyle in the ENCLOSED LANAI with indoor/outdoor carpet and ceiling fan. The backyard is incredibly PRIVATE as the other homes are on oversized lots in a cul-de-sac behind this home. Additional highlights include an INDOOR LAUNDRY ROOM with laminate flooring, laundry tub, and storage cabinets, a 2-car garage with attic stairs and storage decking, painted flooring, 2024 ELECTRIC SCREEN, and a 2023 PAINTED DRIVEWAY. Some furniture stays. Minutes from the Belvedere Rec Center and the Pimlico Rec Center. Located near Southern Trace, Lake Sumter Landing, and just a short distance from Spanish Springs, the area offers easy access to restaurants, country clubs, medical facilities, shopping, and more.
Last Listed By
REALTY EXECUTIVES IN THE VILLAGES Brokerage Phone: 352-753-7500 License #3401255 Listed on: 05/28/2025

Open House Schedule
-
Monday, June 02, 202512:00 to 2:00 pm6/2/2025 12:00:00 PM +00:006/2/2025 2:00:00 PM +00:00Add to Calendar
-
Tuesday, June 03, 20252:00 to 4:00 pm6/3/2025 2:00:00 PM +00:006/3/2025 4:00:00 PM +00:00Add to Calendar
Home Details
Home Type
- Single Family
Est. Annual Taxes
- $4,439
Year Built
- Built in 2004
Lot Details
- 6,000 Sq Ft Lot
- Lot Dimensions are 60x100
- North Facing Home
- Private Lot
HOA Fees
- $199 Monthly HOA Fees
Parking
- 2 Car Attached Garage
- Garage Door Opener
- Golf Cart Parking
Home Design
- Slab Foundation
- Shingle Roof
- Vinyl Siding
Interior Spaces
- 2,175 Sq Ft Home
- Open Floorplan
- Vaulted Ceiling
- Ceiling Fan
- Blinds
- Sliding Doors
- Living Room
- Dining Room
- Sun or Florida Room
Kitchen
- Eat-In Kitchen
- Dinette
- Range
- Microwave
- Dishwasher
- Disposal
Flooring
- Carpet
- Laminate
Bedrooms and Bathrooms
- 3 Bedrooms
- Split Bedroom Floorplan
- En-Suite Bathroom
- Walk-In Closet
- 2 Full Bathrooms
- Bathtub with Shower
- Shower Only
Laundry
- Laundry Room
- Dryer
- Washer
Utilities
- Central Air
- Vented Exhaust Fan
- Heating System Uses Natural Gas
- Thermostat
- Natural Gas Connected
- Gas Water Heater
- Private Sewer
- Cable TV Available
Additional Features
- Reclaimed Water Irrigation System
- Enclosed patio or porch
- Property is near a golf course
Listing and Financial Details
- Visit Down Payment Resource Website
- Tax Lot 21
- Assessor Parcel Number D17G021
- $411 per year additional tax assessments
Community Details
Overview
- Senior Community
- $199 Other Monthly Fees
- The Villages Subdivision, Expanded Camellia Floorplan
- The community has rules related to deed restrictions, allowable golf cart usage in the community
Amenities
- Restaurant
Recreation
- Golf Course Community
- Tennis Courts
- Community Pool
- Park
- Dog Park
Map
Home Values in the Area
Average Home Value in this Area
Tax History
| Year | Tax Paid | Tax Assessment Tax Assessment Total Assessment is a certain percentage of the fair market value that is determined by local assessors to be the total taxable value of land and additions on the property. | Land | Improvement |
|---|---|---|---|---|
| 2024 | $4,208 | $334,170 | -- | -- |
| 2023 | $4,208 | $324,440 | $0 | $0 |
| 2022 | $3,008 | $213,950 | $0 | $0 |
| 2021 | $3,138 | $207,720 | $0 | $0 |
| 2020 | $3,289 | $204,860 | $0 | $0 |
| 2019 | $3,293 | $200,260 | $0 | $0 |
| 2018 | $3,072 | $196,530 | $0 | $0 |
| 2017 | $3,086 | $192,490 | $0 | $0 |
| 2016 | $3,045 | $188,540 | $0 | $0 |
| 2015 | $3,065 | $187,230 | $0 | $0 |
| 2014 | $3,118 | $185,750 | $0 | $0 |
Property History
| Date | Event | Price | Change | Sq Ft Price |
|---|---|---|---|---|
| 05/28/2025 05/28/25 | For Sale | $425,000 | -- | $195 / Sq Ft |
Purchase History
| Date | Type | Sale Price | Title Company |
|---|---|---|---|
| Warranty Deed | $100 | None Listed On Document | |
| Warranty Deed | $378,000 | Peninsula Land & Title | |
| Interfamily Deed Transfer | -- | Attorney | |
| Warranty Deed | $188,500 | -- |
Mortgage History
| Date | Status | Loan Amount | Loan Type |
|---|---|---|---|
| Previous Owner | $302,400 | New Conventional | |
| Previous Owner | $263,500 | New Conventional | |
| Previous Owner | $50,000 | Credit Line Revolving | |
| Previous Owner | $60,000 | Purchase Money Mortgage |
About the Listing Agent

Debbie and Lee Schoonover are Realtors living and working in The Villages. Their specialty for the past 7+ years has been helping clients sell and buy homes primarily in The Villages but surrounding areas as well. When selling, they will work through their extensive marketing plan & networking system to ensure maximum exposure for your home resulting in more qualified buyers! When buying, their expertise & experience in working with various clients allows them to research and preview homes to
Debbie's Other Listings
Source: Stellar MLS
MLS Number: G5097561
APN: D17G021
- 2762 Morven Park Way
- 725 Beldon Ct
- 750 Eden Place
- 860 Evelynton Loop
- 654 Fayette Ct
- 633 Jameston Ave
- 2682 Edwards Ln
- 790 Blake Ln
- 2729 Craven Way
- 2693 Craven Way
- 2700 Plainridge Loop
- 546 Foxfield Path
- 10643 Grand Oaks Blvd
- 2712 Plainridge Loop
- 2876 Manor Downs
- 776 Alcott Ave
- 2807 Leicester Terrace
- 10619 Grand Oaks Blvd
- 2627 Ascot Loop
- 720 Alcott Ave
