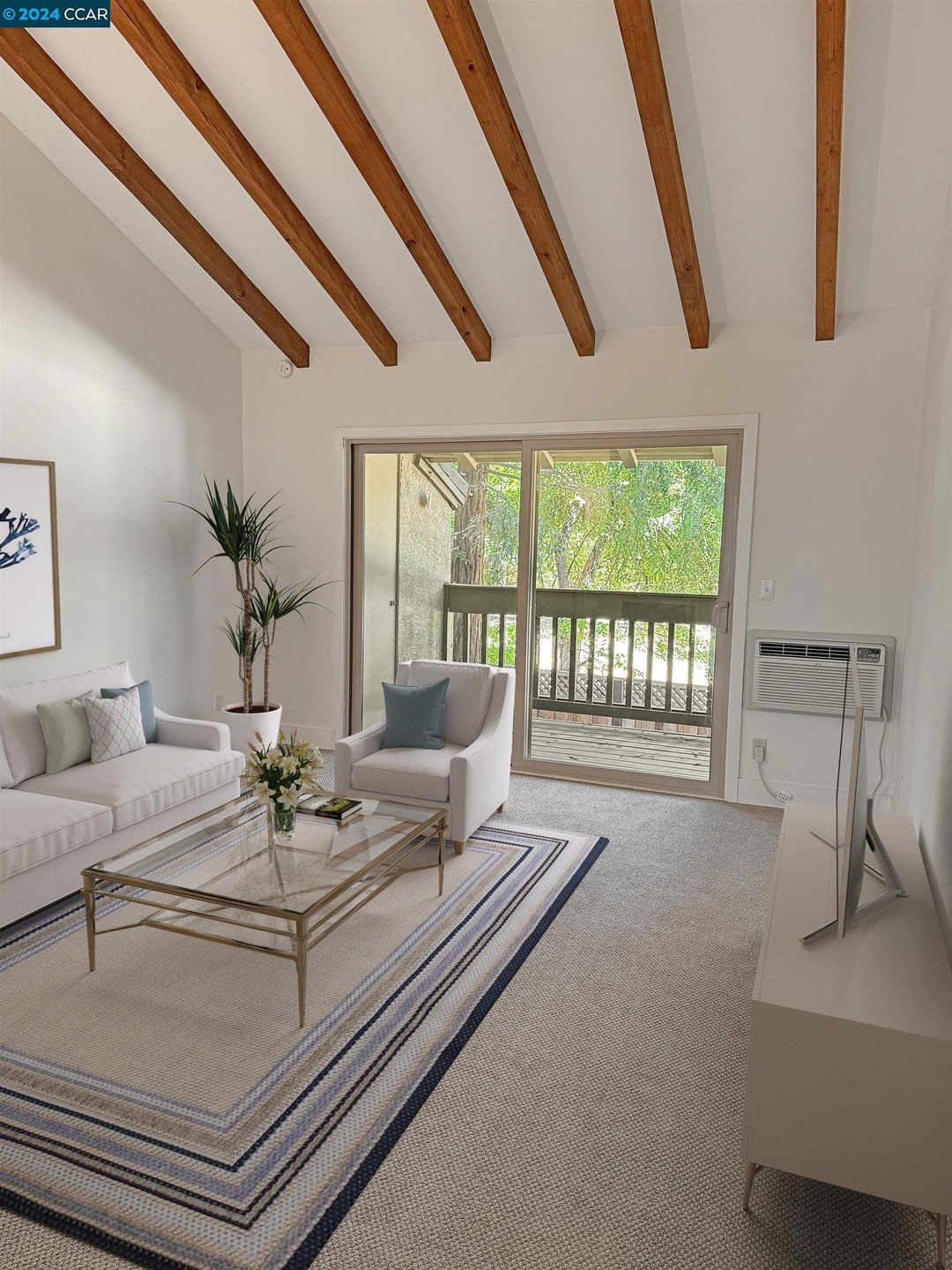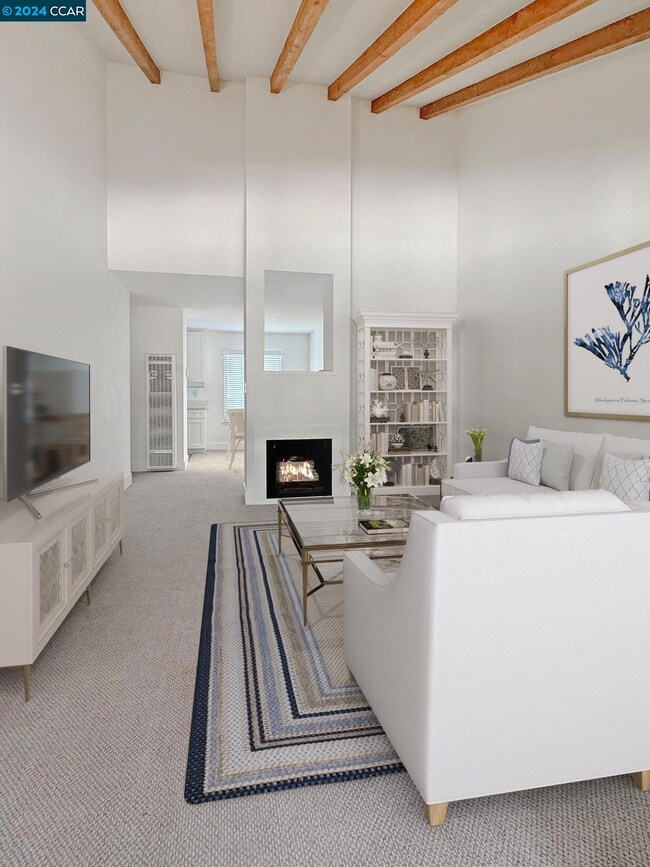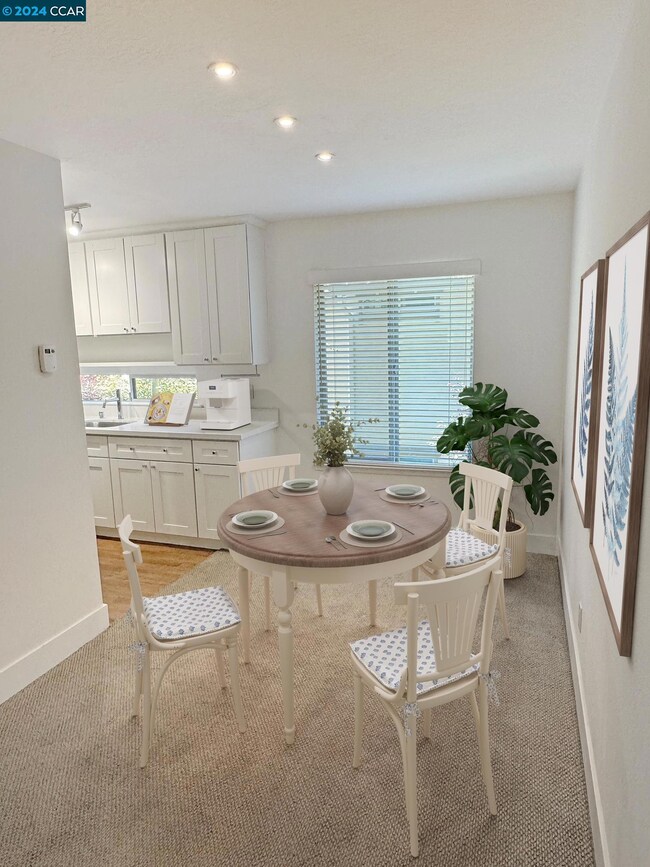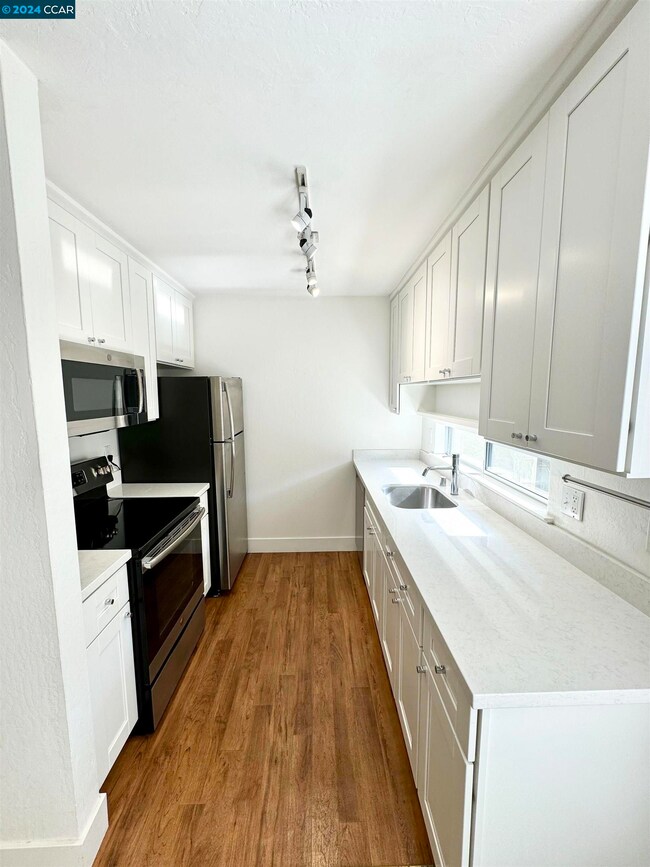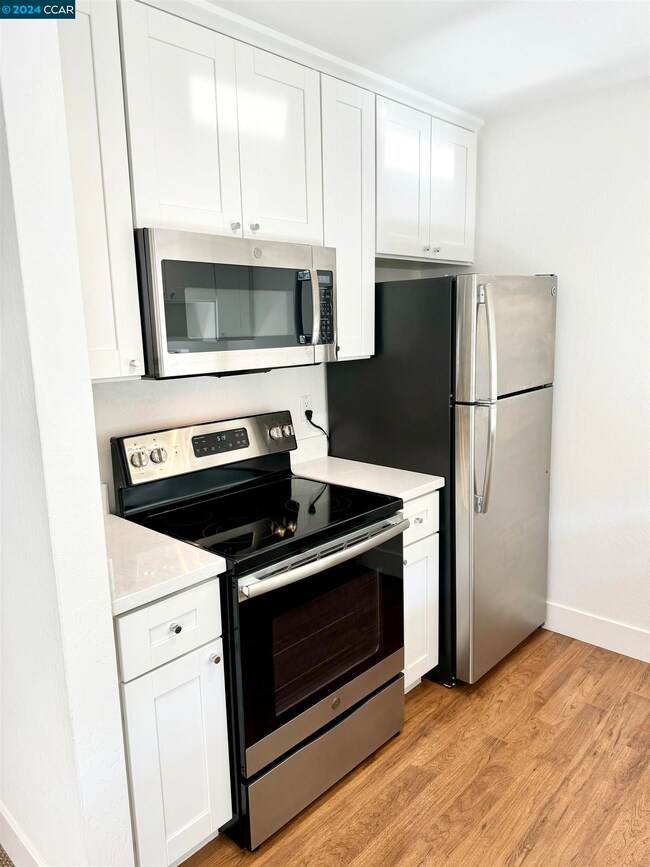
2738 Oak Rd Unit 134 Walnut Creek, CA 94597
Contra Costa Centre NeighborhoodHighlights
- Fitness Center
- In Ground Pool
- Contemporary Architecture
- Indian Valley Elementary School Rated A-
- Updated Kitchen
- Solid Surface Countertops
About This Home
As of August 2024An opportunity to own a home with EXCEPTIONAL location, upgrades, and condition, in a private and secure setting. I have sold numerous units in this complex and this is absolutely one of my favorites. Surrounded by Redwood trees this top floor, beamed and vaulted ceiling condo overlooks open space, with no neighbors directly behind, or above! This is the larger and uncommon, 723 sqft 1 bedroom. Quiet, private, exceptionally clean, in the desirable Station West community. Completely updated unit, with dual pane windows, interior doors, high baseboard, newer AC, fresh paint and carpet. Kitchen is amazing: SS appliances, quartz counters, cabinets have pull outs and soft close doors/ drawers. There is also a large walk-in pantry. Bathroom completely redone, including a new tub. Close to everything! Easy walking distance to Pleasant Hill BART, 680 freeway, shopping, restaurant, grocery stores, Starbucks, Bay Club, parks, trails and more! Features: community laundry room, THREE swimming pools, bicycle storage room. Assigned carport parking is very close with plenty of visitor parking. LOW HOA dues. Strong HOA finances. Cozy Gas fireplace. Bathroom even has an upper window for fresh air. Pets allowed. No rental restrictions. Please note, unit is virtually staged.
Last Agent to Sell the Property
Keller Williams Realty License #01515469 Listed on: 07/11/2024

Property Details
Home Type
- Condominium
Est. Annual Taxes
- $6,031
Year Built
- Built in 1973
HOA Fees
- $365 Monthly HOA Fees
Parking
- 1 Car Garage
- Carport
- Guest Parking
Home Design
- Contemporary Architecture
- Stucco
Interior Spaces
- 1-Story Property
- Gas Fireplace
- Living Room with Fireplace
Kitchen
- Updated Kitchen
- Self-Cleaning Oven
- Electric Cooktop
- Free-Standing Range
- Microwave
- Dishwasher
- Solid Surface Countertops
- Disposal
Flooring
- Carpet
- Vinyl
Bedrooms and Bathrooms
- 1 Bedroom
- 1 Full Bathroom
Home Security
Pool
- In Ground Pool
Utilities
- Cooling System Mounted To A Wall/Window
- Heating System Uses Natural Gas
- Wall Furnace
- 220 Volts in Kitchen
Listing and Financial Details
- Assessor Parcel Number 1722201348
Community Details
Overview
- Association fees include common area maintenance, common hot water, exterior maintenance, hazard insurance, management fee, reserves, trash, water/sewer, ground maintenance
- 209 Units
- Station West HOA, Phone Number (925) 933-6822
- Station West Subdivision
Amenities
- Community Barbecue Grill
- Laundry Facilities
Recreation
- Fitness Center
- Community Pool
Pet Policy
- Pet Restriction
Security
- Carbon Monoxide Detectors
- Fire and Smoke Detector
Ownership History
Purchase Details
Home Financials for this Owner
Home Financials are based on the most recent Mortgage that was taken out on this home.Purchase Details
Purchase Details
Similar Homes in Walnut Creek, CA
Home Values in the Area
Average Home Value in this Area
Purchase History
| Date | Type | Sale Price | Title Company |
|---|---|---|---|
| Grant Deed | $455,000 | Chicago Title | |
| Interfamily Deed Transfer | -- | None Available | |
| Grant Deed | $410,000 | Chicago Title Company |
Mortgage History
| Date | Status | Loan Amount | Loan Type |
|---|---|---|---|
| Open | $380,000 | New Conventional | |
| Previous Owner | $100,000 | Unknown |
Property History
| Date | Event | Price | Change | Sq Ft Price |
|---|---|---|---|---|
| 02/04/2025 02/04/25 | Off Market | $455,000 | -- | -- |
| 08/27/2024 08/27/24 | Sold | $455,000 | +1.1% | $629 / Sq Ft |
| 08/06/2024 08/06/24 | Pending | -- | -- | -- |
| 07/11/2024 07/11/24 | For Sale | $449,900 | -- | $622 / Sq Ft |
Tax History Compared to Growth
Tax History
| Year | Tax Paid | Tax Assessment Tax Assessment Total Assessment is a certain percentage of the fair market value that is determined by local assessors to be the total taxable value of land and additions on the property. | Land | Improvement |
|---|---|---|---|---|
| 2025 | $6,031 | $455,000 | $255,000 | $200,000 |
| 2024 | $5,889 | $448,389 | $316,061 | $132,328 |
| 2023 | $5,889 | $439,598 | $309,864 | $129,734 |
| 2022 | $5,808 | $430,980 | $303,789 | $127,191 |
| 2021 | $5,652 | $422,531 | $297,833 | $124,698 |
| 2019 | $5,518 | $410,000 | $289,000 | $121,000 |
| 2018 | $2,328 | $123,611 | $63,393 | $60,218 |
| 2017 | $2,270 | $121,188 | $62,150 | $59,038 |
| 2016 | $2,211 | $118,813 | $60,932 | $57,881 |
| 2015 | $2,083 | $117,029 | $60,017 | $57,012 |
| 2014 | $2,047 | $114,738 | $58,842 | $55,896 |
Agents Affiliated with this Home
-
R
Seller's Agent in 2024
Robert Thomas
Keller Williams Realty
(925) 286-8738
6 in this area
12 Total Sales
-

Buyer's Agent in 2024
James Carlson
Corcoran Icon Properties
(925) 719-1062
1 in this area
42 Total Sales
Map
Source: Contra Costa Association of REALTORS®
MLS Number: 41066190
APN: 172-220-134-8
- 2730 Oak Rd Unit 17
- 2742 Oak Rd Unit 197
- 2730 Oak Rd Unit 60
- 2739 Oak Rd
- 2712 Oak Rd Unit 57
- 2712 Oak Rd Unit 60
- 2716 Oak Rd Unit 117
- 2716 Oak Rd Unit 111
- 2720 Oak Rd Unit 131
- 230 Oak Cir
- 208 Oak Cir
- 2708 Oak Rd Unit 9
- 2708 Oak Rd Unit 5
- 225 Oak Cir
- 2704 Oak Rd Unit 80
- 2719 Oak Rd Unit J
- 2574 Oak Rd Unit 202
- 2617 Oak Rd Unit C
- 2600 Oak Rd Unit 190
- 2587 Oak Rd Unit A
