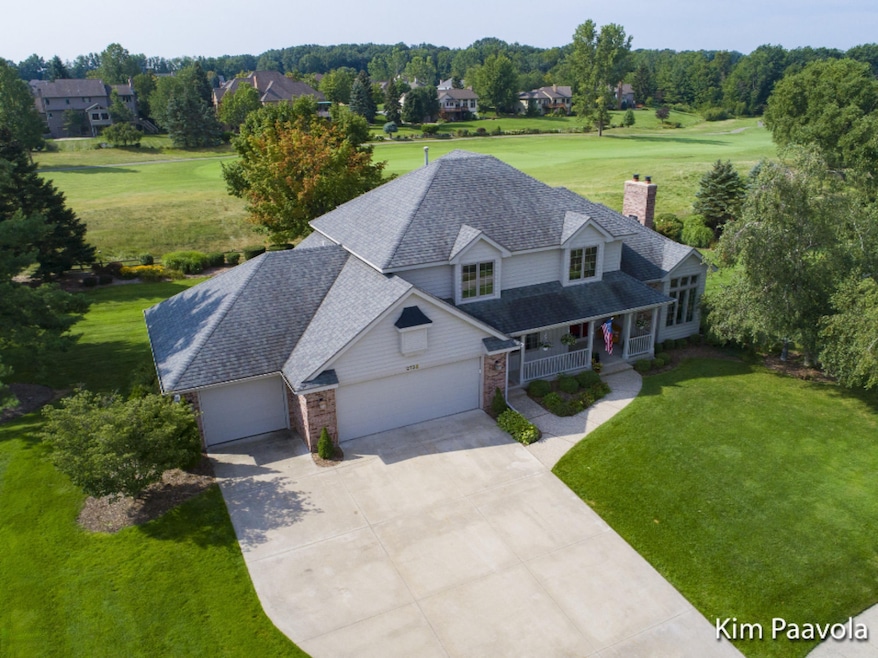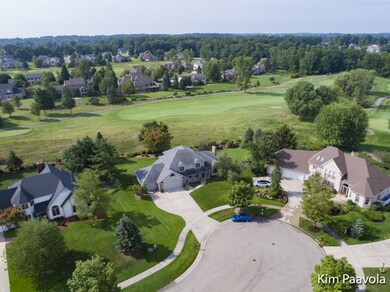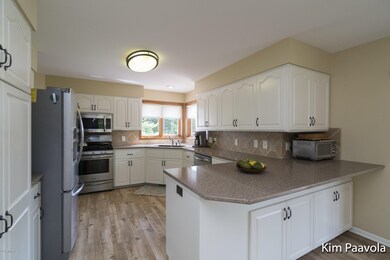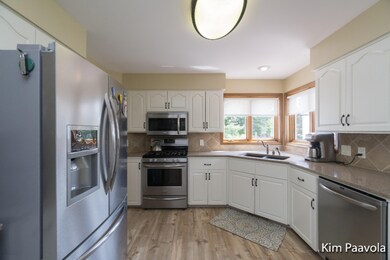
2738 Railside Ct SW Byron Center, MI 49315
Highlights
- On Golf Course
- Deck
- Recreation Room
- Brown Elementary School Rated A
- Family Room with Fireplace
- Traditional Architecture
About This Home
As of October 2017Former Koetje built Parade home. Wonderful cul-de-sac setting overlooking hole 2 of always beautiful Railside CC. Many updates & improvements including updated kitchen, Pella windows, painting & main floor & Master bath flooring (see attachment for full list). Gourmet kitchen with granite, FDR, wonderful 4 season room + large deck, LR with fireplace and windows galore, handsome main floor office, spacious Master & generous sized bath with dual sinks, whirlpool tub & his/hers walk-in closets! Walkout basement with Family Room leading to large patio, Rec Room, second kitchen area & wonderful guest bedroom. Roof 2010, Furnace 2009 per owner. Superb landscaping! This home is designed to live in casual elegance yet is terrific for entertaining year round. Meticulously cared for. Virtual tour Virtual Tour link https://my.matterport.com/show/?m=AvVWJEfwocW
Last Agent to Sell the Property
Greenridge Realty (Caledonia) License #6501267462 Listed on: 08/24/2017
Last Buyer's Agent
Tammy Stone
Key Realty License #6501326372
Home Details
Home Type
- Single Family
Est. Annual Taxes
- $5,406
Year Built
- Built in 1991
Lot Details
- 0.45 Acre Lot
- Lot Dimensions are 102x191x215x165
- On Golf Course
- Cul-De-Sac
- Sprinkler System
Home Design
- Traditional Architecture
- Brick Exterior Construction
- Composition Roof
- Wood Siding
- Aluminum Siding
Interior Spaces
- 3,716 Sq Ft Home
- 2-Story Property
- Wet Bar
- Ceiling Fan
- Replacement Windows
- Family Room with Fireplace
- 2 Fireplaces
- Living Room with Fireplace
- Dining Area
- Recreation Room
- Walk-Out Basement
- Attic Fan
Kitchen
- Oven
- Range
- Microwave
- Dishwasher
- Snack Bar or Counter
- Disposal
Bedrooms and Bathrooms
- 4 Bedrooms
- 4 Full Bathrooms
Laundry
- Laundry on main level
- Dryer
- Washer
Parking
- Attached Garage
- Garage Door Opener
Outdoor Features
- Deck
- Patio
Utilities
- Forced Air Heating and Cooling System
- Heating System Uses Natural Gas
Ownership History
Purchase Details
Purchase Details
Home Financials for this Owner
Home Financials are based on the most recent Mortgage that was taken out on this home.Purchase Details
Home Financials for this Owner
Home Financials are based on the most recent Mortgage that was taken out on this home.Purchase Details
Home Financials for this Owner
Home Financials are based on the most recent Mortgage that was taken out on this home.Purchase Details
Home Financials for this Owner
Home Financials are based on the most recent Mortgage that was taken out on this home.Purchase Details
Home Financials for this Owner
Home Financials are based on the most recent Mortgage that was taken out on this home.Purchase Details
Similar Homes in Byron Center, MI
Home Values in the Area
Average Home Value in this Area
Purchase History
| Date | Type | Sale Price | Title Company |
|---|---|---|---|
| Warranty Deed | -- | None Listed On Document | |
| Warranty Deed | $450,000 | Chicago Title Of Michigan In | |
| Warranty Deed | $370,000 | Chicago Title | |
| Interfamily Deed Transfer | -- | None Available | |
| Interfamily Deed Transfer | -- | None Available | |
| Interfamily Deed Transfer | -- | None Available | |
| Interfamily Deed Transfer | -- | None Available | |
| Interfamily Deed Transfer | -- | -- | |
| Interfamily Deed Transfer | -- | -- |
Mortgage History
| Date | Status | Loan Amount | Loan Type |
|---|---|---|---|
| Previous Owner | $150,000 | Credit Line Revolving | |
| Previous Owner | $310,000 | New Conventional | |
| Previous Owner | $341,500 | New Conventional | |
| Previous Owner | $296,000 | New Conventional | |
| Previous Owner | $309,000 | New Conventional | |
| Previous Owner | $315,100 | New Conventional | |
| Previous Owner | $88,534 | Unknown | |
| Previous Owner | $238,374 | Unknown | |
| Previous Owner | $50,000 | Credit Line Revolving | |
| Previous Owner | $251,900 | Unknown | |
| Previous Owner | $259,050 | Unknown | |
| Previous Owner | $261,500 | Purchase Money Mortgage |
Property History
| Date | Event | Price | Change | Sq Ft Price |
|---|---|---|---|---|
| 06/19/2025 06/19/25 | Price Changed | $729,000 | -2.7% | $196 / Sq Ft |
| 06/02/2025 06/02/25 | Price Changed | $749,000 | -2.6% | $202 / Sq Ft |
| 05/14/2025 05/14/25 | For Sale | $769,000 | +70.9% | $207 / Sq Ft |
| 10/27/2017 10/27/17 | Sold | $450,000 | -8.1% | $121 / Sq Ft |
| 09/26/2017 09/26/17 | Pending | -- | -- | -- |
| 08/24/2017 08/24/17 | For Sale | $489,900 | -- | $132 / Sq Ft |
Tax History Compared to Growth
Tax History
| Year | Tax Paid | Tax Assessment Tax Assessment Total Assessment is a certain percentage of the fair market value that is determined by local assessors to be the total taxable value of land and additions on the property. | Land | Improvement |
|---|---|---|---|---|
| 2025 | $5,245 | $334,600 | $0 | $0 |
| 2024 | $5,245 | $314,200 | $0 | $0 |
| 2023 | $5,016 | $257,900 | $0 | $0 |
| 2022 | $6,991 | $235,700 | $0 | $0 |
| 2021 | $6,804 | $232,300 | $0 | $0 |
| 2020 | $4,617 | $218,200 | $0 | $0 |
| 2019 | $6,639 | $218,100 | $0 | $0 |
| 2018 | $6,503 | $205,500 | $42,000 | $163,500 |
| 2017 | $5,425 | $189,600 | $0 | $0 |
| 2016 | $5,224 | $185,400 | $0 | $0 |
| 2015 | $5,135 | $185,400 | $0 | $0 |
| 2013 | -- | $165,000 | $0 | $0 |
Agents Affiliated with this Home
-
Jamison Worst
J
Seller's Agent in 2025
Jamison Worst
ERA Reardon Realty Great Lakes
(616) 805-9709
49 Total Sales
-
Kim Paavola
K
Seller's Agent in 2017
Kim Paavola
Greenridge Realty (Caledonia)
(616) 813-3035
5 in this area
150 Total Sales
-
T
Buyer's Agent in 2017
Tammy Stone
Key Realty
(616) 202-1247
8 Total Sales
Map
Source: Southwestern Michigan Association of REALTORS®
MLS Number: 17043028
APN: 41-21-16-201-010
- 7507 Red Osier Dr SW
- 8182 Country Rail Dr SW
- 8030 Lionel Dr
- 2583 Ravines Trail Dr SW
- 2617 Ravines Trail Dr SW
- 8393 Woodhaven Dr SW Unit 1
- 2740 Woodhaven Ct SW Unit 2
- 2748 Woodhaven Ct SW Unit 3
- 8275 Woodhaven Dr SW Unit 17
- 3280 Amtrak Dr SW
- 7355 Indigo Ridge Dr SW
- 670 84th St SW
- 7446 Whistleridge SW
- 7708 Stations Dr SW Unit 7
- 8115 Byron Depot Dr SW
- 8130 Byron Depot Dr SW
- 8120 Byron Depot Dr SW
- 8535 Elkwood Dr SW
- 1819 Gloryfield Dr SW
- 8560 Elkwood Dr SW





