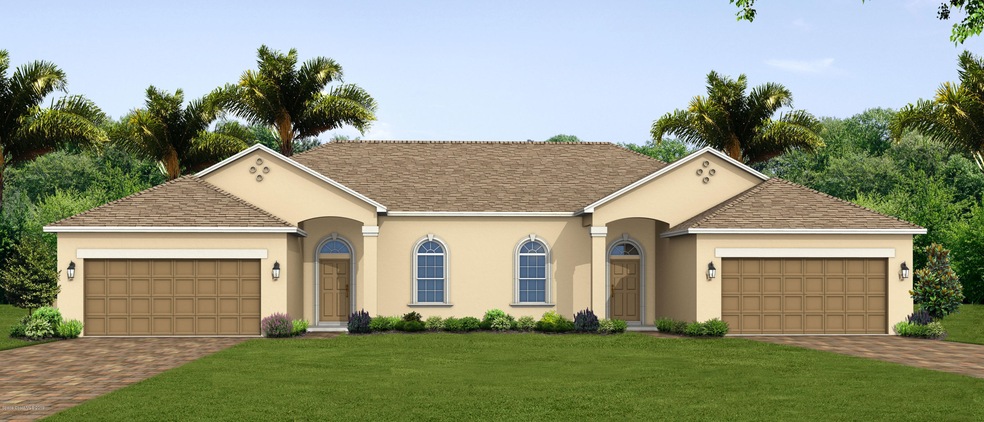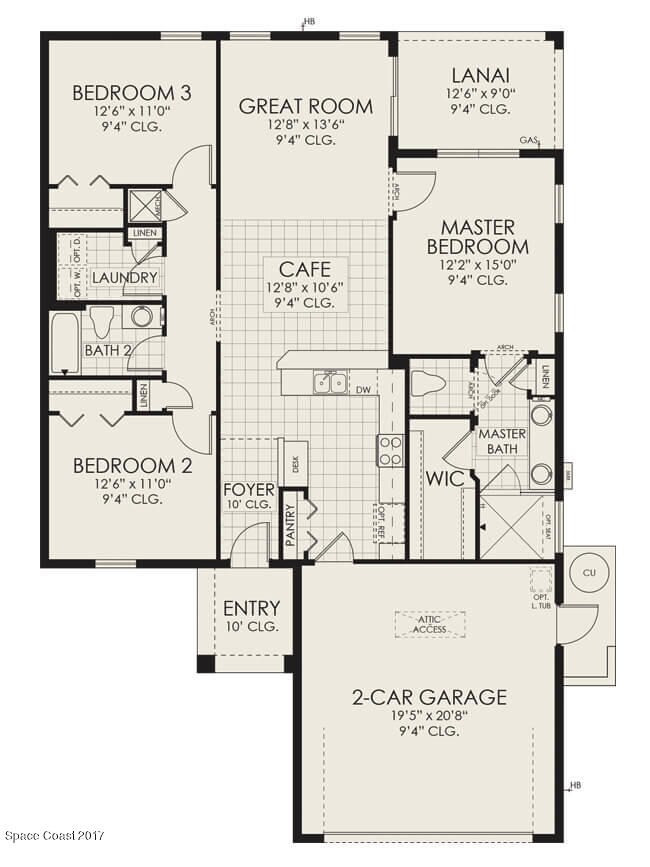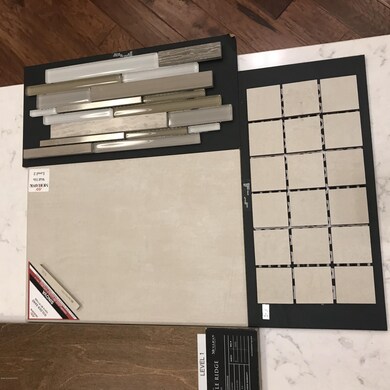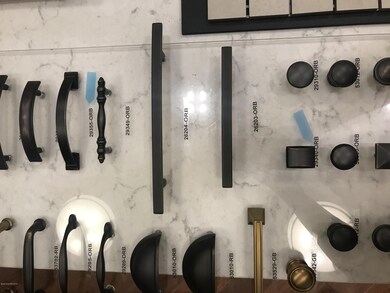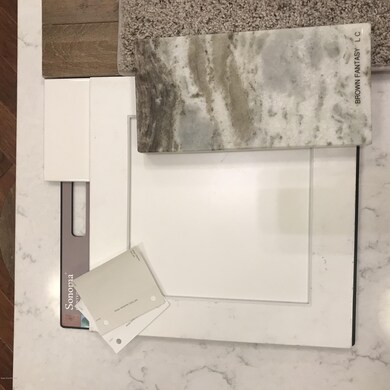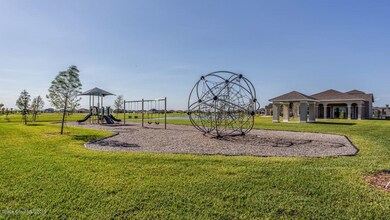
2738 Spur Dr Melbourne, FL 32940
Highlights
- Fitness Center
- New Construction
- Wood Flooring
- Viera Elementary School Rated A
- Clubhouse
- Great Room
About This Home
As of March 2025Aviano. Est. Completion TBD. Offers 3 bedrooms, 2 baths and 2 car garage. A quaint front porch lead to the foyer. The Kitchen and Café are located at the heart of the home. The master has a large walk-in closet and 2 large windows for natural light. Enjoy your morning coffee on your private extended lanai. Loren Cove is Viera's newest multi-family home community. Enjoy the convenience of easy access to shopping, restaurants, entertainment, and schools. If location is an important factor in your lifestyle, you've come to the right place. Maintenance of home landscaping and exterior painting are included! From the moment you arrive you'll feel like you're coming home. Amenities include a furnished clubhouse with kitchen, gathering room, exercise room, playground, tot lot, pavilion and trail. trail.
Last Agent to Sell the Property
Viera Builders Realty, Inc. License #3570421 Listed on: 10/24/2019
Townhouse Details
Home Type
- Townhome
Est. Annual Taxes
- $4,999
Year Built
- Built in 2019 | New Construction
Lot Details
- 6,970 Sq Ft Lot
- South Facing Home
HOA Fees
Parking
- 2 Car Attached Garage
Home Design
- Shingle Roof
- Concrete Siding
- Block Exterior
- Stucco
Interior Spaces
- 1,507 Sq Ft Home
- 1-Story Property
- Great Room
- Washer and Gas Dryer Hookup
Kitchen
- Breakfast Bar
- <<convectionOvenToken>>
- Gas Range
- <<microwave>>
- Dishwasher
Flooring
- Wood
- Carpet
- Tile
Bedrooms and Bathrooms
- 3 Bedrooms
- Split Bedroom Floorplan
- Walk-In Closet
- 2 Full Bathrooms
- Bathtub and Shower Combination in Primary Bathroom
Outdoor Features
- Patio
- Porch
Schools
- Quest Elementary School
- Delaura Middle School
- Viera High School
Listing and Financial Details
- Assessor Parcel Number 26-36-16-29-0000a.0-0005.00
Community Details
Overview
- $550 Other Monthly Fees
- Loren Cove Subdivision
Amenities
- Clubhouse
Recreation
- Community Playground
- Fitness Center
- Jogging Path
Ownership History
Purchase Details
Home Financials for this Owner
Home Financials are based on the most recent Mortgage that was taken out on this home.Purchase Details
Home Financials for this Owner
Home Financials are based on the most recent Mortgage that was taken out on this home.Purchase Details
Home Financials for this Owner
Home Financials are based on the most recent Mortgage that was taken out on this home.Similar Homes in Melbourne, FL
Home Values in the Area
Average Home Value in this Area
Purchase History
| Date | Type | Sale Price | Title Company |
|---|---|---|---|
| Warranty Deed | $420,000 | Prestige Title Of Brevard | |
| Warranty Deed | $420,000 | Prestige Title Of Brevard | |
| Warranty Deed | $445,000 | Alliance Title | |
| Warranty Deed | $300,600 | Attorney |
Mortgage History
| Date | Status | Loan Amount | Loan Type |
|---|---|---|---|
| Open | $420,000 | New Conventional | |
| Closed | $420,000 | New Conventional | |
| Previous Owner | $333,750 | New Conventional | |
| Previous Owner | $225,422 | New Conventional |
Property History
| Date | Event | Price | Change | Sq Ft Price |
|---|---|---|---|---|
| 07/03/2025 07/03/25 | For Rent | $3,000 | 0.0% | -- |
| 03/16/2025 03/16/25 | Sold | $420,000 | -1.2% | $276 / Sq Ft |
| 02/05/2025 02/05/25 | Price Changed | $425,000 | -0.9% | $279 / Sq Ft |
| 01/09/2025 01/09/25 | For Sale | $429,000 | -3.6% | $282 / Sq Ft |
| 02/28/2022 02/28/22 | Sold | $445,000 | -1.1% | $292 / Sq Ft |
| 02/06/2022 02/06/22 | Pending | -- | -- | -- |
| 01/31/2022 01/31/22 | For Sale | $450,000 | +49.7% | $295 / Sq Ft |
| 07/27/2020 07/27/20 | Sold | $300,563 | -3.8% | $199 / Sq Ft |
| 11/23/2019 11/23/19 | Pending | -- | -- | -- |
| 10/24/2019 10/24/19 | For Sale | $312,313 | -- | $207 / Sq Ft |
Tax History Compared to Growth
Tax History
| Year | Tax Paid | Tax Assessment Tax Assessment Total Assessment is a certain percentage of the fair market value that is determined by local assessors to be the total taxable value of land and additions on the property. | Land | Improvement |
|---|---|---|---|---|
| 2023 | $4,999 | $352,250 | $120,000 | $232,250 |
| 2022 | $4,162 | $304,200 | $0 | $0 |
| 2021 | $4,042 | $261,670 | $70,000 | $191,670 |
| 2020 | $1,049 | $50,000 | $50,000 | $0 |
| 2019 | $820 | $50,000 | $50,000 | $0 |
| 2018 | $840 | $50,000 | $50,000 | $0 |
Agents Affiliated with this Home
-
Dawn Ostovich

Seller's Agent in 2025
Dawn Ostovich
Osto Property Management
(321) 508-7778
-
Sharon Sullivan

Seller's Agent in 2025
Sharon Sullivan
Real Broker, LLC
(703) 434-9463
10 in this area
18 Total Sales
-
Ryan Panek

Buyer's Agent in 2025
Ryan Panek
LPT Realty, LLC
(321) 693-6285
48 in this area
70 Total Sales
-
K
Seller's Agent in 2022
Kristin Lindbaek
RE/MAX
-
Marcie Bolt

Buyer's Agent in 2022
Marcie Bolt
Engel&Voelkers Melb Beachside
(321) 698-1794
7 in this area
149 Total Sales
-
Scott Miller

Seller's Agent in 2020
Scott Miller
Viera Builders Realty, Inc.
(321) 242-4565
713 in this area
796 Total Sales
Map
Source: Space Coast MLS (Space Coast Association of REALTORS®)
MLS Number: 859034
APN: 26-36-16-29-0000A.0-0005.00
- 8124 Loren Cove Dr
- 7935 Wyndham Dr
- 2646 Spur Dr
- 2857 Balting Place
- 2455 Spur Dr
- 7823 Loren Cove Dr
- 7773 Loren Cove Dr
- 7673 Loren Cove Dr
- 2611 Ballydoyle Ln
- 7690 Kerrington Dr
- 7815 Cache Creek Ln
- 2763 Trasona Dr
- 7740 Allure Dr
- 7750 Allure Dr
- 7760 Allure Dr
- 7770 Allure Dr
- 7780 Allure Dr
- 7859 Allure Dr
- 7829 Allure Dr
- 7849 Allure Dr
