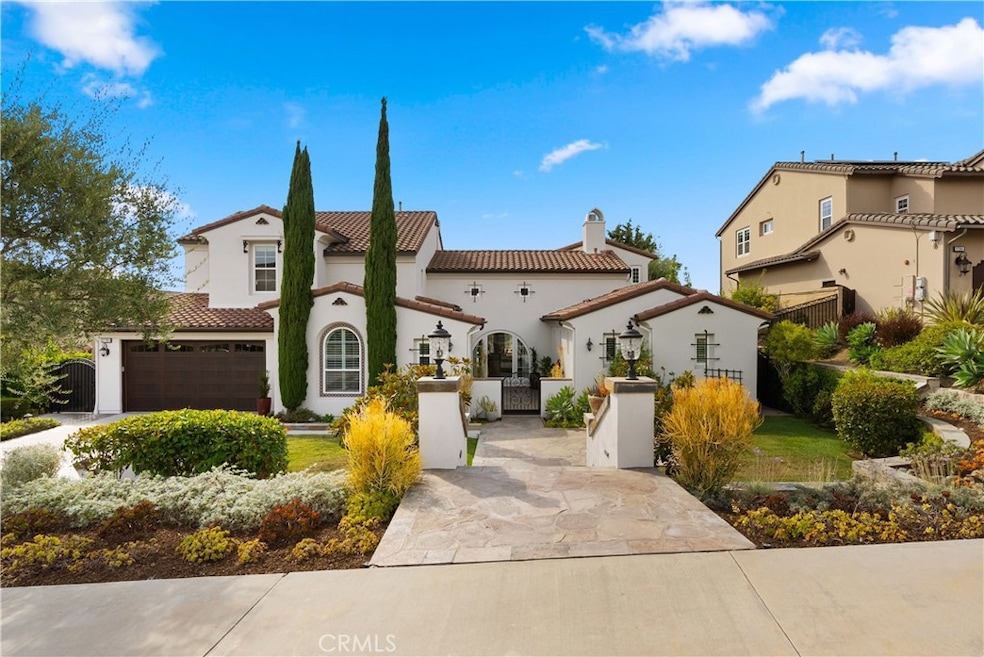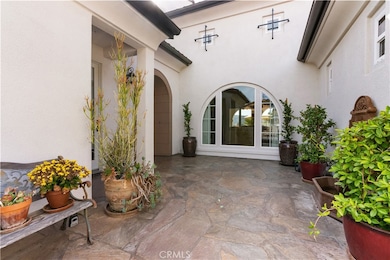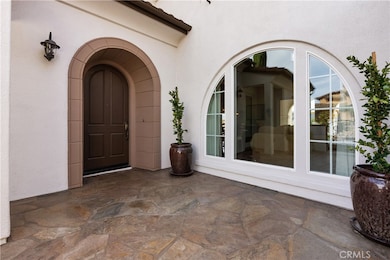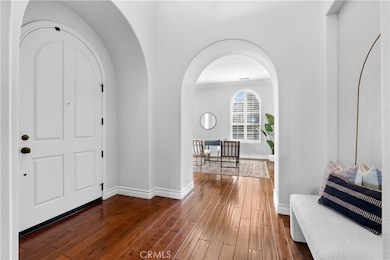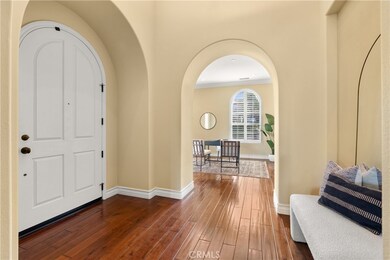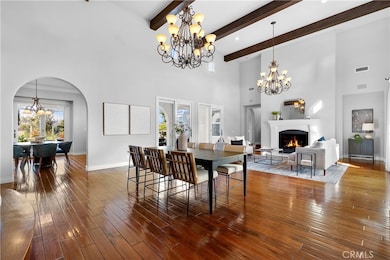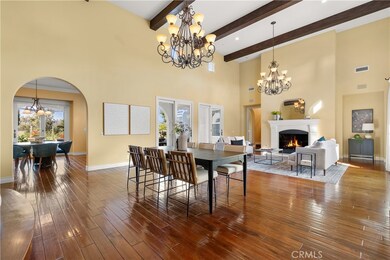27381 Via Priorato San Juan Capistrano, CA 92675
Estimated payment $20,125/month
Highlights
- Heated In Ground Pool
- Panoramic View
- Open Floorplan
- Harold Ambuehl Elementary School Rated A-
- Gated Community
- Dual Staircase
About This Home
Blending timeless Spanish and Mediterranean influences, this residence is perched atop a ridge in the prestigious gated community of Rancho Madrina, showcasing panoramic views of the San Juan Capistrano hills, the historic Mission, and Marbella Golf Course. One of the community’s most sought-after floor plans, it features an oversized main-level primary suite thoughtfully positioned in its own private wing, with a versatile upstairs loft ideal for an office, gym, or lounge. A gated front courtyard framed by manicured landscaping sets the stage for refined craftsmanship throughout, where soaring beamed ceilings, a dramatic fireplace, glass doors, hardwood floors, crown molding, solid core doors, and custom built-ins define the great room and interior spaces. The gourmet kitchen boasts granite countertops, recently updated JennAir appliances, a beverage station, and spacious pantry, while the entertainer’s backyard offers a custom pool with waterfall features, spa, built-in BBQ, fire pit, and surround sound extending indoors and out. Additional highlights include a private office, dual-level laundry, upgraded HVAC, a 3-car tandem garage with epoxy flooring and garage doors replacement, epoxy-coated pipes, and freshly painted exterior—Ideally located near historic Downtown San Juan Capistrano, with easy access to Orange County’s beaches, parks, shopping, and major highways.
Listing Agent
Realty One Group West Brokerage Phone: 949-697-2232 License #01909872 Listed on: 09/02/2025

Home Details
Home Type
- Single Family
Est. Annual Taxes
- $23,770
Year Built
- Built in 2006 | Remodeled
Lot Details
- 0.29 Acre Lot
- Glass Fence
- Block Wall Fence
- Landscaped
- Sprinkler System
- Private Yard
- Garden
- Back and Front Yard
HOA Fees
- $321 Monthly HOA Fees
Parking
- 3 Car Direct Access Garage
- Parking Available
- Driveway
- Automatic Gate
Property Views
- Panoramic
- Golf Course
- Woods
- Hills
- Pool
Home Design
- Mediterranean Architecture
- Entry on the 1st floor
- Planned Development
- Barrel Roof Shape
- Slab Foundation
- Fire Rated Drywall
- Spanish Tile Roof
- Tile Roof
- Pre-Cast Concrete Construction
- Stucco
Interior Spaces
- 4,870 Sq Ft Home
- 2-Story Property
- Open Floorplan
- Dual Staircase
- Built-In Features
- Crown Molding
- High Ceiling
- Ceiling Fan
- Recessed Lighting
- Awning
- Shutters
- Drapes & Rods
- Window Screens
- French Doors
- Family Room with Fireplace
- Great Room
- Family Room Off Kitchen
- Living Room with Fireplace
- Home Office
- Loft
- Laundry Room
Kitchen
- Open to Family Room
- Eat-In Kitchen
- Walk-In Pantry
- Six Burner Stove
- Built-In Range
- Range Hood
- Microwave
- Freezer
- Dishwasher
- Kitchen Island
- Granite Countertops
- Pots and Pans Drawers
- Disposal
Flooring
- Wood
- Carpet
- Tile
Bedrooms and Bathrooms
- Retreat
- 4 Bedrooms | 1 Primary Bedroom on Main
- Bathroom on Main Level
- Tile Bathroom Countertop
- Makeup or Vanity Space
- Soaking Tub
- Bathtub with Shower
- Separate Shower
Home Security
- Fire and Smoke Detector
- Termite Clearance
Pool
- Heated In Ground Pool
- Heated Spa
- In Ground Spa
Outdoor Features
- Balcony
- Patio
- Fire Pit
- Exterior Lighting
- Front Porch
Location
- Property is near a park
Schools
- Ambuehl Elementary School
- Marco Forester Middle School
- San Juan Hills High School
Utilities
- Two cooling system units
- Central Heating and Cooling System
- Natural Gas Connected
Listing and Financial Details
- Tax Lot 116
- Tax Tract Number 16221
- Assessor Parcel Number 65066304
- Seller Considering Concessions
Community Details
Overview
- Rancho Madrina Association, Phone Number (949) 855-1800
- Seabreeze Mgt HOA
- Built by William Lyon
- Rancho Madrina Subdivision
Recreation
- Community Playground
Security
- Controlled Access
- Gated Community
Map
Home Values in the Area
Average Home Value in this Area
Tax History
| Year | Tax Paid | Tax Assessment Tax Assessment Total Assessment is a certain percentage of the fair market value that is determined by local assessors to be the total taxable value of land and additions on the property. | Land | Improvement |
|---|---|---|---|---|
| 2025 | $23,770 | $1,923,322 | $663,285 | $1,260,037 |
| 2024 | $23,770 | $1,885,610 | $650,279 | $1,235,331 |
| 2023 | $23,263 | $1,848,638 | $637,529 | $1,211,109 |
| 2022 | $22,610 | $1,812,391 | $625,029 | $1,187,362 |
| 2021 | $22,201 | $1,776,854 | $612,773 | $1,164,081 |
| 2020 | $21,962 | $1,758,635 | $606,490 | $1,152,145 |
| 2019 | $21,617 | $1,724,152 | $594,598 | $1,129,554 |
| 2018 | $21,012 | $1,690,346 | $582,940 | $1,107,406 |
| 2017 | $20,782 | $1,657,202 | $571,509 | $1,085,693 |
| 2016 | $21,180 | $1,624,708 | $560,303 | $1,064,405 |
| 2015 | $22,433 | $1,600,304 | $551,887 | $1,048,417 |
| 2014 | $22,672 | $1,568,957 | $541,077 | $1,027,880 |
Property History
| Date | Event | Price | List to Sale | Price per Sq Ft |
|---|---|---|---|---|
| 11/11/2025 11/11/25 | For Sale | $3,375,000 | 0.0% | $693 / Sq Ft |
| 11/08/2025 11/08/25 | Off Market | $3,375,000 | -- | -- |
| 10/13/2025 10/13/25 | Price Changed | $3,375,000 | -3.5% | $693 / Sq Ft |
| 09/02/2025 09/02/25 | For Sale | $3,499,000 | -- | $718 / Sq Ft |
Purchase History
| Date | Type | Sale Price | Title Company |
|---|---|---|---|
| Interfamily Deed Transfer | -- | None Available | |
| Grant Deed | $1,500,000 | Chicago Title Company | |
| Grant Deed | $1,690,000 | First American Title Co |
Mortgage History
| Date | Status | Loan Amount | Loan Type |
|---|---|---|---|
| Open | $729,750 | New Conventional | |
| Previous Owner | $1,100,000 | Purchase Money Mortgage |
Source: California Regional Multiple Listing Service (CRMLS)
MLS Number: OC25187281
APN: 650-663-04
- 27281 Calle de la Rosa
- 30981 Via Mirador
- 30951 Via Bravo
- 31062 Casa Grande Dr
- 31645 Rancho Viejo Rd
- 27681 Paseo Esteban
- 27703 Ortega Hwy Unit 127
- 27703 Ortega Hwy Unit 13
- 31278 Calle San Juan Unit 12
- 31284 Calle San Juan Unit 14
- 31282 Calle San Juan Unit 13
- 31608 Los Rios St Unit 147
- 27591 Rolling Wood Ln
- 26468 Calle San Antonio
- 31024 Calle San Diego Unit 94b
- 26447 Paseo Carmel Unit 11D
- 30967 Steeplechase Dr
- 30735 Calle Chueca
- 30835 Calle Chueca
- 27651 Paseo la Ronda Unit 11
- 70 Plaza Cuesta
- 31162 Via Santo Tomas
- 30941 Paseo Camalu
- 30747 Calle Chueca
- 31983 Paseo Bridal
- 32017 Paseo Rama
- 27748 Somerset Ln
- 32221 Alipaz St Unit 232
- 32221 Alipaz St Unit 262
- 31821 Paseo Alto Plano
- 28243 Via Del Mar
- 32561 Pila Degracia
- 6 Sand Pointe
- 26063 Wagon Dr
- 32552 Alipaz St Unit 36
- 13 Caribbean Ct Unit 223
- 15 Silver Glade Dr Unit 236
- 9 Silver Glade Dr
- 5 Silver Glade Dr Unit 230
- 8 Coral Ridge Unit 109
