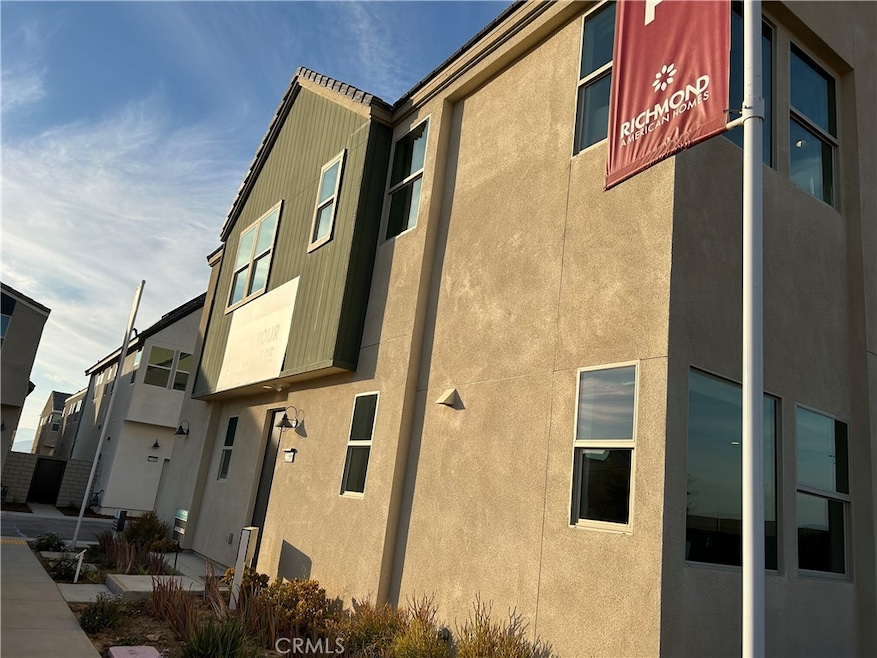
27386 Snow Creek Place Valencia, CA 91355
Highlights
- Solar Heated Indoor Pool
- Under Construction
- Clubhouse
- Bridgeport Elementary School Rated A-
- No Units Above
- Property is near a park
About This Home
As of March 2025Model Home for Sale - Torrin at Valencia! This luxurious model Nassee plan offers all the upgrade's you can imagine plus more! Located next to the future Vantage Park, This gorgeous model home opens up beautifully with a large eat in upgraded kitchen island that seats up to 6 comfortably. Self closing upgraded maple espresso cabinets with a pantry and powder room and 2 coat closets can be found on the first floor and enjoy the outdoors in your lovely side yard complete with a water fountain! On the 2nd level you will walk up upgraded stairs where you will find all 3 bedrooms, including the primary suite which offers separate vanities, a large walk-in shower seating, laundry room with built in sink and cabinets and walk in closets in both secondary bedrooms! Additional upgrades include ceiling fans, pendant lights, upgraded padded carpets, plus many more!
Last Agent to Sell the Property
RICHMOND AMERICAN HOMES Brokerage Phone: 909-806-9352 License #00692325 Listed on: 10/12/2024
Property Details
Home Type
- Condominium
Year Built
- Built in 2024 | Under Construction
Lot Details
- No Units Above
- No Units Located Below
- Two or More Common Walls
HOA Fees
- $240 Monthly HOA Fees
Parking
- 2 Car Attached Garage
Interior Spaces
- 1,800 Sq Ft Home
- 2-Story Property
- Recessed Lighting
- Double Pane Windows
- Living Room
- Laundry Room
Kitchen
- Eat-In Kitchen
- Walk-In Pantry
- Electric Oven
- Gas Cooktop
- Dishwasher
- ENERGY STAR Qualified Appliances
- Kitchen Island
- Quartz Countertops
- Disposal
Bedrooms and Bathrooms
- 3 Bedrooms
- All Upper Level Bedrooms
- Walk-In Closet
- Dual Vanity Sinks in Primary Bathroom
- Walk-in Shower
Home Security
Pool
- Solar Heated Indoor Pool
- Solar Heated Lap Pool
- In Ground Spa
- Solar Heated Spa
Utilities
- Central Heating and Cooling System
- Vented Exhaust Fan
Additional Features
- ENERGY STAR Qualified Equipment for Heating
- Property is near a park
Listing and Financial Details
- Tax Lot 69
- Tax Tract Number 61105
- $4,500 per year additional tax assessments
Community Details
Overview
- 48 Units
- Valencia Management Association, Phone Number (800) 369-7260
- First Services HOA
- Built by Richmond American
- Nassee
Amenities
- Community Barbecue Grill
- Picnic Area
- Clubhouse
- Meeting Room
- Recreation Room
Recreation
- Community Playground
- Community Pool
- Community Spa
- Park
- Dog Park
- Hiking Trails
- Bike Trail
Security
- Controlled Access
- Carbon Monoxide Detectors
- Fire and Smoke Detector
- Fire Sprinkler System
Similar Homes in the area
Home Values in the Area
Average Home Value in this Area
Property History
| Date | Event | Price | Change | Sq Ft Price |
|---|---|---|---|---|
| 04/27/2025 04/27/25 | Rented | $4,200 | 0.0% | -- |
| 03/31/2025 03/31/25 | For Rent | $4,200 | 0.0% | -- |
| 03/28/2025 03/28/25 | Sold | $875,000 | -2.8% | $486 / Sq Ft |
| 03/23/2025 03/23/25 | Pending | -- | -- | -- |
| 03/11/2025 03/11/25 | Price Changed | $899,990 | -2.2% | $500 / Sq Ft |
| 02/06/2025 02/06/25 | Price Changed | $919,990 | -1.0% | $511 / Sq Ft |
| 01/04/2025 01/04/25 | Price Changed | $928,990 | +2.2% | $516 / Sq Ft |
| 11/08/2024 11/08/24 | Price Changed | $908,990 | -1.1% | $505 / Sq Ft |
| 11/01/2024 11/01/24 | Price Changed | $918,990 | +1.1% | $511 / Sq Ft |
| 10/12/2024 10/12/24 | For Sale | $908,990 | -- | $505 / Sq Ft |
Tax History Compared to Growth
Agents Affiliated with this Home
-
Vivian Tang

Seller's Agent in 2025
Vivian Tang
Real Brokerage Technologies
(619) 248-6434
26 Total Sales
-
Randy Anderson

Seller's Agent in 2025
Randy Anderson
RICHMOND AMERICAN HOMES
(909) 806-9352
3,066 Total Sales
-
NoEmail NoEmail
N
Buyer's Agent in 2025
NoEmail NoEmail
NONMEMBER MRML
(646) 541-2551
5,868 Total Sales
-
Lida Dong

Buyer's Agent in 2025
Lida Dong
HARVEST REALTY DEVELOPMENT
(626) 203-2877
38 Total Sales
Map
Source: California Regional Multiple Listing Service (CRMLS)
MLS Number: IG24212223
- 27336 Maverick Place
- 26749 Blue Hills Loop
- 26681 Blue Hills Loop
- 26741 Blue Hills Loop
- 26745 Blue Hills Loop
- 26680 Blue Hills Loop
- 26684 Blue Hills Loop
- 26693 Blue Hills Loop
- Outlook 2 Plan at Outlook at Valenica
- Outlook 3 Plan at Outlook at Valenica
- Outlook 3M Plan at Outlook at Valenica
- Outlook 1 Plan at Outlook at Valenica
- Outlook 4 Plan at Outlook at Valenica
- Outlook 2M Plan at Outlook at Valenica
- Outlook 1M Plan at Outlook at Valenica
- 26676 Blue Hills Loop
- 26773 Laurel Mountain Loop
- 26969 Echo Mountain Way
- 27310 Bear Paw Ln
- Opal 1 Plan at Opal at Valencia - Opal North at Valencia






