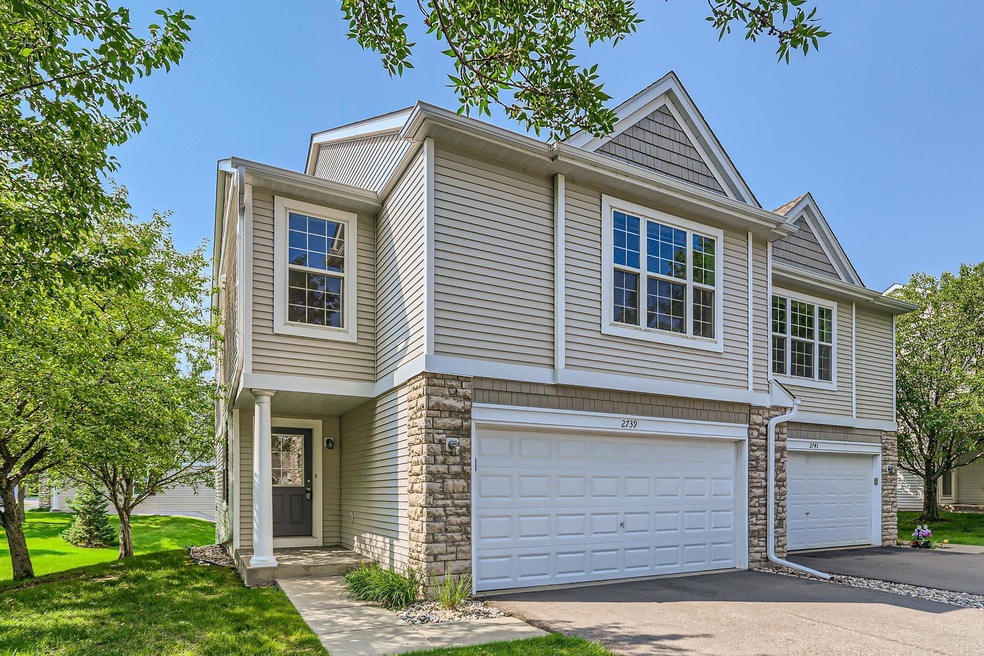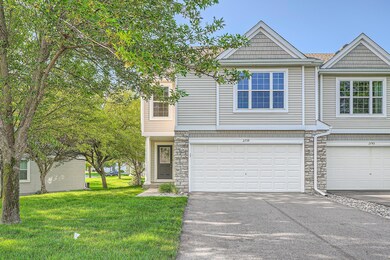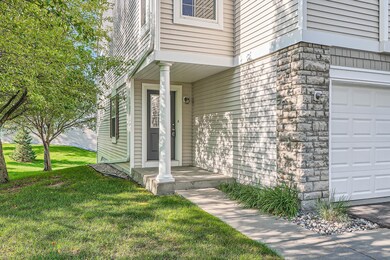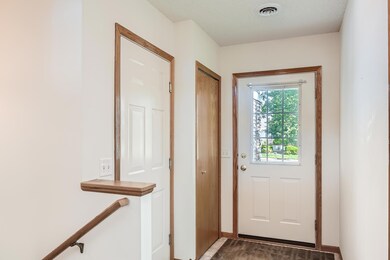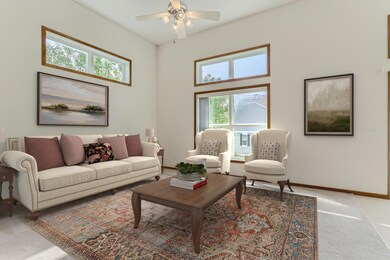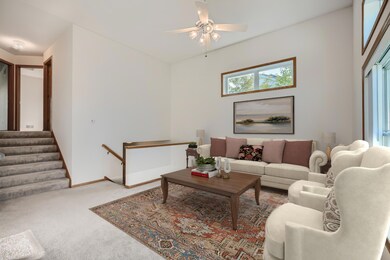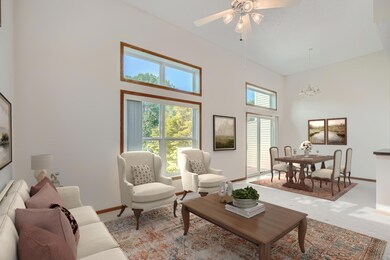
2739 Century Trail Chanhassen, MN 55317
Highlights
- Deck
- 2 Car Attached Garage
- Forced Air Heating and Cooling System
- Bluff Creek Elementary Rated A-
- Patio
- Combination Dining and Living Room
About This Home
As of August 2024Welcome to Arboretum Village, with its wide-open green spaces, its walking trails and nature preserve, and three blocks from Lifetime Fitness. This unit presents a rare combination of all the best features found in this neighborhood; a south facing end unit with a walkout lot, including a deck and patio, a 12’ vaulted main level, an owner’s suite with a second full bath on the upper level for the second bedroom, and a 3rd bedroom and bath on the lower level. I don’t believe you will find all of these features together in another unit anywhere else in the neighborhood. The huge, south-facing windows and sliding glass door on the main level flood the home with warm, natural light. The kitchen includes a breakfast bar and tons of counter and cabinet space. You’ll also enjoy the convenience of a ground level entrance, and a large garage with its own separate entrance into the front foyer. The space under the stairs has even been finished to provide a more inviting storage space. Located just minutes from downtown Chanhassen, Chaska, Excelsior and Victoria.
Townhouse Details
Home Type
- Townhome
Est. Annual Taxes
- $3,269
Year Built
- Built in 2002
Lot Details
- 1,307 Sq Ft Lot
- Lot Dimensions are 30x33x28x23x60
HOA Fees
- $319 Monthly HOA Fees
Parking
- 2 Car Attached Garage
- Tuck Under Garage
- Garage Door Opener
Home Design
- Split Level Home
Interior Spaces
- Family Room
- Combination Dining and Living Room
Kitchen
- Range
- Dishwasher
- Disposal
Bedrooms and Bathrooms
- 3 Bedrooms
Laundry
- Dryer
- Washer
Finished Basement
- Walk-Out Basement
- Sump Pump
- Drain
Outdoor Features
- Deck
- Patio
Utilities
- Forced Air Heating and Cooling System
- 100 Amp Service
Community Details
- Association fees include maintenance structure, hazard insurance, lawn care, ground maintenance, professional mgmt, trash
- First Service Residential Association, Phone Number (952) 277-2700
- Arboretum Village Subdivision
Listing and Financial Details
- Assessor Parcel Number 250610590
Ownership History
Purchase Details
Home Financials for this Owner
Home Financials are based on the most recent Mortgage that was taken out on this home.Map
Similar Homes in the area
Home Values in the Area
Average Home Value in this Area
Purchase History
| Date | Type | Sale Price | Title Company |
|---|---|---|---|
| Warranty Deed | $333,000 | Title Mark |
Property History
| Date | Event | Price | Change | Sq Ft Price |
|---|---|---|---|---|
| 08/21/2024 08/21/24 | Sold | $333,000 | 0.0% | $201 / Sq Ft |
| 08/13/2024 08/13/24 | Pending | -- | -- | -- |
| 08/06/2024 08/06/24 | Off Market | $333,000 | -- | -- |
| 08/01/2024 08/01/24 | For Sale | $343,000 | -- | $207 / Sq Ft |
Tax History
| Year | Tax Paid | Tax Assessment Tax Assessment Total Assessment is a certain percentage of the fair market value that is determined by local assessors to be the total taxable value of land and additions on the property. | Land | Improvement |
|---|---|---|---|---|
| 2025 | $3,468 | $335,300 | $100,000 | $235,300 |
| 2024 | $3,302 | $333,300 | $100,000 | $233,300 |
| 2023 | $3,142 | $319,700 | $110,000 | $209,700 |
| 2022 | $2,984 | $306,900 | $102,000 | $204,900 |
| 2021 | $2,716 | $237,300 | $76,400 | $160,900 |
| 2020 | $2,730 | $232,700 | $76,400 | $156,300 |
| 2019 | $2,656 | $216,400 | $72,800 | $143,600 |
| 2018 | $2,448 | $216,400 | $72,800 | $143,600 |
| 2017 | $2,642 | $193,800 | $65,000 | $128,800 |
| 2016 | $2,640 | $192,600 | $0 | $0 |
| 2015 | $2,258 | $194,500 | $0 | $0 |
| 2014 | $2,258 | $153,100 | $0 | $0 |
Source: NorthstarMLS
MLS Number: 6571522
APN: 25.0610590
- 2771 Century Cir
- 2961 Highwood Dr
- 2971 Village Ct
- 7707 Vasserman Place
- 7348 Bent Bow Trail
- 2331 Fawn Hill Ct
- 7216 Gunflint Trail
- 2408 Hunter Dr
- 7510 Fawn Hill Rd
- 7882 Autumn Ridge Ave
- 7869 Autumn Ridge Ave
- 2093 Baneberry Way E
- 2063 Blue Sage Ln W
- 2090 Paisley Path
- 2054 Paisley Path
- 2543 Bridle Creek Trail
- 2530 Bridle Creek Trail
- 2017 Baneberry Way E
- 7217 Purple Pkwy
- 2567 Bridle Creek Trail
