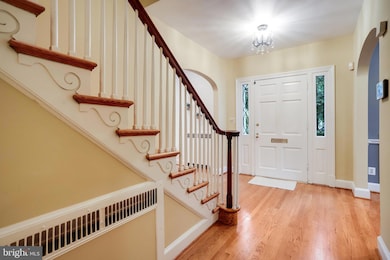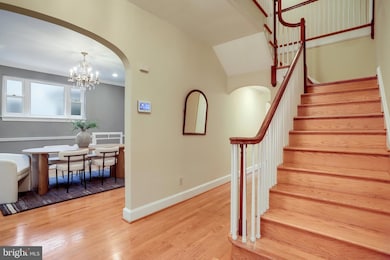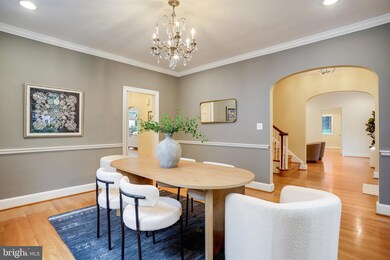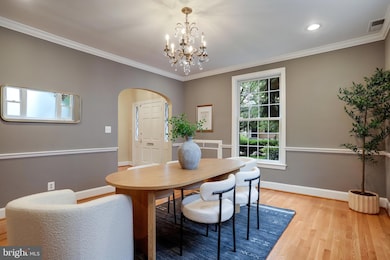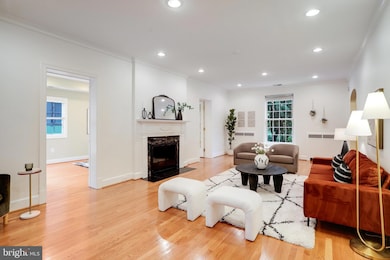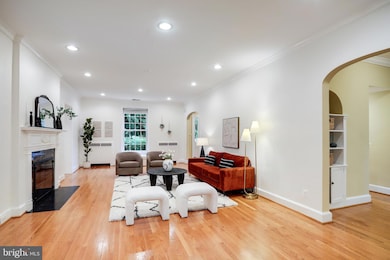2739 Chesapeake St NW Washington, DC 20008
Forest Hills NeighborhoodHighlights
- Popular Property
- Scenic Views
- Colonial Architecture
- Ben Murch Elementary School Rated A-
- Open Floorplan
- Deck
About This Home
Tucked away on a picturesque block in Forest Hills, this center hall colonial boasts a rare level exterior entrance and an open floorpan that masterfully blends timeless architecture with sophisticated, modern finishes. The heart of the home is a stunning chef's kitchen equipped with Thermador appliances, custom cabinetry and ample counter space leading seamlessly into a house wide length of great room opening onto a full length wide deck with sylvan views and large rear yard.
With 5 bedrooms and 5.5 bathrooms across four expansive levels, this home delivers exceptional space, functionality, and design in one of DC's most sought -after neighborhoods.
Also for sale: $2,695,000.
Home Details
Home Type
- Single Family
Est. Annual Taxes
- $17,638
Year Built
- Built in 1934 | Remodeled in 2013
Lot Details
- 0.25 Acre Lot
- Northeast Facing Home
- Property is Fully Fenced
- Property is in excellent condition
Parking
- 1 Car Direct Access Garage
- Parking Storage or Cabinetry
- Rear-Facing Garage
- Garage Door Opener
- Off-Street Parking
Property Views
- Scenic Vista
- Garden
Home Design
- Colonial Architecture
- Brick Exterior Construction
- Permanent Foundation
- Slate Roof
- Rubber Roof
Interior Spaces
- Property has 4 Levels
- Open Floorplan
- Ceiling Fan
- 2 Fireplaces
- Window Treatments
- Family Room Off Kitchen
- Combination Kitchen and Living
- Formal Dining Room
- Wood Flooring
Kitchen
- Butlers Pantry
- Built-In Oven
- Cooktop with Range Hood
- Built-In Microwave
- Extra Refrigerator or Freezer
- Ice Maker
- Dishwasher
- Stainless Steel Appliances
- Kitchen Island
- Wine Rack
- Disposal
Bedrooms and Bathrooms
- 5 Bedrooms
- En-Suite Bathroom
- Walk-In Closet
Laundry
- Laundry on main level
- Front Loading Dryer
- Front Loading Washer
Finished Basement
- Connecting Stairway
- Garage Access
- Exterior Basement Entry
- Shelving
- Basement Windows
Accessible Home Design
- Accessible Kitchen
- Level Entry For Accessibility
Outdoor Features
- Deck
- Patio
Schools
- Murch Elementary School
- Deal Middle School
- Wilson Senior High School
Utilities
- Central Air
- Hot Water Heating System
- Heating System Uses Steam
- Natural Gas Water Heater
- Municipal Trash
Listing and Financial Details
- Residential Lease
- Security Deposit $9,950
- Rent includes lawn service
- No Smoking Allowed
- 12-Month Lease Term
- Available 7/15/25
- $50 Application Fee
- Assessor Parcel Number 2258//0038
Community Details
Overview
- No Home Owners Association
- Forest Hills Subdivision
Pet Policy
- Pets allowed on a case-by-case basis
Map
Source: Bright MLS
MLS Number: DCDC2210098
APN: 2258-0038
- 4656 Broad Branch Rd NW
- 2839 Chesterfield Place NW
- 4701 Linnean Ave NW
- 2807 Chesterfield Place NW
- 2916 Chesapeake St NW
- 2920 Chesapeake St NW
- 2855 Davenport St NW
- 2934 Ellicott Terrace NW
- 2871 Audubon Terrace NW
- 4544 30th St NW
- 3031 Gates Rd NW
- 3100 Appleton St NW
- 2939 Van Ness St NW Unit 421
- 2939 Van Ness St NW Unit 405
- 2939 Van Ness St NW Unit 1006
- 2939 Van Ness St NW Unit 230
- 2939 Van Ness St NW Unit 224
- 2939 Van Ness St NW Unit 743
- 2939 Van Ness St NW Unit 1144
- 2939 Van Ness St NW Unit 608
- 4515 29th St NW
- 4515 29th St NW Unit LL
- 4515 29th St NW Unit UPPER
- 2939 Van Ness St NW Unit 216
- 2939 Van Ness St NW Unit 310
- 2939 Van Ness St NW Unit 402
- 4545 Connecticut Ave NW
- 4501 Connecticut Ave NW
- 2939 Van Ness St NW Unit 608
- 2939 Van Ness St NW Unit 234
- 2939 Van Ness St NW Unit 210
- 4455 Connecticut Ave NW
- 4601 Connecticut Ave NW
- 4500 Connecticut Ave NW
- 3003 Van Ness St NW
- 4550 Connecticut Ave NW
- 4530 Connecticut Ave NW
- 2950 Van Ness St NW
- 4600 Connecticut Ave NW Unit 320
- 4600 Connecticut Ave NW Unit 809

