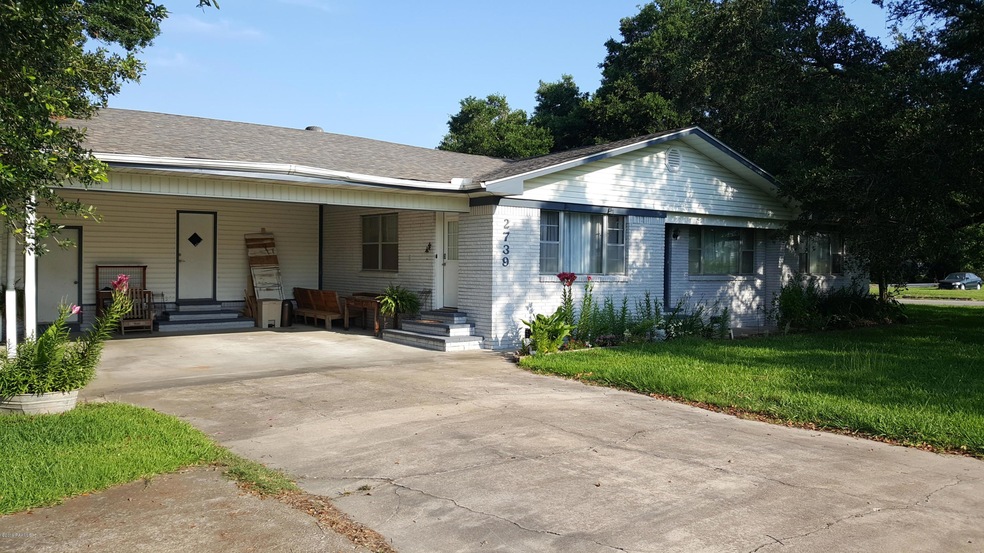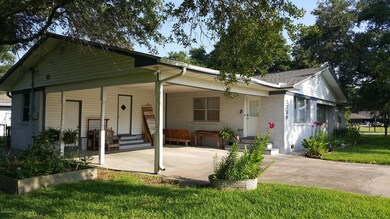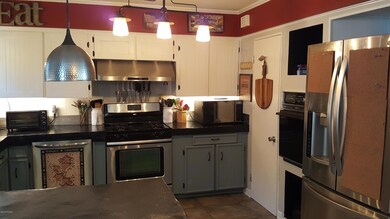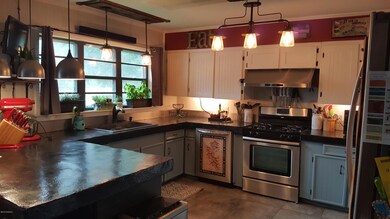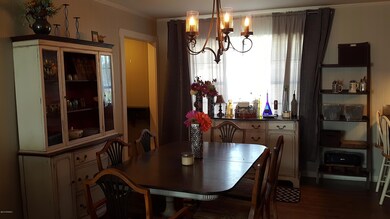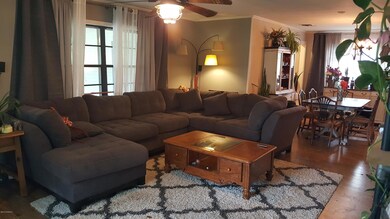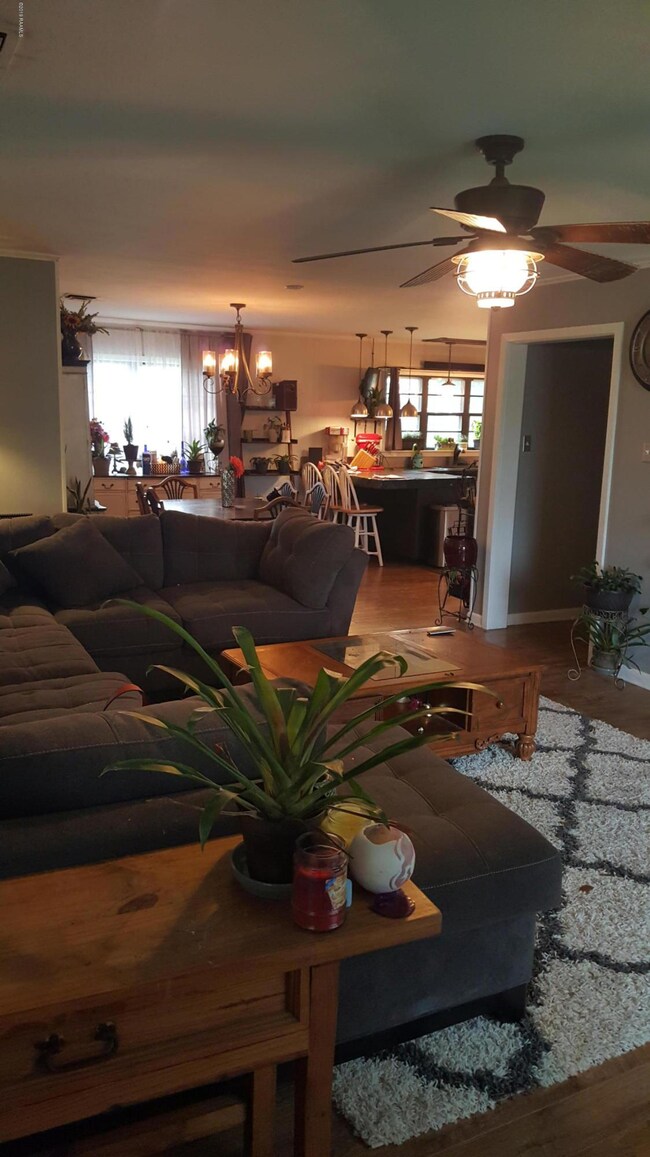
2739 Highway 93 Carencro, LA 70520
North Lafayette Parish NeighborhoodEstimated Value: $231,000 - $254,000
Highlights
- 0.85 Acre Lot
- Outdoor Kitchen
- Storm Windows
- Traditional Architecture
- Corner Lot
- Crown Molding
About This Home
As of August 2019Updated home on a large country corner lot close to the amenities and shopping in Carencro and Scott! Not enough? Throw in a mother-in-law suite and a storage shed inside the fenced in back yard and check out the wonderful oaks that give this home tons of shade! Looking for more? Interior paint, water heater, HVAC and roof are all under 4 years old and there are no carpets in this home so maintenance is a breeze! Check this one out today!
Last Agent to Sell the Property
EXP Realty, LLC License #0995685591 Listed on: 05/08/2019

Last Buyer's Agent
Paul Tylock
Keller Williams Realty Acadiana
Home Details
Home Type
- Single Family
Est. Annual Taxes
- $1,009
Year Built
- 1959
Lot Details
- 0.85 Acre Lot
- Lot Dimensions are 192 x 192
- Gated Home
- Chain Link Fence
- Landscaped
- Corner Lot
- Level Lot
Home Design
- Traditional Architecture
- Brick Exterior Construction
- Pillar, Post or Pier Foundation
- Slab Foundation
- Frame Construction
- Composition Roof
- Vinyl Siding
Interior Spaces
- 1,885 Sq Ft Home
- 1-Story Property
- Crown Molding
- Ceiling Fan
- Washer and Gas Dryer Hookup
Kitchen
- Oven
- Stove
- Plumbed For Ice Maker
- Dishwasher
- Concrete Kitchen Countertops
- Formica Countertops
Flooring
- Tile
- Vinyl Plank
Bedrooms and Bathrooms
- 3 Bedrooms
- 2 Full Bathrooms
Home Security
- Storm Windows
- Fire and Smoke Detector
Parking
- Carport
- Open Parking
Outdoor Features
- Open Patio
- Outdoor Kitchen
- Exterior Lighting
- Shed
Schools
- Ossun Elementary School
- Carencro Middle School
- Carencro High School
Utilities
- Central Air
- Heating Available
- Cable TV Available
Ownership History
Purchase Details
Home Financials for this Owner
Home Financials are based on the most recent Mortgage that was taken out on this home.Purchase Details
Home Financials for this Owner
Home Financials are based on the most recent Mortgage that was taken out on this home.Purchase Details
Home Financials for this Owner
Home Financials are based on the most recent Mortgage that was taken out on this home.Purchase Details
Home Financials for this Owner
Home Financials are based on the most recent Mortgage that was taken out on this home.Purchase Details
Home Financials for this Owner
Home Financials are based on the most recent Mortgage that was taken out on this home.Similar Homes in Carencro, LA
Home Values in the Area
Average Home Value in this Area
Purchase History
| Date | Buyer | Sale Price | Title Company |
|---|---|---|---|
| Wagoner Spoon Benjamin Douglas | $197,000 | Chicago Title | |
| Sevigny Christopher Ryan | $159,000 | None Available | |
| Daniels Emily Claire Bertrand | $104,700 | None Available | |
| Fannie Mae | $122,844 | None Available | |
| Melancon Bobbie Joseph | $138,000 | None Available |
Mortgage History
| Date | Status | Borrower | Loan Amount |
|---|---|---|---|
| Open | Wagoner Spoon Benjamin Douglas | $198,989 | |
| Previous Owner | Sevingy Christopher Ryan | $152,650 | |
| Previous Owner | Sevigny Christopher Ryan | $156,120 | |
| Previous Owner | Daniels Emily Claire Bertrand | $102,010 | |
| Previous Owner | Melancon Bobbie Joseph | $128,000 |
Property History
| Date | Event | Price | Change | Sq Ft Price |
|---|---|---|---|---|
| 08/02/2019 08/02/19 | Sold | -- | -- | -- |
| 06/22/2019 06/22/19 | Pending | -- | -- | -- |
| 05/08/2019 05/08/19 | For Sale | $205,900 | -- | $109 / Sq Ft |
Tax History Compared to Growth
Tax History
| Year | Tax Paid | Tax Assessment Tax Assessment Total Assessment is a certain percentage of the fair market value that is determined by local assessors to be the total taxable value of land and additions on the property. | Land | Improvement |
|---|---|---|---|---|
| 2024 | $1,009 | $18,931 | $1,106 | $17,825 |
| 2023 | $1,009 | $17,922 | $1,106 | $16,816 |
| 2022 | $1,578 | $17,922 | $1,106 | $16,816 |
| 2021 | $1,585 | $17,922 | $1,106 | $16,816 |
| 2020 | $1,583 | $17,922 | $1,106 | $16,816 |
| 2019 | $875 | $17,922 | $912 | $17,010 |
| 2018 | $894 | $17,922 | $912 | $17,010 |
| 2017 | $893 | $17,922 | $912 | $17,010 |
| 2015 | $498 | $13,330 | $730 | $12,600 |
| 2013 | -- | $13,330 | $730 | $12,600 |
Agents Affiliated with this Home
-
Viki Falgout

Seller's Agent in 2019
Viki Falgout
EXP Realty, LLC
(337) 356-8101
15 in this area
105 Total Sales
-
P
Buyer's Agent in 2019
Paul Tylock
Keller Williams Realty Acadiana
Map
Source: REALTOR® Association of Acadiana
MLS Number: 19004715
APN: 6065380
- 955 Blk Vatican Rd
- 810 Vatican Rd
- 110 Vatican Rd
- 000 Vatican Rd
- 103 Ridge Run Ln
- 122 Finesse Rd
- 129 Owl Ln
- 529 Vatican Rd
- 114 Vatican Rd
- 106 Vatican Rd
- 905 Pope Dr
- 901 Pope Dr
- 200 Rich Angel Dr
- 233 Camerons Cove Dr
- 235 Camerons Cove Dr
- 236 Camerons Cove Dr
- 234 Camerons Cove Dr
- 232 Camerons Cove Dr
- 126 Billeaux Rd
- 101 Vatican Rd
- 2739 Highway 93
- 2739 Louisiana 93
- 911 Vatican Rd
- 853 Vatican Rd
- 916 Vatican Rd
- 2734 Highway 93
- 0 Vatican Rd
- 2809 Highway 93
- 853 Vatican Rd
- 2732 Highway 93
- 851 Vatican Rd
- 2717 Highway 93
- 928 Vatican Rd
- 2720 Highway 93
- 829 Vatican Rd
- 834 Vatican Rd
- 2710 Highway 93
- 2705 Highway 93
- 2705 Highway 93
- 2705 Highway 93
