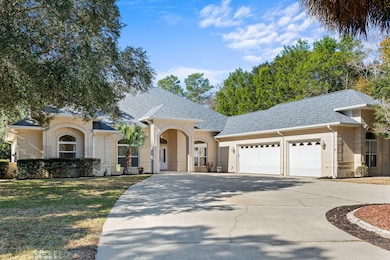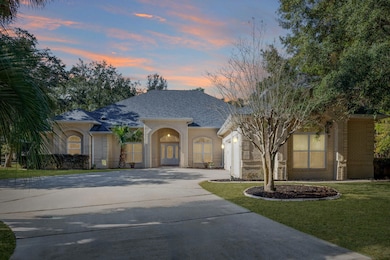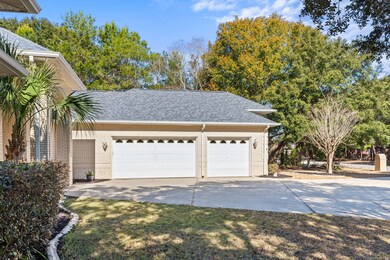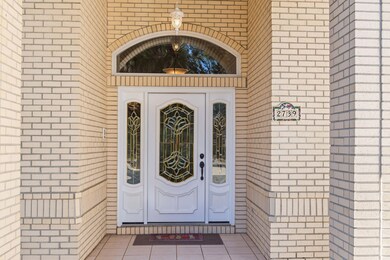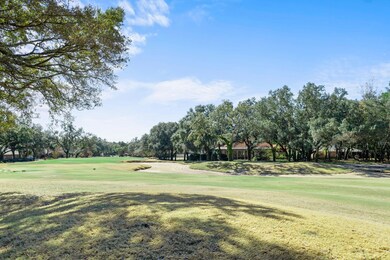2739 Muirfield Dr Navarre, FL 32566
Estimated payment $4,503/month
Highlights
- Beach
- On Golf Course
- Community Boat Launch
- West Navarre Intermediate School Rated A-
- Deeded access to the beach
- Fishing
About This Home
Spacious Golf Course home on the prestigious Hidden Creek Estates Golf course. Natural Beauty and lovely atmosphere abound. Custom designed and located on the 15th Fairway for amazing golf course views on a Double fairway. This Signature home features 4 bedrooms, 4 bathrooms, a heated and cooled Florida room, dining room, oversized laundry/pantry area, wet bar and eat in kitchen with breakfast bar and Island. There is a Mother in Law suite and private bath area that can be accessed from the side of the home. This home features soaring ceilings, central vacuum system, intercom system, built ins and upgraded lighting. Spanish lace finish on the ceilings, with trey ceiling in the living & master. New roof 2022 The details and quality craftsmanship are impressive in this Custom built home. The master has double walk in closets, several tube lights throughout the home, Master bedroom and bath are impressive in size and features double vanity, separate shower and jacuzzi tub. The spacious Living room has a fireplace with built ins and wet bar. Rounded corners on the walls in the common areas and crown molding. Dual wiring for TV's, surround sound inside and out, double sliding doors which open to the double screened enclosed patio area with new fan lighting overlooking the golf course. Further details are throughout this comfortable home such as accent lighting above the kitchen cabinets, 2 ovens a wall unit and a microwave wall unit, pull out draws with a lazy Susan in the cabinets and Silestone counter tops. The Laundry room has an abundance of room with custom cabinets, sink and drain. This home features a spacious tiled & screened in porch with relaxing views & fenced in back yard. The home has electric hurricane shutters on the screen patio that open and close at your finger tips. Additional features are Vinyl windows, 2 ac units, sprinkler system & Lawn pump, the propane tank is owned not leased for the fireplace, Aluminum fencing, Underground utilities, natural gas and AT&T fiber optics are available on Muirfield Drive. Also includes membership of the Holley by the Sea recreation center that features 3 pools, 8 tennis courts and workout facility. A craftsman built home in a quiet and beautiful area of Navarre. A rated schools, close to beaches and Hurlburt
Home Details
Home Type
- Single Family
Est. Annual Taxes
- $8,388
Year Built
- Built in 2000
Lot Details
- 0.38 Acre Lot
- Lot Dimensions are 100x200
- Property fronts a county road
- On Golf Course
- Back Yard Fenced
- Level Lot
- Sprinkler System
- Lawn Pump
HOA Fees
- $47 Monthly HOA Fees
Parking
- 3 Car Attached Garage
- Automatic Garage Door Opener
Home Design
- Traditional Architecture
- Brick Exterior Construction
- Dimensional Roof
- Ridge Vents on the Roof
- Vinyl Trim
Interior Spaces
- 3,293 Sq Ft Home
- 1-Story Property
- Wet Bar
- Central Vacuum
- Built-in Bookshelves
- Crown Molding
- Coffered Ceiling
- Tray Ceiling
- Vaulted Ceiling
- Recessed Lighting
- Fireplace
- Double Pane Windows
- Great Room
- Breakfast Room
- Dining Room
- Home Office
- Sun or Florida Room
- Screened Porch
- Laundry Room
Kitchen
- Breakfast Bar
- Walk-In Pantry
- Double Oven
- Cooktop
- Ice Maker
- Dishwasher
- Kitchen Island
- Disposal
Flooring
- Wall to Wall Carpet
- Tile
Bedrooms and Bathrooms
- 4 Bedrooms
- Split Bedroom Floorplan
- En-Suite Primary Bedroom
- Dressing Area
- Maid or Guest Quarters
- In-Law or Guest Suite
- Cultured Marble Bathroom Countertops
- Dual Vanity Sinks in Primary Bathroom
- Separate Shower in Primary Bathroom
- Soaking Tub
- Window or Skylight in Bathroom
Attic
- Attic Fan
- Pull Down Stairs to Attic
Home Security
- Home Security System
- Intercom
- Hurricane or Storm Shutters
- Fire and Smoke Detector
Outdoor Features
- Deeded access to the beach
- Covered Deck
Schools
- Holley-Navarre Elementary School
- Woodlawn Beach Middle School
- Navarre High School
Utilities
- Central Air
- Heat Pump System
- Propane
- Septic Tank
- Phone Available
- Cable TV Available
Listing and Financial Details
- Assessor Parcel Number 02-2S-27-1922-31700-0100
Community Details
Overview
- Association fees include accounting, land recreation, management, recreational faclty
- Hidden Creek Estates At Holley By The Sea Subdivision
- The community has rules related to covenants
Amenities
- Community Barbecue Grill
- Picnic Area
- Community Pavilion
- Sauna
- Game Room
- Recreation Room
Recreation
- Community Boat Launch
- Beach
- Golf Course Community
- Tennis Courts
- Community Playground
- Community Pool
- Fishing
Map
Home Values in the Area
Average Home Value in this Area
Tax History
| Year | Tax Paid | Tax Assessment Tax Assessment Total Assessment is a certain percentage of the fair market value that is determined by local assessors to be the total taxable value of land and additions on the property. | Land | Improvement |
|---|---|---|---|---|
| 2024 | $4,287 | $708,744 | $150,000 | $558,744 |
| 2023 | $4,287 | $387,677 | $0 | $0 |
| 2022 | $4,231 | $376,385 | $0 | $0 |
| 2021 | $4,208 | $365,422 | $0 | $0 |
| 2020 | $4,197 | $360,377 | $0 | $0 |
| 2019 | $4,112 | $352,275 | $0 | $0 |
| 2018 | $4,099 | $345,707 | $0 | $0 |
| 2017 | $4,100 | $338,596 | $0 | $0 |
| 2016 | $3,975 | $331,632 | $0 | $0 |
| 2015 | $4,055 | $329,327 | $0 | $0 |
| 2014 | $4,093 | $326,713 | $0 | $0 |
Property History
| Date | Event | Price | Change | Sq Ft Price |
|---|---|---|---|---|
| 09/02/2025 09/02/25 | For Sale | $695,000 | 0.0% | $211 / Sq Ft |
| 08/31/2025 08/31/25 | Off Market | $695,000 | -- | -- |
| 08/22/2025 08/22/25 | Price Changed | $695,000 | -2.1% | $211 / Sq Ft |
| 07/27/2025 07/27/25 | Price Changed | $709,900 | -2.7% | $216 / Sq Ft |
| 05/15/2025 05/15/25 | Price Changed | $729,900 | -2.7% | $222 / Sq Ft |
| 02/07/2025 02/07/25 | For Sale | $749,900 | -- | $228 / Sq Ft |
Purchase History
| Date | Type | Sale Price | Title Company |
|---|---|---|---|
| Interfamily Deed Transfer | -- | Attorney | |
| Warranty Deed | $475,000 | None Available | |
| Warranty Deed | -- | -- | |
| Warranty Deed | $40,000 | -- | |
| Personal Reps Deed | -- | -- |
Mortgage History
| Date | Status | Loan Amount | Loan Type |
|---|---|---|---|
| Open | $285,000 | New Conventional | |
| Closed | $310,000 | New Conventional |
Source: Emerald Coast Association of REALTORS®
MLS Number: 968066
APN: 02-2S-27-1922-31700-0100
- 7131 Majestic Blvd
- 7433 Rexford St
- 7442 Treasure St
- 7436 Woodmont Rd
- 6658 Redfield St
- 7423 Olympia St
- 3151 Rodebush Ln
- 2720 Jewel Rd
- 2805 Braswell St
- 2717 Bay Club Dr
- 2703 Bay Club Dr
- 7400 Frankfort St
- 3348 Lowery Dr
- 2619 Stormy Cir
- 2037 Hawthorne Dr
- 7202 Lost Treasure Ct
- 1957 Cardinal Ln
- 6616 Forest Bay Ave
- 3605 Turquoise Dr
- 6797 Water St

