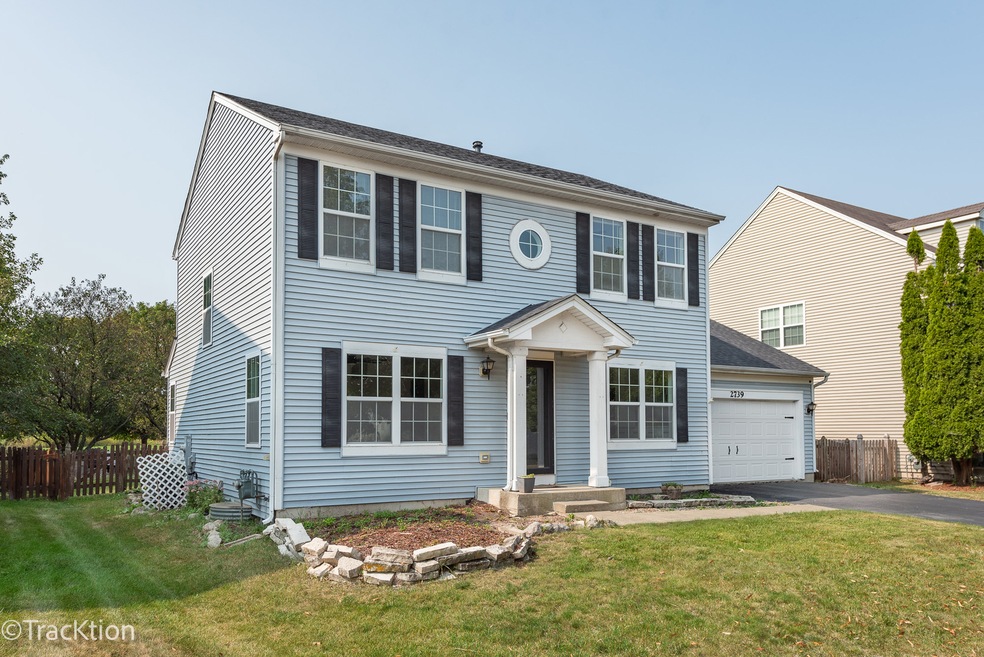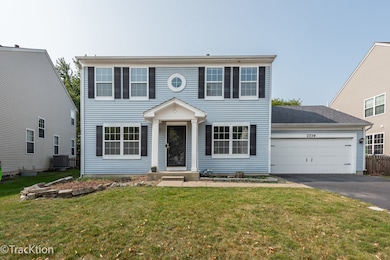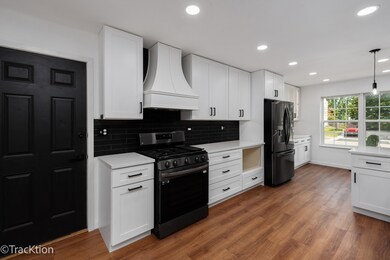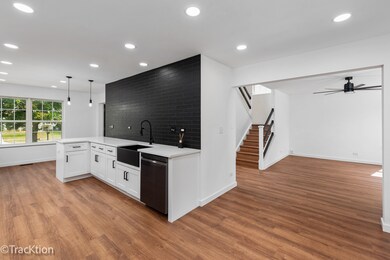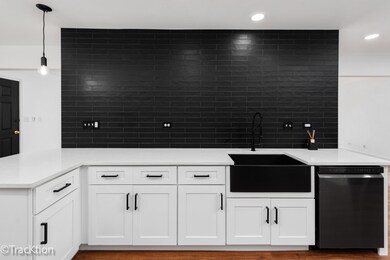
2739 Providence Ave Unit 3 Aurora, IL 60503
Far Southeast NeighborhoodHighlights
- Colonial Architecture
- Mature Trees
- Pond
- Homestead Elementary School Rated A-
- Community Lake
- Wood Flooring
About This Home
As of October 2024A True Masterpiece! This beautifully remodeled 3-bedroom, 2.5-bathroom home offers tranquility and relaxation with its serene open prairie and pond views right in the backyard. Purchased in 2023 and expertly updated in 2024, you'll be impressed by the expansive gourmet kitchen featuring an abundance of white cabinets, canned lighting, a stylish tile backsplash, quartz countertops, stainless steel appliances, wide plank flooring, breakfast eating area, and an open floor plan that seamlessly connects the kitchen, dining area, and living spaces. The home is bathed in natural light and boasts a custom-made staircase and railings. The upper level includes three inviting bedrooms with high-quality carpet, ample natural light, and spacious walk-in closets. The remodeled hall bathroom provides a luxurious experience with a soaking tub. The master suite is a retreat of its own, featuring a generous bedroom, a luxurious his-and-her master bathroom, and a large walk-in closet. Enjoy the outdoors from the master bedroom's deck, overlooking the picturesque backyard, prairie, and pond. The spacious, unfinished basement is a blank canvas for your creativity, with a large utility room and a charming small room that could serve as a storage area, office, or playroom. This property not only meets but exceeds expectations, offering proximity to interstate access, shopping, restaurants, coffee shops, and trails.
Last Agent to Sell the Property
Platinum Partners Realtors License #475129510 Listed on: 09/11/2024

Last Buyer's Agent
Berkshire Hathaway HomeServices Starck Real Estate License #475137037

Home Details
Home Type
- Single Family
Est. Annual Taxes
- $8,474
Year Built
- Built in 2001 | Remodeled in 2024
Lot Details
- Lot Dimensions are 62x126x69x126
- Fenced Yard
- Paved or Partially Paved Lot
- Mature Trees
HOA Fees
- $25 Monthly HOA Fees
Parking
- 2.5 Car Attached Garage
- Garage Door Opener
- Driveway
- Parking Included in Price
Home Design
- Colonial Architecture
- Asphalt Roof
- Vinyl Siding
- Concrete Perimeter Foundation
Interior Spaces
- 1,744 Sq Ft Home
- 2-Story Property
- Family Room
- Living Room
- Formal Dining Room
- Partially Finished Basement
- Basement Fills Entire Space Under The House
- Breakfast Bar
- Laundry Room
Flooring
- Wood
- Carpet
Bedrooms and Bathrooms
- 3 Bedrooms
- 3 Potential Bedrooms
- Walk-In Closet
Outdoor Features
- Pond
- Balcony
- Patio
- Fire Pit
Schools
- Homestead Elementary School
- Murphy Junior High School
- Oswego East High School
Utilities
- Forced Air Heating and Cooling System
- Heating System Uses Natural Gas
- 200+ Amp Service
Community Details
- Keith Collin Association, Phone Number (630) 584-0209
- Homestead Subdivision
- Property managed by Property Management Techniques
- Community Lake
Listing and Financial Details
- Homeowner Tax Exemptions
Ownership History
Purchase Details
Home Financials for this Owner
Home Financials are based on the most recent Mortgage that was taken out on this home.Purchase Details
Home Financials for this Owner
Home Financials are based on the most recent Mortgage that was taken out on this home.Similar Homes in the area
Home Values in the Area
Average Home Value in this Area
Purchase History
| Date | Type | Sale Price | Title Company |
|---|---|---|---|
| Warranty Deed | $410,000 | Chicago Title | |
| Warranty Deed | $193,000 | Chicago Title Insurance Co |
Mortgage History
| Date | Status | Loan Amount | Loan Type |
|---|---|---|---|
| Open | $389,500 | New Conventional | |
| Previous Owner | $21,200,000 | New Conventional | |
| Previous Owner | $144,468 | New Conventional | |
| Previous Owner | $75,000 | Credit Line Revolving | |
| Previous Owner | $184,000 | Unknown | |
| Previous Owner | $183,500 | Unknown | |
| Previous Owner | $23,000 | Credit Line Revolving | |
| Previous Owner | $182,850 | No Value Available |
Property History
| Date | Event | Price | Change | Sq Ft Price |
|---|---|---|---|---|
| 10/24/2024 10/24/24 | Sold | $410,000 | +0.2% | $235 / Sq Ft |
| 09/19/2024 09/19/24 | Pending | -- | -- | -- |
| 09/11/2024 09/11/24 | For Sale | $409,000 | +10.1% | $235 / Sq Ft |
| 06/30/2023 06/30/23 | Sold | $371,500 | +6.1% | $213 / Sq Ft |
| 05/29/2023 05/29/23 | Pending | -- | -- | -- |
| 05/24/2023 05/24/23 | For Sale | $350,000 | -- | $201 / Sq Ft |
Tax History Compared to Growth
Tax History
| Year | Tax Paid | Tax Assessment Tax Assessment Total Assessment is a certain percentage of the fair market value that is determined by local assessors to be the total taxable value of land and additions on the property. | Land | Improvement |
|---|---|---|---|---|
| 2023 | $8,864 | $96,899 | $20,547 | $76,352 |
| 2022 | $8,067 | $87,068 | $19,437 | $67,631 |
| 2021 | $8,012 | $82,921 | $18,511 | $64,410 |
| 2020 | $7,669 | $81,607 | $18,218 | $63,389 |
| 2019 | $8,004 | $79,308 | $17,705 | $61,603 |
| 2018 | $7,183 | $69,548 | $17,315 | $52,233 |
| 2017 | $7,116 | $67,753 | $16,868 | $50,885 |
| 2016 | $7,046 | $66,295 | $16,505 | $49,790 |
| 2015 | $6,471 | $63,745 | $15,870 | $47,875 |
| 2014 | $6,471 | $56,450 | $15,870 | $40,580 |
| 2013 | $6,471 | $56,450 | $15,870 | $40,580 |
Agents Affiliated with this Home
-
Paul Titterington

Seller's Agent in 2024
Paul Titterington
Platinum Partners Realtors
(630) 363-0054
2 in this area
84 Total Sales
-
Necie Tagle

Buyer's Agent in 2024
Necie Tagle
Berkshire Hathaway HomeServices Starck Real Estate
(630) 400-8618
1 in this area
75 Total Sales
-
Tricia Wood

Seller's Agent in 2023
Tricia Wood
Coldwell Banker Real Estate Group
(847) 702-2322
1 in this area
26 Total Sales
-
Ryan O'Connor

Buyer's Agent in 2023
Ryan O'Connor
Baird Warner
(630) 930-7292
2 in this area
64 Total Sales
Map
Source: Midwest Real Estate Data (MRED)
MLS Number: 12160977
APN: 01-06-409-013
- 2753 Lansdale St
- 2747 Hillsboro Blvd Unit 3
- 2330 Georgetown Cir Unit 16
- 2366 Georgetown Cir Unit 3
- 2422 Georgetown Cir Unit 9/6
- 2136 Colonial St Unit 1
- 2693 Barrington Dr Unit 1
- 2495 Hafenrichter Rd
- 2895 Lahinch Ct Unit 6
- 2397 Sunrise Cir Unit 35129
- 2665 Tiffany St
- 9836 S Carls Dr
- 2462 Green Valley Ct
- 2774 Imperial Valley Trail
- 2125 Union Mill Dr Unit 1
- 2295 Shiloh Dr
- 2410 Oakfield Ct
- 4404 Monroe Ct
- 2270 Twilight Dr Unit 2270
- 2278 Twilight Dr
