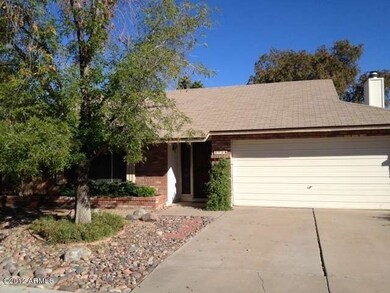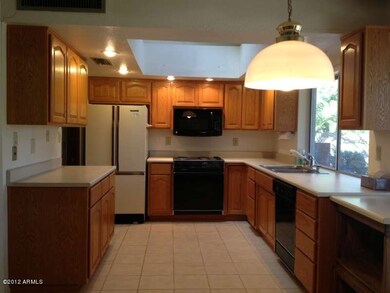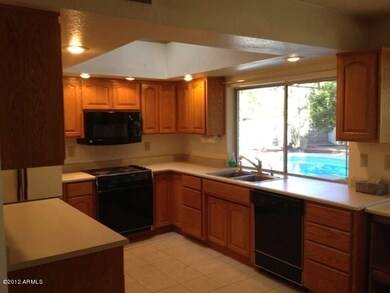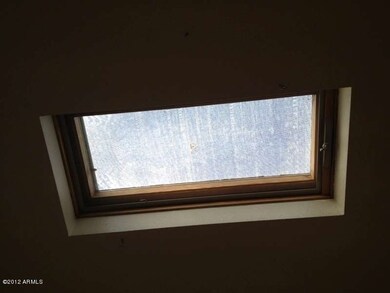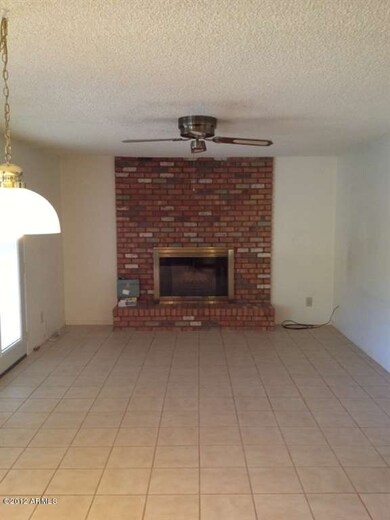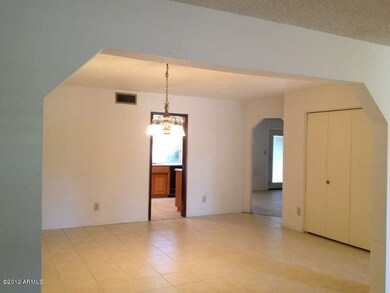
2739 S Emerson Cir Mesa, AZ 85210
Dobson NeighborhoodHighlights
- Private Pool
- No HOA
- Cul-De-Sac
- Franklin at Brimhall Elementary School Rated A
- Covered patio or porch
- Eat-In Kitchen
About This Home
As of March 2021This fabulous 3 bedroom/ 2 bathroom 1,700 sq ft home is centrally located in Mesa. This well maintained home boasts tons of curb appeal, a sunken living room, a tiled formal dining room and family room, a cozy wood burning brick fireplace, a large master suite with walk in closet and patio access from master bath, and 2 large sized other bedrooms both with double closets. Home also sports a bright kitchen with added skylight and large window overlooking backyard. There is also an AMAZING backyard with sparkling blue diving pool with diving board, a covered patio, a charming wood deck, orange and grapefruit trees, a huge expanse of beautiful grass, soaring mature trees, and all this is bordered by fabulous landscaping showcasing the best plants Arizona has to offer. This is a must see!
Last Agent to Sell the Property
Keller Williams Realty Phoenix License #SA576658000 Listed on: 12/03/2012

Last Buyer's Agent
Diana Maza-Giammattei
A & L Arizona Realty License #SA642716000
Home Details
Home Type
- Single Family
Est. Annual Taxes
- $1,195
Year Built
- Built in 1979
Lot Details
- 9,374 Sq Ft Lot
- Desert faces the front of the property
- Cul-De-Sac
- Block Wall Fence
- Misting System
- Grass Covered Lot
Parking
- 2 Car Garage
- Garage Door Opener
Home Design
- Composition Roof
- Block Exterior
Interior Spaces
- 1,704 Sq Ft Home
- 1-Story Property
- Ceiling Fan
- Family Room with Fireplace
Kitchen
- Eat-In Kitchen
- Built-In Microwave
- Dishwasher
- Kitchen Island
Flooring
- Carpet
- Tile
Bedrooms and Bathrooms
- 3 Bedrooms
- Walk-In Closet
- 2 Bathrooms
Laundry
- Laundry in unit
- Dryer
- Washer
Accessible Home Design
- No Interior Steps
Outdoor Features
- Private Pool
- Covered patio or porch
- Outdoor Storage
Schools
- Crismon Elementary School
- Rhodes Junior High School
- Dobson High School
Utilities
- Refrigerated Cooling System
- Heating Available
- Cable TV Available
Community Details
- No Home Owners Association
- Dobson Woods Subdivision
Listing and Financial Details
- Tax Lot 424
- Assessor Parcel Number 302-87-551
Ownership History
Purchase Details
Purchase Details
Home Financials for this Owner
Home Financials are based on the most recent Mortgage that was taken out on this home.Purchase Details
Home Financials for this Owner
Home Financials are based on the most recent Mortgage that was taken out on this home.Purchase Details
Purchase Details
Home Financials for this Owner
Home Financials are based on the most recent Mortgage that was taken out on this home.Purchase Details
Similar Home in Mesa, AZ
Home Values in the Area
Average Home Value in this Area
Purchase History
| Date | Type | Sale Price | Title Company |
|---|---|---|---|
| Deed | -- | None Listed On Document | |
| Interfamily Deed Transfer | -- | Fidelity Natl Ttl Agcy Inc | |
| Warranty Deed | $410,000 | Fidelity Natl Ttl Agcy Inc | |
| Warranty Deed | $368,700 | Fidelity Natl Ttl Agcy Inc | |
| Interfamily Deed Transfer | -- | None Available | |
| Warranty Deed | $174,000 | Fidelity National Title Agen | |
| Interfamily Deed Transfer | -- | -- |
Mortgage History
| Date | Status | Loan Amount | Loan Type |
|---|---|---|---|
| Previous Owner | $374,634 | New Conventional | |
| Previous Owner | $177,741 | VA |
Property History
| Date | Event | Price | Change | Sq Ft Price |
|---|---|---|---|---|
| 03/23/2021 03/23/21 | Sold | $410,000 | +3.3% | $241 / Sq Ft |
| 02/23/2021 02/23/21 | Pending | -- | -- | -- |
| 02/22/2021 02/22/21 | For Sale | $397,000 | 0.0% | $233 / Sq Ft |
| 02/21/2021 02/21/21 | Pending | -- | -- | -- |
| 02/18/2021 02/18/21 | For Sale | $397,000 | +128.2% | $233 / Sq Ft |
| 01/14/2013 01/14/13 | Sold | $174,000 | +0.1% | $102 / Sq Ft |
| 01/11/2013 01/11/13 | Price Changed | $173,900 | 0.0% | $102 / Sq Ft |
| 12/09/2012 12/09/12 | Pending | -- | -- | -- |
| 12/03/2012 12/03/12 | For Sale | $173,900 | -- | $102 / Sq Ft |
Tax History Compared to Growth
Tax History
| Year | Tax Paid | Tax Assessment Tax Assessment Total Assessment is a certain percentage of the fair market value that is determined by local assessors to be the total taxable value of land and additions on the property. | Land | Improvement |
|---|---|---|---|---|
| 2025 | $1,633 | $19,679 | -- | -- |
| 2024 | $1,652 | $18,742 | -- | -- |
| 2023 | $1,652 | $35,470 | $7,090 | $28,380 |
| 2022 | $1,616 | $26,820 | $5,360 | $21,460 |
| 2021 | $1,660 | $25,150 | $5,030 | $20,120 |
| 2020 | $1,638 | $22,830 | $4,560 | $18,270 |
| 2019 | $1,517 | $20,820 | $4,160 | $16,660 |
| 2018 | $1,449 | $19,130 | $3,820 | $15,310 |
| 2017 | $1,403 | $18,020 | $3,600 | $14,420 |
| 2016 | $1,378 | $17,480 | $3,490 | $13,990 |
| 2015 | $1,301 | $15,730 | $3,140 | $12,590 |
Agents Affiliated with this Home
-
Lisa Soltesz
L
Seller's Agent in 2021
Lisa Soltesz
Opendoor Brokerage, LLC
(720) 594-2727
-
Kristen Hekekia

Buyer's Agent in 2021
Kristen Hekekia
HomeSmart Lifestyles
(480) 818-0065
1 in this area
102 Total Sales
-
Brian Gubernick

Seller's Agent in 2013
Brian Gubernick
Keller Williams Realty Phoenix
(480) 314-4442
2 in this area
87 Total Sales
-
Marign Mccarthy

Seller Co-Listing Agent in 2013
Marign Mccarthy
My Home Group
(719) 651-6499
323 Total Sales
-
D
Buyer's Agent in 2013
Diana Maza-Giammattei
A & L Arizona Realty
Map
Source: Arizona Regional Multiple Listing Service (ARMLS)
MLS Number: 4857743
APN: 302-87-551
- 962 W Keating Ave
- 2810 S Emerson Unit 1
- 2834 S Extension Rd Unit 2005
- 2834 S Extension Rd Unit 2001
- 2834 S Extension Rd Unit 1048
- 2834 S Extension Rd Unit 1079
- 955 W Obispo Ave
- 2815 S Alma School Rd Unit 119
- 864 W Monte Ave
- 2616 S Extension Rd
- 1114 W Meseto Ave
- 2916 S Revere Cir
- 2502 S Mollera Cir
- 653 W Guadalupe Rd Unit 2019
- 654 W Plata Ave
- 630 W Navarro Ave
- 623 W Guadalupe Rd Unit 288
- 623 W Guadalupe Rd Unit 279
- 623 W Guadalupe Rd Unit 213
- 623 W Guadalupe Rd Unit 214

