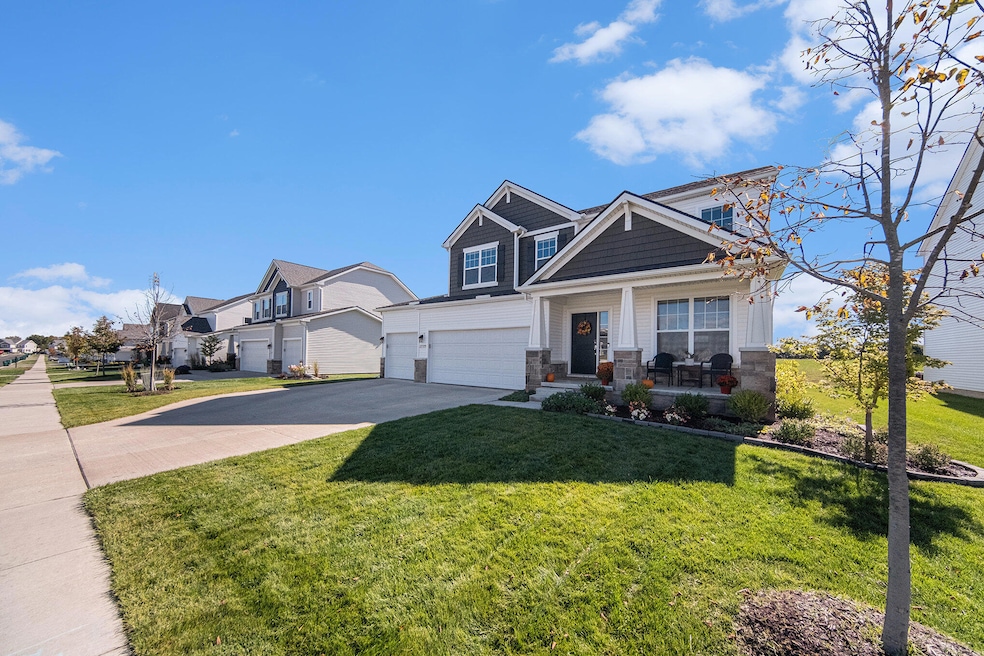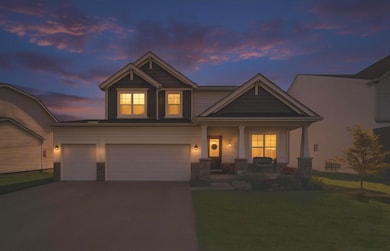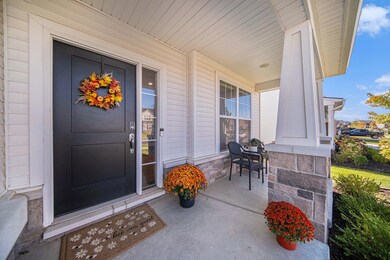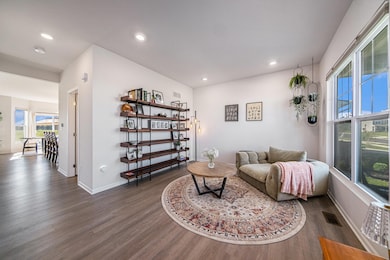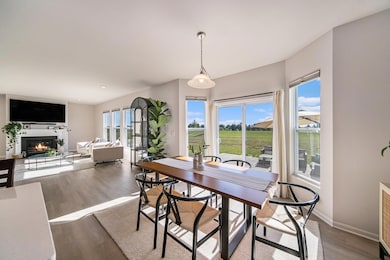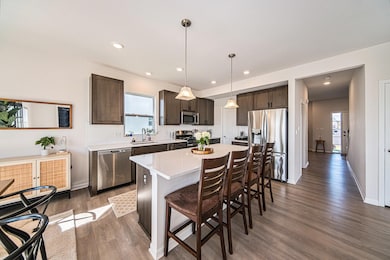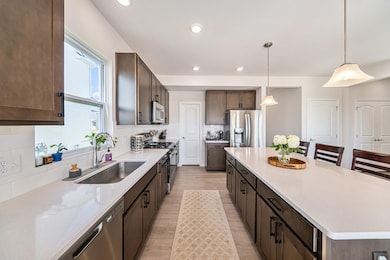2739 Salt Springs Dr Unit 39 Saline, MI 48176
Estimated payment $3,530/month
Highlights
- Colonial Architecture
- Loft
- Breakfast Area or Nook
- Pleasant Ridge Elementary School Rated A-
- Den
- Walk-In Pantry
About This Home
Priced to sell and top rated Saline schools. Light bright and airy newer home near downtown Saline. Short commute to Ann Arbor. The 3-car garage means extra storage! Open concept living spaces. Well appointed kitchen w lg island/breakfast bar, quartz counters, stainless appl, walk-in pantry & sliding door to amazing raised paver patio. Features sun-filled great room with cozy gas fireplace, den, & custom window blinds. 2nd level has generously sized bdrms & huge loft w lg windows, easy to enclose to create additional bdrm w loft space remaining. Bsmt w egress window, ready to finish for more living space. Many items are still under the builder's warranty for added peace of mind. The beautifully landscaped yard has sprinkler system & lush perennials surrounding the home. Enjoy a vibrant neighborhood w playground. Central location w quick access to brewery, restaurants, shops & recreation. Immed occupancy means you can start living your best life now
Home Details
Home Type
- Single Family
Est. Annual Taxes
- $8,611
Year Built
- Built in 2022
Lot Details
- 9,165 Sq Ft Lot
- Lot Dimensions are 70 x 120 x 70 x 120
- Shrub
- Sprinkler System
- Garden
HOA Fees
- $85 Monthly HOA Fees
Parking
- 3 Car Attached Garage
- Front Facing Garage
- Garage Door Opener
Home Design
- Colonial Architecture
- Craftsman Architecture
- Brick Exterior Construction
- Asphalt Roof
- Vinyl Siding
Interior Spaces
- 2,567 Sq Ft Home
- 2-Story Property
- Gas Log Fireplace
- Insulated Windows
- Window Treatments
- Bay Window
- Family Room with Fireplace
- Dining Room
- Den
- Loft
- Basement Fills Entire Space Under The House
Kitchen
- Breakfast Area or Nook
- Eat-In Kitchen
- Walk-In Pantry
- Range
- Microwave
- Dishwasher
- Kitchen Island
- Snack Bar or Counter
- Disposal
Flooring
- Carpet
- Ceramic Tile
- Vinyl
Bedrooms and Bathrooms
- 3 Bedrooms
Laundry
- Laundry Room
- Laundry on main level
- Dryer
- Washer
Outdoor Features
- Patio
- Porch
Schools
- Saline High School
Utilities
- Forced Air Heating and Cooling System
- Heating System Uses Natural Gas
- High Speed Internet
Community Details
Overview
- Andelina Farms Subdivision
Recreation
- Community Playground
Map
Home Values in the Area
Average Home Value in this Area
Tax History
| Year | Tax Paid | Tax Assessment Tax Assessment Total Assessment is a certain percentage of the fair market value that is determined by local assessors to be the total taxable value of land and additions on the property. | Land | Improvement |
|---|---|---|---|---|
| 2025 | $19,011 | $252,200 | $0 | $0 |
| 2024 | $9,601 | $238,500 | $0 | $0 |
| 2023 | $9,601 | $277,000 | $0 | $0 |
| 2022 | $6,164 | $201,900 | $0 | $0 |
| 2021 | $0 | $0 | $0 | $0 |
Property History
| Date | Event | Price | List to Sale | Price per Sq Ft |
|---|---|---|---|---|
| 11/09/2025 11/09/25 | Price Changed | $520,000 | -1.0% | $203 / Sq Ft |
| 10/28/2025 10/28/25 | Price Changed | $525,000 | -0.9% | $205 / Sq Ft |
| 10/23/2025 10/23/25 | Price Changed | $529,900 | -1.0% | $206 / Sq Ft |
| 10/13/2025 10/13/25 | For Sale | $535,000 | -- | $208 / Sq Ft |
Purchase History
| Date | Type | Sale Price | Title Company |
|---|---|---|---|
| Warranty Deed | $475,510 | None Listed On Document |
Mortgage History
| Date | Status | Loan Amount | Loan Type |
|---|---|---|---|
| Open | $434,959 | New Conventional |
Source: MichRIC
MLS Number: 25052372
APN: 18-02-403-039
- 901 Salt Springs Dr
- 2732 Wheatfield Way
- 1003 Salt Springs Dr
- 1206 Salt Springs Dr
- 1902 Salt Springs Dr
- 1903 Salt Springs Dr
- 1903 Saltsprings Dr
- 1905 Saltsprings Dr
- 2306 Mill Ln
- 2305 Mill Ln
- 1906 Saltsprings Dr
- 1802 Salt Springs Dr
- 1502 Salt Springs Dr
- 1502 Saltsprings Dr
- 1501 Salt Springs Dr
- 0 W Michigan Ave Unit 25030621
- 1602 Saltsprings Dr
- 1703 Tillage St
- 1702 Tillage St
- 2794 Gallop Way
- 1402 Salt Springs Dr
- 2604 Riversedge Dr
- 801 Valley Circle Dr
- 460 W Russell St
- 9476 W Michigan Ave
- 364 Cottonwood Ln
- 571 Sycamore Cir Unit 38
- 814 Claudine Ct
- 4521 Links Ct
- 5562 E Spaniel Dr
- 1783 Weatherstone Dr
- 3300 Ann Arbor Saline Rd
- 1315 Oak Valley Dr
- 1354 Fox Pointe Cir
- 1522 Oakfield Dr Unit 212
- 1514 Oakfield Dr Unit 215
- 4025 Rolling Meadow Ln
- 1429 Millbrook Trail Unit 172
- 1328 Heatherwood Ln Unit 68
- 1367 Millbrook Trail
