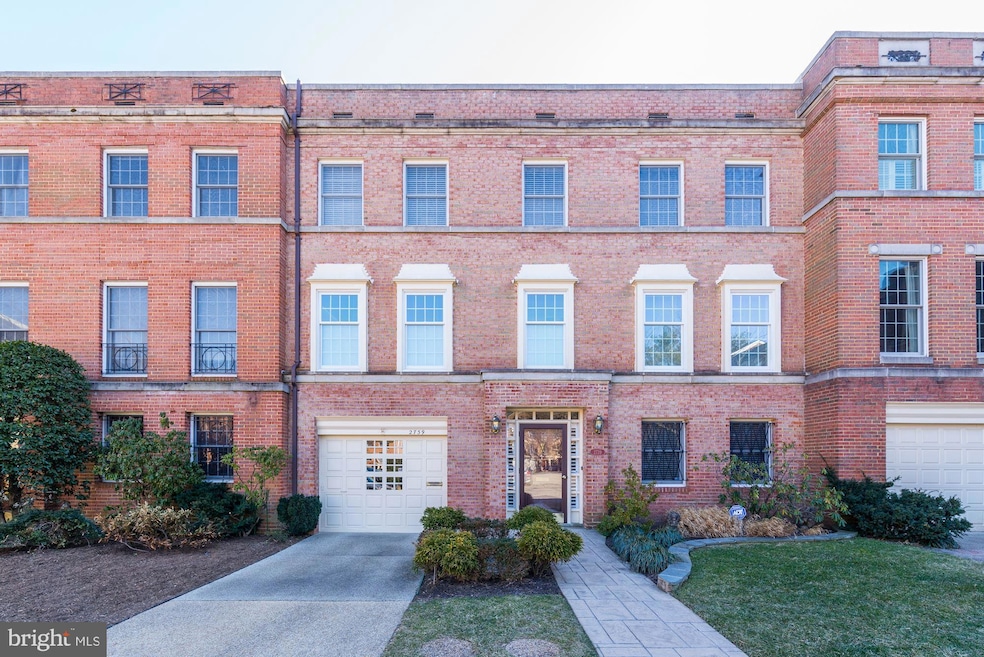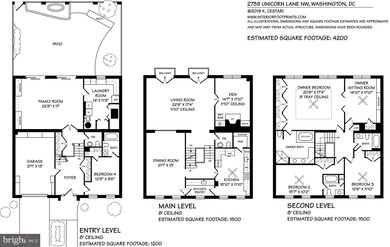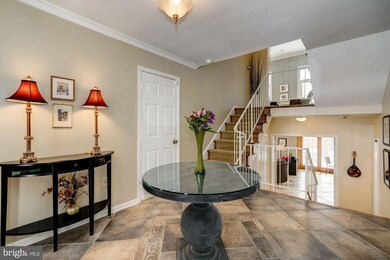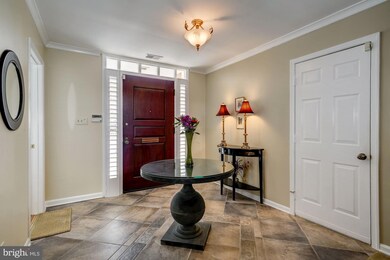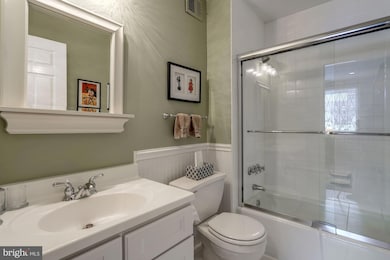
2739 Unicorn Ln NW Washington, DC 20015
Barnaby Woods NeighborhoodEstimated Value: $1,439,917 - $1,521,000
Highlights
- Eat-In Gourmet Kitchen
- Federal Architecture
- Main Floor Bedroom
- Lafayette Elementary School Rated A-
- Wood Flooring
- 1 Fireplace
About This Home
As of September 20224200 square feet of living space in a quiet enclave across from Rock Creek Park yet so close to downtown DC, Bethesda and Silver Spring! Inside this light filled house due to a well-placed skylight, you will find 4/5 bedrooms and 4 full baths plus 2 half baths to include a spa-like oasis in the master bath en suite with large shower and separate soaking tub. You will enjoy the additional convenience of garage and driveway parking and a bedroom/office with full bath on the main level. The walk out lower level with heated tile floor has built-ins, a new projection media system, powder room, laundry/storage space and doors to the fenced rear patio with tree top views. The upper level features the living room with Juliet balconies and a soaring ceiling, the den with fireplace and wet bar and the 2nd powder room. Just a few steps up to the renovated table space kitchen with granite counters, stainless steel appliances, walk-in pantry, butler's pantry and dining room overlooking the living area below. The upper most level includes 3 spacious bedrooms, including the master suite with sitting room. Don t miss the hidden solar panels that greatly reduce your electric bills!
Last Agent to Sell the Property
Long & Foster Real Estate, Inc. License #SP98364172 Listed on: 07/23/2022

Townhouse Details
Home Type
- Townhome
Est. Annual Taxes
- $9,704
Year Built
- Built in 1977
Lot Details
- 2,880 Sq Ft Lot
- Back Yard Fenced
HOA Fees
- $158 Monthly HOA Fees
Parking
- 1 Car Attached Garage
- 1 Open Parking Space
- 1 Driveway Space
- Front Facing Garage
Home Design
- Federal Architecture
- Brick Exterior Construction
- Built-Up Roof
Interior Spaces
- Property has 4 Levels
- Bar
- Tray Ceiling
- Ceiling height of 9 feet or more
- Skylights
- Recessed Lighting
- 1 Fireplace
- Screen For Fireplace
- Formal Dining Room
Kitchen
- Eat-In Gourmet Kitchen
- Butlers Pantry
- Built-In Double Oven
- Cooktop with Range Hood
- Microwave
- Ice Maker
- Dishwasher
- Disposal
Flooring
- Wood
- Carpet
- Ceramic Tile
Bedrooms and Bathrooms
- En-Suite Bathroom
Laundry
- Dryer
- Washer
Finished Basement
- Connecting Stairway
- Natural lighting in basement
Home Security
- Exterior Cameras
- Alarm System
Eco-Friendly Details
- Solar owned by seller
Outdoor Features
- Multiple Balconies
- Patio
- Exterior Lighting
Schools
- Lafayette Elementary School
- Deal Junior High School
- Jackson-Reed High School
Utilities
- Central Air
- Heat Pump System
- Electric Water Heater
- Cable TV Available
Listing and Financial Details
- Tax Lot 17
- Assessor Parcel Number 2345//0017
Community Details
Overview
- Association fees include management, snow removal, insurance
- Chatsworth HOA, Phone Number (202) 232-5247
- Chevy Chase Subdivision
- Property Manager
Additional Features
- Common Area
- Carbon Monoxide Detectors
Ownership History
Purchase Details
Home Financials for this Owner
Home Financials are based on the most recent Mortgage that was taken out on this home.Purchase Details
Home Financials for this Owner
Home Financials are based on the most recent Mortgage that was taken out on this home.Purchase Details
Home Financials for this Owner
Home Financials are based on the most recent Mortgage that was taken out on this home.Similar Homes in Washington, DC
Home Values in the Area
Average Home Value in this Area
Purchase History
| Date | Buyer | Sale Price | Title Company |
|---|---|---|---|
| Muller Daryl Andrew | $1,495,000 | Westcor Land Title | |
| Lynn Barry W | $1,142,000 | Paragon Title & Escrow Co | |
| Keithbley Frances A | $687,000 | -- |
Mortgage History
| Date | Status | Borrower | Loan Amount |
|---|---|---|---|
| Open | Muller Daryl Andrew | $1,046,500 | |
| Previous Owner | Lynn Barry W | $350,000 | |
| Previous Owner | Lynn Barry W | $350,000 | |
| Previous Owner | Keithley Carter | $100,000 | |
| Previous Owner | Keithley Carter | $566,000 | |
| Previous Owner | Keithley Carter | $685,000 | |
| Previous Owner | Keithley Carter | $710,000 | |
| Previous Owner | Keithley Carter | $729,750 | |
| Previous Owner | Keithley Carter E | $775,000 | |
| Previous Owner | Keithbley Frances A | $549,000 |
Property History
| Date | Event | Price | Change | Sq Ft Price |
|---|---|---|---|---|
| 09/12/2022 09/12/22 | Sold | $1,495,000 | 0.0% | $356 / Sq Ft |
| 07/28/2022 07/28/22 | Pending | -- | -- | -- |
| 07/23/2022 07/23/22 | For Sale | $1,495,000 | +30.9% | $356 / Sq Ft |
| 03/29/2019 03/29/19 | Sold | $1,142,000 | +3.9% | $272 / Sq Ft |
| 03/01/2019 03/01/19 | For Sale | $1,099,000 | -- | $262 / Sq Ft |
| 02/22/2019 02/22/19 | Pending | -- | -- | -- |
Tax History Compared to Growth
Tax History
| Year | Tax Paid | Tax Assessment Tax Assessment Total Assessment is a certain percentage of the fair market value that is determined by local assessors to be the total taxable value of land and additions on the property. | Land | Improvement |
|---|---|---|---|---|
| 2024 | $11,487 | $1,438,450 | $534,990 | $903,460 |
| 2023 | $10,539 | $1,323,920 | $499,080 | $824,840 |
| 2022 | $9,935 | $1,247,540 | $467,830 | $779,710 |
| 2021 | $9,705 | $1,218,070 | $460,680 | $757,390 |
| 2020 | $9,504 | $1,193,790 | $433,410 | $760,380 |
| 2019 | $9,252 | $1,163,280 | $421,140 | $742,140 |
| 2018 | $8,932 | $1,124,160 | $0 | $0 |
| 2017 | $8,763 | $1,103,350 | $0 | $0 |
| 2016 | $8,721 | $1,097,740 | $0 | $0 |
| 2015 | $8,637 | $1,087,530 | $0 | $0 |
| 2014 | $8,838 | $1,109,990 | $0 | $0 |
Agents Affiliated with this Home
-
Kimberly Cestari

Seller's Agent in 2022
Kimberly Cestari
Long & Foster
(202) 253-8757
30 in this area
258 Total Sales
-
John Mahshie

Buyer's Agent in 2022
John Mahshie
Compass
(202) 271-3132
1 in this area
73 Total Sales
-
John Fazio

Buyer Co-Listing Agent in 2022
John Fazio
Compass
(202) 710-6585
1 in this area
77 Total Sales
-
Stephen Carpenter-Israel

Buyer's Agent in 2019
Stephen Carpenter-Israel
Buyers Edge Co., Inc.
(301) 807-2130
66 Total Sales
Map
Source: Bright MLS
MLS Number: DCDC2058390
APN: 2345-0017
- 2729 Unicorn Ln NW
- 3015 Oregon Knolls Dr NW
- 3131 Aberfoyle Place NW
- 6420 31st Place NW
- 3141 Aberfoyle Place NW
- 6679 32nd Place NW
- 6218 30th St NW
- 6040 Nebraska Ave NW
- 6617 Barnaby St NW
- 5706 26th St NW
- 6120 30th St NW
- 6116 30th St NW
- 3025 Daniel Ln NW
- 6419 Barnaby St NW
- 6019 Utah Ave NW
- 6121 32nd St NW
- 7024 Bybrook Ln
- 6520 Western Ave
- 2709 Mckinley St NW
- 2728 Mckinley St NW
- 2739 Unicorn Ln NW
- 2737 Unicorn Ln NW
- 2741 Unicorn Ln NW
- 2743 Unicorn Ln NW
- 2735 Unicorn Ln NW
- 2733 Unicorn Ln NW
- 2731 Unicorn Ln NW
- 2745 Unicorn Ln NW
- 2747 Unicorn Ln NW
- 2773 Unicorn Ln NW
- 2749 Unicorn Ln NW
- 2771 Unicorn Ln NW
- 2775 Unicorn Ln NW
- 2711 Unicorn Ln NW
- 2751 Unicorn Ln NW
- 2709 Unicorn Ln NW
- 2767 Unicorn Ln NW
- 2707 Unicorn Ln NW
- 2769 Unicorn Ln NW
- 2727 Unicorn Ln NW
