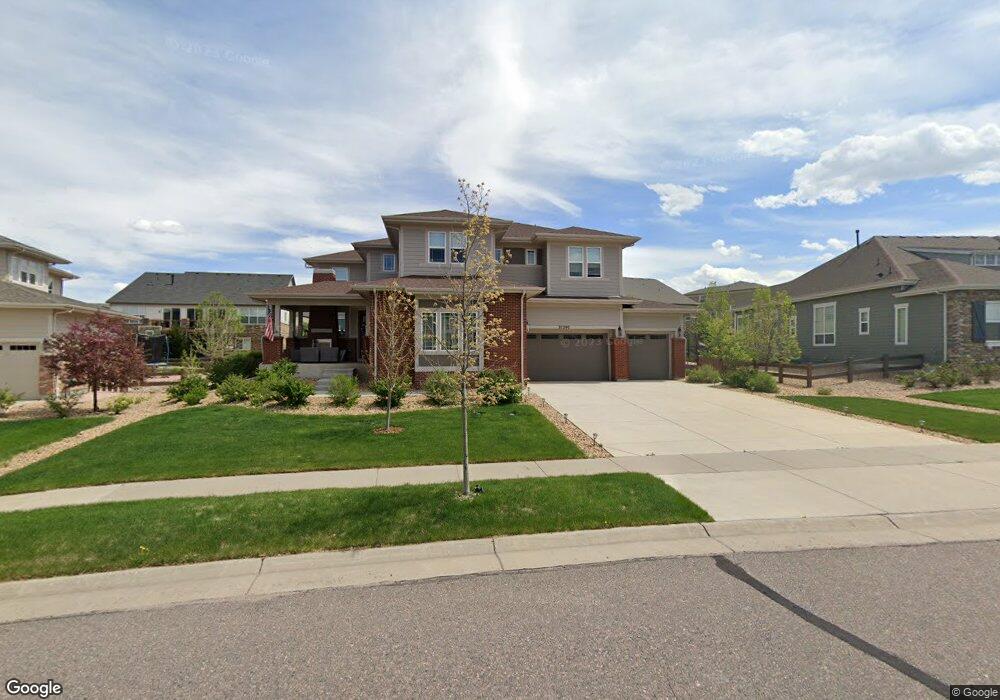27390 E Lakeview Dr Aurora, CO 80016
Southeast Aurora NeighborhoodEstimated Value: $979,000 - $1,076,000
6
Beds
6
Baths
4,622
Sq Ft
$225/Sq Ft
Est. Value
About This Home
This home is located at 27390 E Lakeview Dr, Aurora, CO 80016 and is currently estimated at $1,039,731, approximately $224 per square foot. 27390 E Lakeview Dr is a home located in Arapahoe County with nearby schools including Altitude Elementary School, Fox Ridge Middle School, and Cherokee Trail High School.
Ownership History
Date
Name
Owned For
Owner Type
Purchase Details
Closed on
Nov 16, 2021
Sold by
Dundore Brandon M and Dundore Claire E
Bought by
Pentony James P and Pentony Leslie B
Current Estimated Value
Home Financials for this Owner
Home Financials are based on the most recent Mortgage that was taken out on this home.
Original Mortgage
$200,000
Outstanding Balance
$151,997
Interest Rate
2.23%
Mortgage Type
New Conventional
Estimated Equity
$887,734
Purchase Details
Closed on
Sep 30, 2015
Sold by
Century At Southshore Llc
Bought by
Dundore Brandon M and Dundore Claire E
Home Financials for this Owner
Home Financials are based on the most recent Mortgage that was taken out on this home.
Original Mortgage
$417,000
Interest Rate
3.85%
Mortgage Type
New Conventional
Create a Home Valuation Report for This Property
The Home Valuation Report is an in-depth analysis detailing your home's value as well as a comparison with similar homes in the area
Home Values in the Area
Average Home Value in this Area
Purchase History
| Date | Buyer | Sale Price | Title Company |
|---|---|---|---|
| Pentony James P | $955,000 | Heritage Title Company | |
| Dundore Brandon M | $578,379 | First American Title |
Source: Public Records
Mortgage History
| Date | Status | Borrower | Loan Amount |
|---|---|---|---|
| Open | Pentony James P | $200,000 | |
| Previous Owner | Dundore Brandon M | $417,000 |
Source: Public Records
Tax History
| Year | Tax Paid | Tax Assessment Tax Assessment Total Assessment is a certain percentage of the fair market value that is determined by local assessors to be the total taxable value of land and additions on the property. | Land | Improvement |
|---|---|---|---|---|
| 2025 | $9,494 | $64,994 | -- | -- |
| 2024 | $9,373 | $67,764 | -- | -- |
| 2023 | $9,373 | $67,764 | $0 | $0 |
| 2022 | $6,972 | $52,799 | $0 | $0 |
| 2021 | $6,510 | $52,799 | $0 | $0 |
| 2020 | $6,407 | $49,400 | $0 | $0 |
| 2019 | $6,282 | $49,400 | $0 | $0 |
| 2018 | $6,459 | $49,205 | $0 | $0 |
| 2017 | $6,407 | $49,205 | $0 | $0 |
| 2016 | $6,060 | $46,773 | $0 | $0 |
| 2015 | $2,371 | $18,850 | $0 | $0 |
| 2014 | $612 | $4,524 | $0 | $0 |
| 2013 | -- | $9,340 | $0 | $0 |
Source: Public Records
Map
Nearby Homes
- 6689 S Vandriver Way
- 27841 E Lakeview Dr
- 6608 S White Crow Ct
- 27600 E Lakeview Dr
- 27560 E Lakeview Dr
- 6638 S White Crow Ct
- 6742 S Waterloo Ct
- 6810 S Valleyhead Ct
- 6843 S Vandriver Ct
- 6915 S Titus St
- 6450 S Riverwood Ct
- 26962 E Ottawa Place
- 6980 S Uriah St
- 6835 S Robertsdale Way
- 27200 E Davies Place
- 26633 E Peakview Place
- 6940 S Yantley Ct
- 6980 S Yantley Ct
- 7000 S White Crow Way
- 7031 S White Crow Way
- 27370 E Lakeview Dr
- 27410 E Lakeview Dr
- 27493 E Euclid Dr
- 27483 E Euclid Dr
- 27503 E Euclid Dr
- 27371 E Lakeview Dr
- 27420 E Lakeview Dr
- 27523 E Euclid Dr
- 27304 E Lakeview Place
- 27473 E Euclid Dr
- 27351 E Lakeview Dr
- 27294 E Lakeview Place
- 27543 E Euclid Dr
- 27331 E Lakeview Dr
- 27391 E Lakeview Dr
- 27494 E Euclid Dr
- 27463 E Euclid Dr
- 27440 E Lakeview Dr
- 27284 E Lakeview Place
- 27563 E Euclid Dr
Your Personal Tour Guide
Ask me questions while you tour the home.
