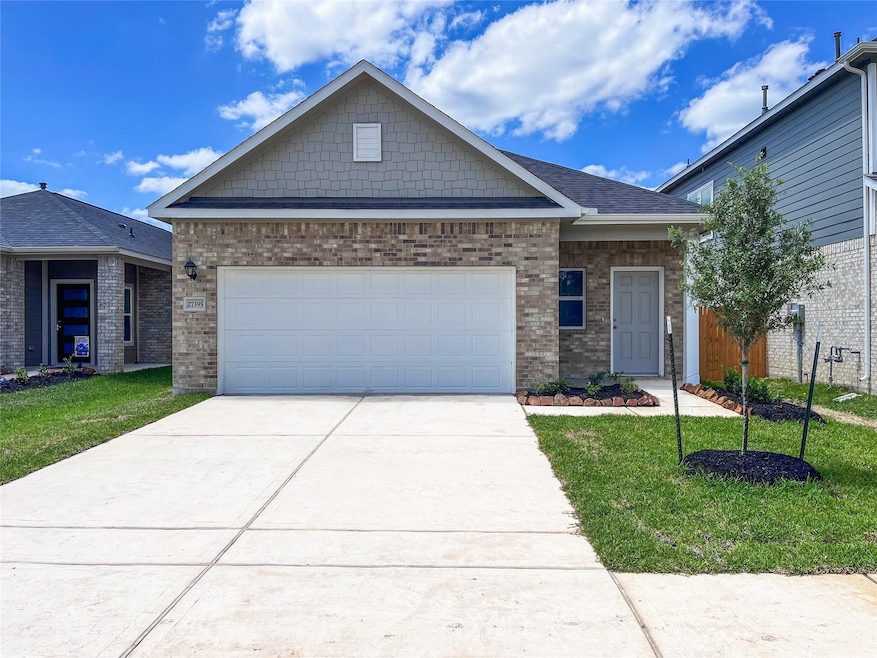
27395 Axis Deer Trail Magnolia, TX 77354
Highlights
- Under Construction
- Deck
- High Ceiling
- Cedric C Smith Rated A-
- Traditional Architecture
- Quartz Countertops
About This Home
As of June 20251 Story, 3 Bedroom, 2 Bath, Open Concept Kitchen/Dining Combo, High Ceilings, Dual Sink Vanity in Primary Bath, Luxury Vinyl Plank Floors in The Entry, Family Room, Kitchen/Dining, Bathrooms, Hallway and Utility Room, 3 Sides Brick, Granite Kitchen Countertops, 42” Cabinets with Crown Molding, 4” x 16” Kitchen Tile Backsplash, Undermount Stainless Steel Sink with Pull Out Faucet, Upgraded Stainless Steel Appliances with Microwave, Garage Door Opener, Covered Rear Patio, Tech Shield Radiant Barrier, Energy Star Home, plus more...AVAILABLE APRIL...
Last Agent to Sell the Property
Keller Williams Signature License #0303477 Listed on: 01/23/2025

Home Details
Home Type
- Single Family
Year Built
- Built in 2025 | Under Construction
Lot Details
- 5,000 Sq Ft Lot
- Back Yard Fenced
HOA Fees
- $38 Monthly HOA Fees
Parking
- 2 Car Attached Garage
Home Design
- Traditional Architecture
- Brick Exterior Construction
- Slab Foundation
- Composition Roof
- Cement Siding
- Radiant Barrier
Interior Spaces
- 1,450 Sq Ft Home
- 1-Story Property
- High Ceiling
- Ceiling Fan
- Window Treatments
- Insulated Doors
- Formal Entry
- Family Room Off Kitchen
- Combination Kitchen and Dining Room
- Utility Room
- Washer and Gas Dryer Hookup
Kitchen
- Gas Oven
- Gas Range
- Microwave
- Dishwasher
- Kitchen Island
- Quartz Countertops
- Disposal
Flooring
- Carpet
- Vinyl Plank
- Vinyl
Bedrooms and Bathrooms
- 3 Bedrooms
- 2 Full Bathrooms
- Double Vanity
- Single Vanity
- Bathtub with Shower
Home Security
- Prewired Security
- Fire and Smoke Detector
Eco-Friendly Details
- ENERGY STAR Qualified Appliances
- Energy-Efficient Windows with Low Emissivity
- Energy-Efficient HVAC
- Energy-Efficient Insulation
- Energy-Efficient Doors
- Energy-Efficient Thermostat
- Ventilation
Outdoor Features
- Deck
- Covered patio or porch
Schools
- Cedric C. Smith Elementary School
- Bear Branch Junior High School
- Magnolia High School
Utilities
- Central Heating and Cooling System
- Heating System Uses Gas
- Programmable Thermostat
Community Details
- Association fees include ground maintenance
- King Property Management Association, Phone Number (713) 956-1995
- Built by Smith Douglas Homes
- Mill Creek Trails Subdivision
Ownership History
Purchase Details
Home Financials for this Owner
Home Financials are based on the most recent Mortgage that was taken out on this home.Purchase Details
Similar Homes in Magnolia, TX
Home Values in the Area
Average Home Value in this Area
Purchase History
| Date | Type | Sale Price | Title Company |
|---|---|---|---|
| Special Warranty Deed | -- | Platinum Title | |
| Special Warranty Deed | -- | None Listed On Document |
Mortgage History
| Date | Status | Loan Amount | Loan Type |
|---|---|---|---|
| Open | $161,750 | New Conventional |
Property History
| Date | Event | Price | Change | Sq Ft Price |
|---|---|---|---|---|
| 07/20/2025 07/20/25 | Price Changed | $1,895 | -2.8% | $1 / Sq Ft |
| 07/02/2025 07/02/25 | For Rent | $1,950 | 0.0% | -- |
| 06/30/2025 06/30/25 | Sold | -- | -- | -- |
| 06/01/2025 06/01/25 | Pending | -- | -- | -- |
| 02/06/2025 02/06/25 | Price Changed | $253,240 | -1.4% | $175 / Sq Ft |
| 01/23/2025 01/23/25 | For Sale | $256,840 | -- | $177 / Sq Ft |
Tax History Compared to Growth
Tax History
| Year | Tax Paid | Tax Assessment Tax Assessment Total Assessment is a certain percentage of the fair market value that is determined by local assessors to be the total taxable value of land and additions on the property. | Land | Improvement |
|---|---|---|---|---|
| 2024 | -- | $58,000 | $58,000 | -- |
Agents Affiliated with this Home
-
Haiyan Zhao
H
Seller's Agent in 2025
Haiyan Zhao
KingFay Inc
(979) 739-0935
4 Total Sales
-
Joe Rothchild

Seller's Agent in 2025
Joe Rothchild
Keller Williams Signature
(832) 299-8759
1,007 Total Sales
Map
Source: Houston Association of REALTORS®
MLS Number: 6728424
APN: 7176-03-03400
- 10155 Red Snapper Rd
- 27378 Axis Deer Trail
- 27382 Axis Deer Trail
- 27386 Axis Deer Trail
- 27215 Mockingbird Terrace Ln
- 27390 Axis Deer Trail
- 27398 Axis Deer Trail
- 10213 Longhorn Ridge Ct
- 27224 Mockingbird Terrace Ln
- 10130 Barn Owl Trail
- 27335 Axis Deer Trail
- 10253 Badger Run Ln
- 27327 Axis Deer Trail
- 27318 Axis Deer Trail
- 10256 Badger Run Ln
- 10288 Badger Run Ln
- 10137 Whooping Crane Way
- 27290 Axis Deer Trail
- 27307 N Creek Dr
- 10213 S Autumn Leaf Cir






