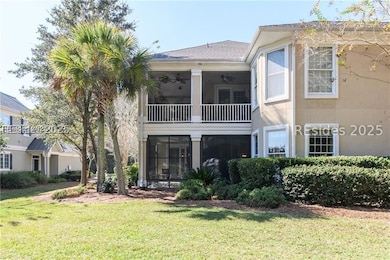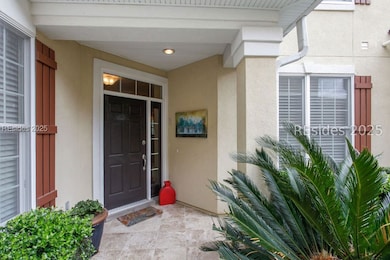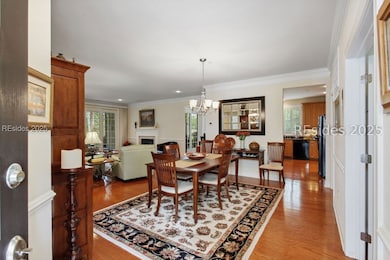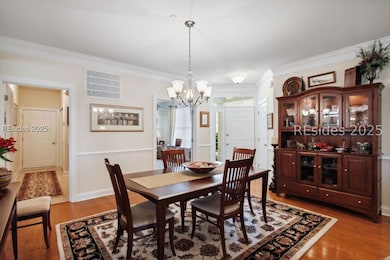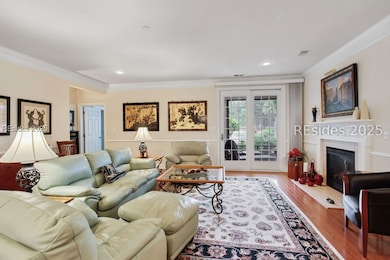273A Azalea Dr Unit A Hardeeville, SC 29927
Riverton Pointe NeighborhoodEstimated payment $2,725/month
Highlights
- Golf Course Community
- Lake View
- Engineered Wood Flooring
- Fitness Center
- Clubhouse
- Great Room
About This Home
Welcome to refined Lowcountry elegance at 273 A Azalea Dr, an upscale villa condominium nestled within the gated Riverton Pointe community, crafted by Toll Brothers,America's benchmark in luxury living. This distinguished 2-bedroom, 2-bath residence spans just over 2,045 sq ft and offers maintenance-free comfort paired with thoughtful architectural finesse.Step inside to discover a luminous open concept layout featuring hardwood and tile finishes, a chef-ready kitchen, and a grand living area centered around a cozy fireplace ideal for both entertaining and tranquil evenings. The home flows effortlessly to a screened porch where panoramic views of a serene lagoon and manicured fairway define your private retreat.Golf enthusiasts will relish direct access to the signature Nicklaus-designed championship course, a crown jewel that recently hosted the 2023 Big East Golf Championship. When play concludes, indulge in world-class amenities: the scenic Waterview Grill, resort-style pool, expansive fitness center, and an enhanced pro shop all just steps from your door. Future plans include an elegant full clubhouse and additional racquet-sport venues, reinforcing the community's commitment to premier leisure living.Situated within convenient reach of Savannah, Hilton Head, and major universities, this villa delivers both exclusivity and accessibility. It's the quintessential Lowcountry sanctuary for those who value sophistication, recreation, and community in equal measure.
Property Details
Home Type
- Condominium
Year Built
- Built in 2007
HOA Fees
- $442 Monthly HOA Fees
Parking
- 2 Car Garage
Property Views
- Lake
- Golf Course
Home Design
- Fiberglass Roof
- Asphalt Roof
- Synthetic Stucco Exterior
- Tile
Interior Spaces
- 2,045 Sq Ft Home
- Insulated Windows
- Entrance Foyer
- Great Room
- Dining Room
- Home Office
- Library
- Screened Porch
- Security Gate
Kitchen
- Eat-In Kitchen
- Self-Cleaning Oven
- Gas Range
- Microwave
- Dishwasher
- Disposal
Flooring
- Engineered Wood
- Carpet
Bedrooms and Bathrooms
- 2 Bedrooms
- 2 Full Bathrooms
Laundry
- Dryer
- Washer
Additional Features
- Screened Patio
- Sprinkler System
- Central Air
Listing and Financial Details
- Tax Lot 11
- Assessor Parcel Number 067-03-00-194.03
Community Details
Overview
- Hampton Pointe Villas Subdivision
Amenities
- Clubhouse
- Elevator
Recreation
- Golf Course Community
- Tennis Courts
- Fitness Center
- Community Pool
- Trails
Security
- Security Guard
Map
Home Values in the Area
Average Home Value in this Area
Tax History
| Year | Tax Paid | Tax Assessment Tax Assessment Total Assessment is a certain percentage of the fair market value that is determined by local assessors to be the total taxable value of land and additions on the property. | Land | Improvement |
|---|---|---|---|---|
| 2025 | $2,464 | $12,090 | $0 | $12,090 |
| 2024 | $2,350 | $12,090 | $0 | $12,090 |
| 2023 | $2,194 | $12,090 | $0 | $0 |
| 2022 | $2,402 | $12,090 | $0 | $12,090 |
| 2021 | $2,312 | $10,880 | $0 | $10,880 |
| 2020 | $2,280 | $10,880 | $0 | $10,880 |
| 2019 | $2,267 | $10,880 | $0 | $10,880 |
| 2018 | $2,202 | $10,880 | $0 | $10,880 |
| 2017 | $2,196 | $10,880 | $0 | $10,880 |
| 2016 | $2,242 | $10,880 | $0 | $10,880 |
| 2015 | $2,255 | $10,880 | $0 | $10,880 |
| 2014 | $2,331 | $10,880 | $0 | $10,880 |
Property History
| Date | Event | Price | List to Sale | Price per Sq Ft |
|---|---|---|---|---|
| 09/30/2025 09/30/25 | For Sale | $395,000 | -- | $193 / Sq Ft |
Source: REsides
MLS Number: 500984
APN: 067-03-00-194.03
- 639 Azalea Dr
- 394 Dogwood Ln
- 377 Dogwood Ln
- 426 Dogwood Ln
- 510 Dogwood Ln
- 990 Azalea Dr
- 276 Persimmon Cir
- 672 Riverton Pointe Blvd
- 1039 Azalea Dr
- 355 Oleander Way
- 585 Laurel Oak Ave
- 201 Lantana Way
- 147 Lantana Way
- 120 Foxbriar Ct
- 73 Lantana Way
- 510 Firethorn Ln
- 279 Firethorn Ln
- 2860 Laurel Oak Ave
- 1679 Sun Fish Way
- 1665 Sun Fish Way
- 336 Cypress Ct
- 300 Waters Edge Way
- 82 Ardmore Garden Dr
- 103 Sandlapper Dr
- 244 Argent Place
- 59 Summerlake Cir
- 46 Seagrass Ln
- 501 Hideaway St
- 547 Rutledge Dr
- 1339 St Somewhere Dr
- 220 Landshark Blvd
- 119 Sandbar Ln Unit 101
- 198 Sandbar Ln Unit 102
- 65 Sandbar Ln Unit 101
- 731 Harborside Dr
- 1083 Danner Dr
- 231 Flip Flop Ct
- 804 Danner Dr
- 1 Pomegranate Ln
- 1 Crowne Commons Dr

