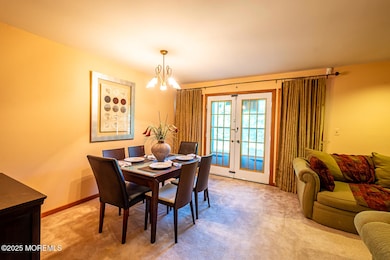274 Bath Ave Unit 23 Long Branch, NJ 07740
Estimated payment $4,035/month
Highlights
- 4.76 Acre Lot
- Walk-In Closet
- Home Security System
- Balcony
- Patio
- French Doors
About This Home
This 1820 sq ft of living space is the perfect home where you can stretch out and enjoy life. The spacious 3-bedroom, 2.5 bath home is perfectly situated for walkable access to the beach and seaside fun. It's your ticket to a relaxing atmosphere. The spacious primary bedroom retreat features a walkout balcony, a private bathroom, and 2 walk-in closets. Not to mention, there's a partially finished basement that adds valuable square footage for recreation and storage. The lively restaurant scene is great, offering waterfront dining within a few minutes of home. You can find a variety of food markets within a short drive of your door to meet your daily needs, as well as other local stores within walking distance. To make commuting easier, the Long Branch Train Station is walkable. Also, you'll have peace of mind with easy access to Monmouth Medical Center. **To fully appreciate all that this home has to offer, we invite you and your realtor to arrange a private viewing.
Property Details
Home Type
- Condominium
Est. Annual Taxes
- $6,040
Year Built
- Built in 1985
HOA Fees
- $464 Monthly HOA Fees
Home Design
- Shingle Roof
- Aluminum Siding
Interior Spaces
- 1,820 Sq Ft Home
- 2-Story Property
- Wood Burning Fireplace
- French Doors
- Home Security System
- Partially Finished Basement
Kitchen
- Dinette
- Gas Cooktop
Flooring
- Wall to Wall Carpet
- Ceramic Tile
Bedrooms and Bathrooms
- 3 Bedrooms
- Walk-In Closet
- Primary Bathroom is a Full Bathroom
- Primary Bathroom Bathtub Only
Laundry
- Dryer
- Washer
Parking
- No Garage
- Parking Available
- Common or Shared Parking
- Paved Parking
Outdoor Features
- Balcony
- Patio
Schools
- Anastasia Elementary School
- Long Branch Middle School
- Long Branch High School
Utilities
- Forced Air Heating and Cooling System
- Heating System Uses Natural Gas
- Natural Gas Water Heater
Listing and Financial Details
- Assessor Parcel Number 27-00185-0000-00006-23
Community Details
Overview
- Association fees include trash, common area
- Beechwood Subdivision
Additional Features
- Common Area
- Storm Doors
Map
Home Values in the Area
Average Home Value in this Area
Tax History
| Year | Tax Paid | Tax Assessment Tax Assessment Total Assessment is a certain percentage of the fair market value that is determined by local assessors to be the total taxable value of land and additions on the property. | Land | Improvement |
|---|---|---|---|---|
| 2025 | $6,040 | $418,100 | $185,000 | $233,100 |
| 2024 | $5,790 | $393,000 | $170,000 | $223,000 |
| 2023 | $5,790 | $372,800 | $160,000 | $212,800 |
| 2022 | $5,076 | $287,500 | $100,000 | $187,500 |
| 2021 | $5,076 | $275,900 | $85,000 | $190,900 |
| 2020 | $5,534 | $264,800 | $75,000 | $189,800 |
| 2019 | $5,381 | $256,000 | $75,000 | $181,000 |
| 2018 | $5,091 | $240,800 | $65,000 | $175,800 |
| 2017 | $4,790 | $232,400 | $60,000 | $172,400 |
| 2016 | $4,608 | $228,000 | $60,000 | $168,000 |
| 2015 | $4,628 | $207,800 | $50,000 | $157,800 |
| 2014 | $5,737 | $271,500 | $120,000 | $151,500 |
Property History
| Date | Event | Price | List to Sale | Price per Sq Ft |
|---|---|---|---|---|
| 09/10/2025 09/10/25 | For Sale | $585,000 | -- | $321 / Sq Ft |
Purchase History
| Date | Type | Sale Price | Title Company |
|---|---|---|---|
| Deed | $107,000 | -- |
Source: MOREMLS (Monmouth Ocean Regional REALTORS®)
MLS Number: 22526888
APN: 27-00185-0000-00006-23
- 364 Westwood Ave Unit 39
- 364 Westwood Ave Unit 71
- 325 Bath Ave Unit 43
- 377 Westwood Ave
- 303 Westwood Ave
- 298 Poole Ave
- 434 Westwood Ave
- 215 Cleveland Ave
- 421 Westbourne Ave
- 242 Westwood Ave
- 192 Bath Ave
- 537 Winter St
- 369 Indiana Ave
- 317 Morris Ave
- 23 Woolley Ave
- 399 Willow Ave
- 146 Bath Ave
- 477 Westbourne Ave
- 279 W West End Ave
- 12 Coral Place
- 364 Westwood Ave Unit 26
- 364 Westwood Ave
- 364 Westwood Ave Unit 83
- 364 Westwood Ave Unit 16
- 377 Westwood Ave
- 393 Bath Ave
- 272 Willow Ave Unit 308
- 258 Morris Ave
- 258 Morris Ave Unit 216
- 258 Morris Ave Unit 203
- 380 Division St Unit 2A
- 380 Division St Unit 1D
- 185 Morris Ave Unit 305
- 185 Morris Ave Unit 401
- 185 Morris Ave Unit 303
- 185 Morris Ave Unit 411
- 185 Morris Ave
- 180 Morris Ave Unit 304
- 180 Morris Ave Unit 505
- 180 Morris Ave Unit 401







