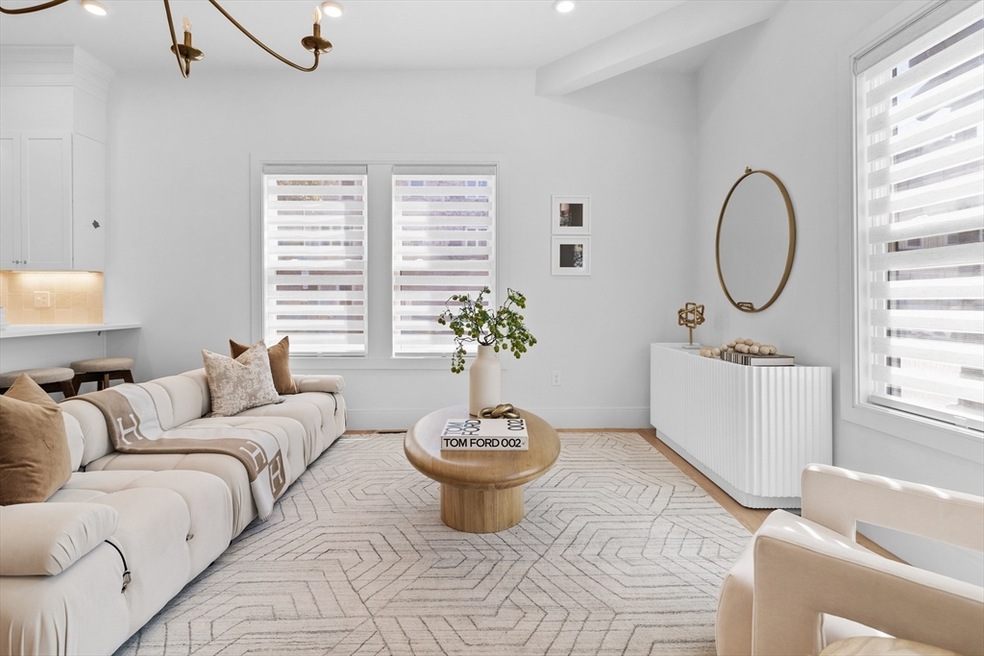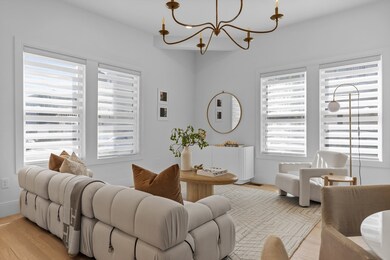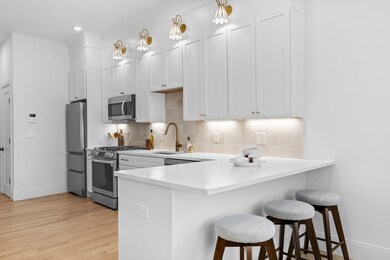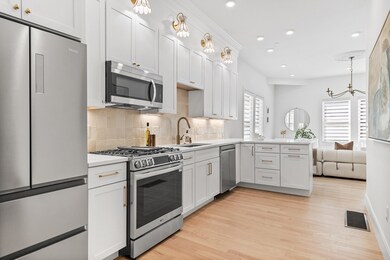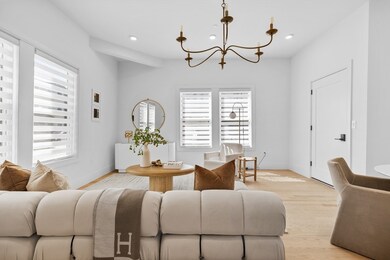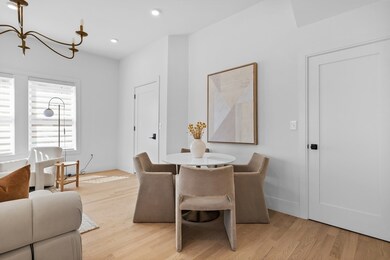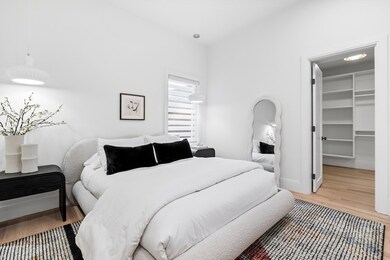
274 Chelsea St Unit 1 Boston, MA 02128
Central Maverick Square-Paris Street NeighborhoodHighlights
- Marina
- 4-minute walk to Airport
- Custom Closet System
- Medical Services
- Open Floorplan
- 4-minute walk to Bremen Street Community Park
About This Home
As of October 2024Sophisticated new development that radiates elegance & modern luxury. Bathed in natural light with soaring 10-foot ceilings, this stunning 2-bed, 2.5-bath condo spans nearly 1200SF. Both bedrooms are true primary suites, each featuring spa-like en-suite bathrooms complete w/ oversized soaking tub. Marvel at the Victorian-inspired architectural details: an exquisite Pottery Barn chandelier, and handcrafted entryway built-in with bench feature.The state-of-the-art kitchen is equipped w/ top-tier LG and Haier appliances, custom Kemper cabinetry, a chic tiled backsplash, & white quartz peninsula. Large windows flood the space w/ natural light, complemented by Anthropologie designer light fixtures that add a touch of artistic flair. Rockwool soundproofing between floors ensures peace and tranquility, while modern amenities, including central AC, laundry hook ups and Nest make it tough to ever want to leave. Situated just one block from MBTA train stop, waterfront restaurants & the Greenway.
Property Details
Home Type
- Condominium
Est. Annual Taxes
- $2,990
Year Built
- Built in 2024
Lot Details
- Sprinkler System
HOA Fees
- $104 Monthly HOA Fees
Home Design
- Frame Construction
- Spray Foam Insulation
- Cellulose Insulation
- Rubber Roof
Interior Spaces
- 1,114 Sq Ft Home
- 1-Story Property
- Open Floorplan
- Decorative Lighting
- Insulated Windows
- Picture Window
- Window Screens
- Insulated Doors
- Intercom
- Basement
Kitchen
- Breakfast Bar
- Range
- Microwave
- Freezer
- Dishwasher
- Solid Surface Countertops
- Disposal
Flooring
- Wood
- Ceramic Tile
Bedrooms and Bathrooms
- 2 Bedrooms
- Primary bedroom located on second floor
- Custom Closet System
- Bathtub Includes Tile Surround
- Separate Shower
Laundry
- Laundry on upper level
- Dryer
- Washer
Parking
- Leased Parking
- On-Street Parking
- Open Parking
- Off-Street Parking
- Rented or Permit Required
- Assigned Parking
Outdoor Features
- Walking Distance to Water
- Covered Deck
- Covered patio or porch
- Rain Gutters
Location
- Property is near public transit
- Property is near schools
Utilities
- Forced Air Heating and Cooling System
- Heating System Uses Natural Gas
- Individual Controls for Heating
- 200+ Amp Service
Listing and Financial Details
- Assessor Parcel Number 1332844
Community Details
Overview
- Association fees include insurance, reserve funds
- 3 Units
- Low-Rise Condominium
Amenities
- Medical Services
- Shops
Recreation
- Marina
- Tennis Courts
- Park
- Jogging Path
- Bike Trail
Map
Similar Homes in the area
Home Values in the Area
Average Home Value in this Area
Property History
| Date | Event | Price | Change | Sq Ft Price |
|---|---|---|---|---|
| 10/23/2024 10/23/24 | Sold | $715,000 | -2.7% | $642 / Sq Ft |
| 09/27/2024 09/27/24 | Pending | -- | -- | -- |
| 09/27/2024 09/27/24 | For Sale | $735,000 | +2.8% | $660 / Sq Ft |
| 09/24/2024 09/24/24 | Off Market | $715,000 | -- | -- |
| 09/21/2024 09/21/24 | Price Changed | $735,000 | -0.5% | $660 / Sq Ft |
| 09/04/2024 09/04/24 | For Sale | $739,000 | -- | $663 / Sq Ft |
Source: MLS Property Information Network (MLS PIN)
MLS Number: 73285062
- 298 Chelsea St
- 304 Paris St Unit 3
- 304 Paris St Unit 1
- 304 Paris St
- 281 Chelsea St Unit 2
- 167 Putnam St Unit 1
- 252 Bremen St Unit 2
- 252 Bremen St Unit 1
- 251-253 Saratoga St Unit PH-A
- 198 Marion St
- 219 Marion St Unit 1
- 100 Bennington St Unit 3
- 100 Bennington St Unit 4
- 95 Bennington St
- 186 Marion St
- 125 Saratoga St Unit 2
- 336 Saratoga St Unit 8
- 89 Prescott St Unit C
- 212 Princeton St Unit 1
- 167 Lexington St Unit 1
