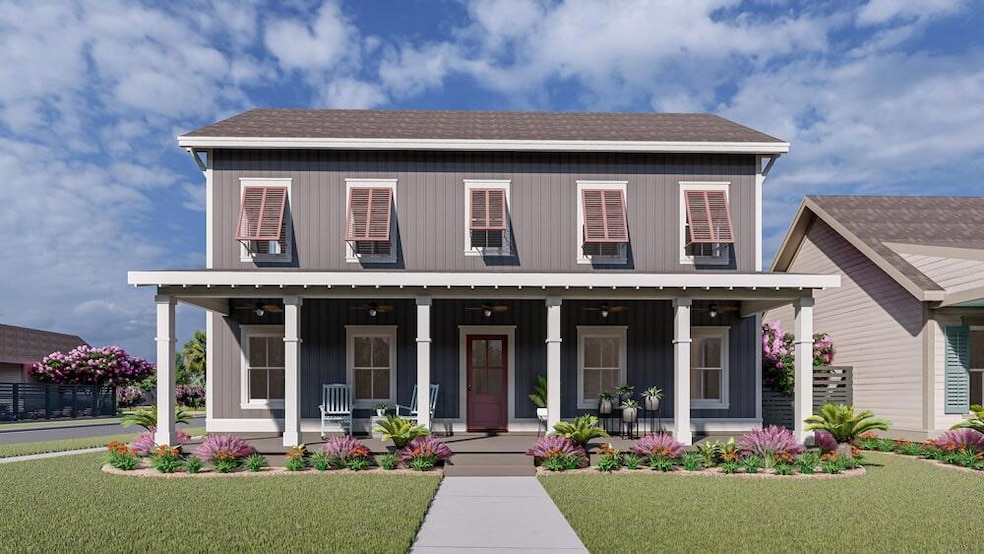
274 Clearpath Dr Summerville, SC 29486
Nexton NeighborhoodEstimated payment $5,191/month
3
Beds
3.5
Baths
2,550
Sq Ft
$319
Price per Sq Ft
Highlights
- Guest House
- Craftsman Architecture
- Clubhouse
- Fitness Center
- Home Energy Rating Service (HERS) Rated Property
- Pond
About This Home
Comp Purposes Only - Aneto C Floorplan
Home Details
Home Type
- Single Family
Year Built
- Built in 2024
Lot Details
- 7,841 Sq Ft Lot
- Wood Fence
- Development of land is proposed phase
HOA Fees
- $63 Monthly HOA Fees
Parking
- 2 Car Attached Garage
- Garage Door Opener
Home Design
- Craftsman Architecture
- Raised Foundation
- Architectural Shingle Roof
- Cement Siding
Interior Spaces
- 2,550 Sq Ft Home
- 2-Story Property
- Smooth Ceilings
- Cathedral Ceiling
- Ceiling Fan
- ENERGY STAR Qualified Windows
- Entrance Foyer
- Family Room
- Combination Dining and Living Room
- Home Office
- Loft
- Utility Room with Study Area
- Laundry Room
- Ceramic Tile Flooring
- Home Security System
Kitchen
- ENERGY STAR Qualified Appliances
- Kitchen Island
Bedrooms and Bathrooms
- 3 Bedrooms
- Walk-In Closet
Eco-Friendly Details
- Home Energy Rating Service (HERS) Rated Property
- ENERGY STAR/Reflective Roof
Outdoor Features
- Pond
- Covered patio or porch
Additional Homes
- Guest House
Schools
- Nexton Elementary School
- Sangaree Intermediate
- Cane Bay High School
Utilities
- Central Air
- Heating System Uses Natural Gas
- Tankless Water Heater
Listing and Financial Details
- Home warranty included in the sale of the property
Community Details
Overview
- Built by New Leaf Builders
- Nexton Subdivision
Amenities
- Clubhouse
Recreation
- Tennis Courts
- Fitness Center
- Community Pool
- Park
- Dog Park
- Trails
Map
Create a Home Valuation Report for This Property
The Home Valuation Report is an in-depth analysis detailing your home's value as well as a comparison with similar homes in the area
Home Values in the Area
Average Home Value in this Area
Property History
| Date | Event | Price | Change | Sq Ft Price |
|---|---|---|---|---|
| 11/16/2024 11/16/24 | Pending | -- | -- | -- |
| 11/16/2024 11/16/24 | For Sale | $813,039 | -- | $319 / Sq Ft |
Source: CHS Regional MLS
Similar Homes in Summerville, SC
Source: CHS Regional MLS
MLS Number: 24028938
Nearby Homes
- 270 Clearpath Dr
- 402 Swaying Pine Ln
- 506 Rustling Tree Ct
- 400 Swaying Pine Ln
- 410 Swaying Pine Ln
- 508 Rustling Tree Ct
- 517 Rustling Tree Ct
- 505 Rustling Tree Ct
- 507 Rustling Tree Ct
- 515 Rustling Tree Ct
- 248 Clearpath Dr
- 180 Sandy Bend Ln
- 408 Swaying Pine Ln
- 407 Swaying Pine Ln
- 319 Trailmore Ln
- 704 Rumbling Leaf Ln
- 706 Rumbling Leaf Ln
- 708 Rumbling Leaf Ln
- 712 Rumbling Leaf Ln
- 317 Trailmore Ln
