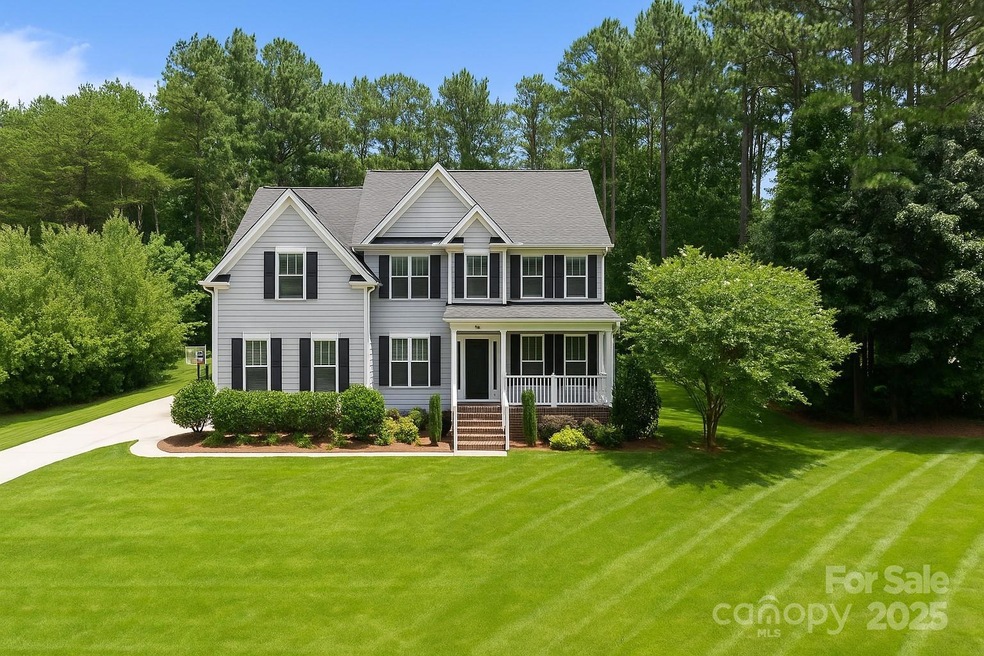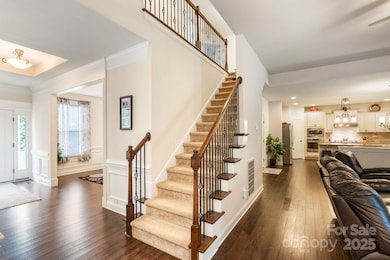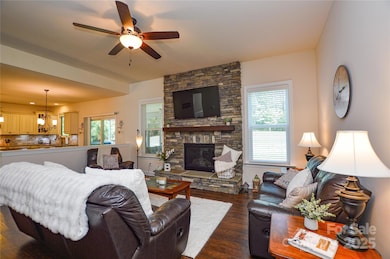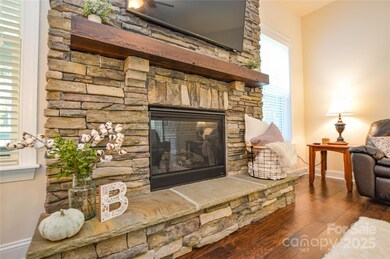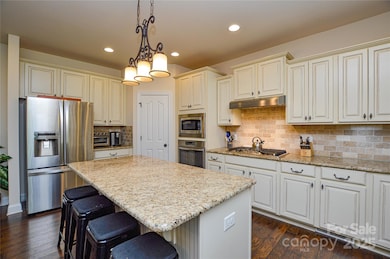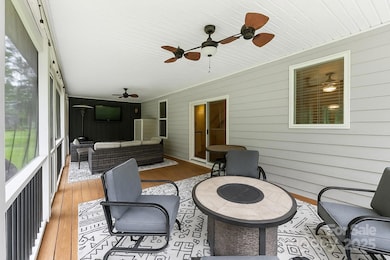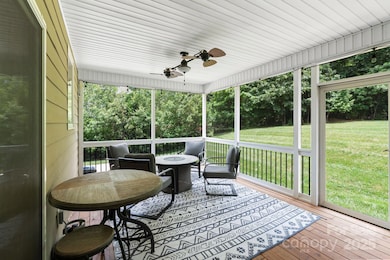274 Cove Creek Loop Mooresville, NC 28117
Estimated payment $4,627/month
Highlights
- Open Floorplan
- Clubhouse
- Screened Porch
- Woodland Heights Elementary School Rated A-
- Wood Flooring
- Community Pool
About This Home
New Price and new James Hardie Siding with built-in color so you'll never have to paint the exterior! Welcome to this beautifully maintained one-owner home nestled in the highly desirable Chesapeake Pointe community. From the moment you step inside, you'll be captivated by the warmth of the stunning hardwood floors, the elegance of the formal dining room, and the charm of the private office featuring stylish barn doors. The heart of the home is a bright, open-concept living area anchored by a stacked-stone gas fireplace. The cheerful kitchen boasts abundant natural light, a spacious walk-in pantry, and a layout perfect for entertaining or everyday living. Just off the main living space, you'll find a generous screened porch ideal for both relaxing and dining alfresco. The main level includes a convenient guest suite with a full bath—perfect for visitors or multi-generational living. Upstairs, you’ll discover three additional bedrooms, each with its own en suite bath, along with a versatile bonus room offering space for a playroom, home gym, or media area.
The luxurious primary suite is a true retreat, featuring three closets—including two walk-ins—and a spa-inspired bath with a soaking tub, dual vanities, and a beautifully tiled frameless shower. Enjoy lush landscaping enhanced by in-ground irrigation, ensuring your yard remains pristine year-round. Recent upgrades include two new AC units (2021 & 2022) and a water softener system to combat hard water from the community well. A transferable termite bond adds peace of mind.
Listing Agent
Ivester Jackson Christie's Brokerage Email: lyn@ivesterjackson.com License #260165 Listed on: 06/14/2025
Home Details
Home Type
- Single Family
Est. Annual Taxes
- $3,783
Year Built
- Built in 2014
Lot Details
- Irrigation
- Property is zoned R20
HOA Fees
- $100 Monthly HOA Fees
Parking
- 2 Car Attached Garage
- Garage Door Opener
Home Design
- Architectural Shingle Roof
Interior Spaces
- 2-Story Property
- Open Floorplan
- Wired For Data
- Gas Fireplace
- Insulated Windows
- Entrance Foyer
- Family Room with Fireplace
- Screened Porch
- Crawl Space
- Pull Down Stairs to Attic
Kitchen
- Walk-In Pantry
- Built-In Self-Cleaning Oven
- Gas Cooktop
- Range Hood
- Microwave
- Ice Maker
- Kitchen Island
Flooring
- Wood
- Carpet
Bedrooms and Bathrooms
- Walk-In Closet
- 4 Full Bathrooms
- Soaking Tub
- Garden Bath
Laundry
- Laundry Room
- Laundry on upper level
Outdoor Features
- Outbuilding
Schools
- Woodland Heights Elementary And Middle School
- Lake Norman High School
Utilities
- Central Air
- Heating System Uses Natural Gas
- Underground Utilities
- Community Well
- Water Softener
- Septic Tank
- Fiber Optics Available
- Cable TV Available
Listing and Financial Details
- Assessor Parcel Number 4636-02-5257.000
Community Details
Overview
- Community Association Management Association
- Chesapeake Pointe Subdivision
- Mandatory home owners association
Amenities
- Clubhouse
Recreation
- Community Playground
- Community Pool
Map
Home Values in the Area
Average Home Value in this Area
Tax History
| Year | Tax Paid | Tax Assessment Tax Assessment Total Assessment is a certain percentage of the fair market value that is determined by local assessors to be the total taxable value of land and additions on the property. | Land | Improvement |
|---|---|---|---|---|
| 2024 | $3,783 | $630,980 | $150,000 | $480,980 |
| 2023 | $3,783 | $630,980 | $150,000 | $480,980 |
| 2022 | $2,765 | $431,020 | $90,000 | $341,020 |
| 2021 | $2,761 | $431,020 | $90,000 | $341,020 |
| 2020 | $2,761 | $431,020 | $90,000 | $341,020 |
| 2019 | $2,718 | $431,020 | $90,000 | $341,020 |
| 2018 | $2,249 | $367,770 | $66,000 | $301,770 |
| 2017 | $2,185 | $357,030 | $66,000 | $291,030 |
| 2016 | $2,185 | $357,030 | $66,000 | $291,030 |
| 2015 | $2,185 | $357,030 | $66,000 | $291,030 |
| 2014 | $1,231 | $212,440 | $66,000 | $146,440 |
Property History
| Date | Event | Price | List to Sale | Price per Sq Ft |
|---|---|---|---|---|
| 10/17/2025 10/17/25 | Price Changed | $799,000 | -3.2% | $239 / Sq Ft |
| 08/28/2025 08/28/25 | Price Changed | $825,000 | -2.8% | $247 / Sq Ft |
| 08/05/2025 08/05/25 | Price Changed | $849,000 | -5.6% | $254 / Sq Ft |
| 07/08/2025 07/08/25 | For Sale | $899,000 | 0.0% | $269 / Sq Ft |
| 06/28/2025 06/28/25 | Off Market | $899,000 | -- | -- |
| 06/14/2025 06/14/25 | For Sale | $899,000 | -- | $269 / Sq Ft |
Purchase History
| Date | Type | Sale Price | Title Company |
|---|---|---|---|
| Warranty Deed | $367,500 | None Available |
Mortgage History
| Date | Status | Loan Amount | Loan Type |
|---|---|---|---|
| Open | $330,550 | New Conventional |
Source: Canopy MLS (Canopy Realtor® Association)
MLS Number: 4268643
APN: 4636-02-5257.000
- 252 Cove Creek Loop
- 195 Cove Creek Loop
- 123 Farm Knoll Way
- 119 Whaling Ln
- 388 Cove Creek Loop
- 135 Poplar Grove Rd Unit 4
- 108 Great Point Dr
- 110 Isle Run Dr
- 117 Isle Run Dr
- 108 Isle of Pines Rd
- 108 Isle of Pines Rd Unit 3
- 139 E Callicutt Trail
- 121 Skip Jack Point Ct
- 106 Isle of Pines Rd Unit 2
- 106 Isle of Pines Rd
- 114 Misty Meadows Ct
- 139 Poplar Grove Rd
- 405 Isle of Pines Rd
- 115 Misty Meadows Ct
- 117 Lake Hills Dr
- 217 Isle of Pines Rd
- 181 Isle of Pines Rd Unit 181
- 120 Bogey Ln
- 118 Bogey Ln
- 107 Bogey Ln
- 135 Berkeley Ave
- 411 Mallard Head Ln
- 150 Driftwood Dr
- 129 Blume Rd Unit Cascade
- 129 Blume Rd Unit Meander
- 113 Chimney Rock Way
- 136 Mainview Dr
- 127 Brawley Villas Place
- 111 Brawley Villas Place
- 129 Clusters Cir
- 181 Clusters Cir
- 205 Clusters Cir
- 165 Springwood Ln
- 914 Brawley School Rd Unit A
- 914 Brawley School Rd Unit B
